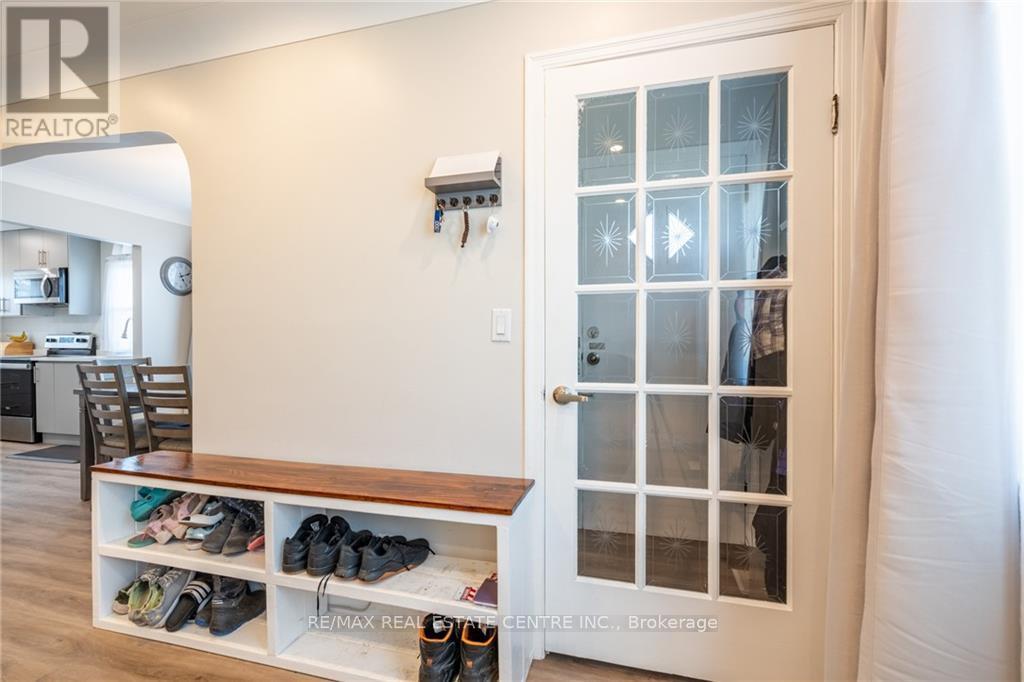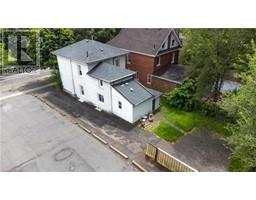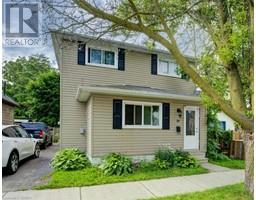Free account required
Unlock the full potential of your property search with a free account! Here's what you'll gain immediate access to:
- Exclusive Access to Every Listing
- Personalized Search Experience
- Favorite Properties at Your Fingertips
- Stay Ahead with Email Alerts





$724,900
39 DUNSDON STREET
Brantford, Ontario, N3R3J2
MLS® Number: X8469354
Property description
Take a Peek !!! Brier Park Neighbourhood with an In-law Suite. Welcome to 39 Dunsdon Street, nestled on an oversized lot. This backyard has potential for several possibilities included a large garage or a swimming pool oasis- waiting for the next owner . Conveniently located just minutes to highway access, grocery stores, restaurants, Lynden Park Mall, and steps to parks. This stunning 1.5 storey home has been renovated to accommodate an in-law suite in the lower level with a separate entrance. Beautifully designed this home offers 3 bedrooms on the upper levels and 1 bedroom in the lower level, 2 full baths with 2 separate laundry units, 2 newer kitchens, no carpets thru out.RE/MAX Real Estate Centre Inc.
Building information
Type
House
Basement Development
Finished
Basement Features
Separate entrance
Basement Type
N/A (Finished)
Construction Style Attachment
Detached
Cooling Type
Central air conditioning
Exterior Finish
Vinyl siding
Foundation Type
Block
Heating Fuel
Natural gas
Heating Type
Forced air
Size Interior
1099.9909 - 1499.9875 sqft
Stories Total
1.5
Utility Water
Municipal water
Land information
Amenities
Park, Place of Worship, Public Transit, Schools
Sewer
Sanitary sewer
Size Depth
166 ft
Size Frontage
72 ft
Size Irregular
72 x 166 FT
Size Total
72 x 166 FT
Rooms
Main level
Primary Bedroom
4.65 m x 3.48 m
Kitchen
3.53 m x 2.87 m
Dining room
3.53 m x 2.34 m
Living room
5.31 m x 3.45 m
Basement
Bedroom
3.3 m x 4.52 m
Kitchen
3.51 m x 2.64 m
Recreational, Games room
3.23 m x 8.08 m
Utility room
3.38 m x 1.22 m
Second level
Other
1.52 m x 3.96 m
Bedroom
3.68 m x 2.9 m
Bedroom
3.66 m x 4.52 m
Courtesy of RE/MAX REAL ESTATE CENTRE INC.
Book a Showing for this property
Please note that filling out this form you'll be registered and your phone number without the +1 part will be used as a password.









