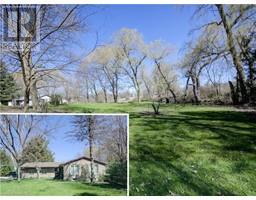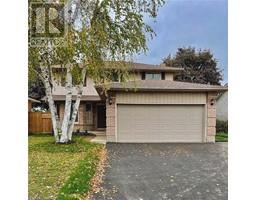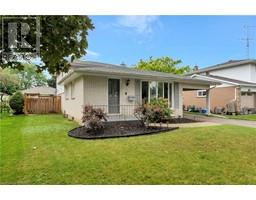Free account required
Unlock the full potential of your property search with a free account! Here's what you'll gain immediate access to:
- Exclusive Access to Every Listing
- Personalized Search Experience
- Favorite Properties at Your Fingertips
- Stay Ahead with Email Alerts





$829,900
48 BLACK LOCUST Way
Brantford, Ontario, N3R7C7
MLS® Number: 40616899
Property description
Welcome home to 48 Black Locust Way. If you are looking for a beautifully renovated home from top to bottom, in Brantford's desirable North end, then look no further. Enter the home to find an eye-catching entry way, which leads you into a show stopping kitchen featuring quarts countertops and new top of the line appliances. The main floor also offers an open concert dining area and not one, but two living spaces along with a beautiful half bath. Upstairs you will find 3 generous bedrooms and a 5-piece bathroom with primary access. The basement renovation was recently completed to offer an additional large living space and generously sized laundry/utility room. The backyard is an entertainers dream with a covered seating area, hot tub, AND heated in-ground pool. This home truly has it all. Book your viewing today!
Building information
Type
House
Appliances
Dishwasher, Dryer, Refrigerator, Washer, Gas stove(s), Window Coverings
Architectural Style
2 Level
Basement Development
Finished
Basement Type
Full (Finished)
Constructed Date
1979
Construction Style Attachment
Detached
Cooling Type
Central air conditioning
Exterior Finish
Aluminum siding, Brick
Half Bath Total
1
Heating Fuel
Natural gas
Heating Type
Forced air
Size Interior
1616 sqft
Stories Total
2
Utility Water
Municipal water
Land information
Amenities
Park, Public Transit
Sewer
Municipal sewage system
Size Depth
125 ft
Size Frontage
48 ft
Size Total
under 1/2 acre
Rooms
Main level
Family room
10'0'' x 12'0''
Kitchen/Dining room
25'6'' x 11'0''
Living room
12'0'' x 15'11''
Foyer
5'7'' x 10'0''
2pc Bathroom
Measurements not available
Basement
Great room
26'8'' x 24'7''
Second level
Bedroom
11'2'' x 12'5''
Bedroom
9'0'' x 12'0''
Primary Bedroom
11'5'' x 14'7''
5pc Bathroom
Measurements not available
Courtesy of Re/Max Twin City Realty Inc.
Book a Showing for this property
Please note that filling out this form you'll be registered and your phone number without the +1 part will be used as a password.









