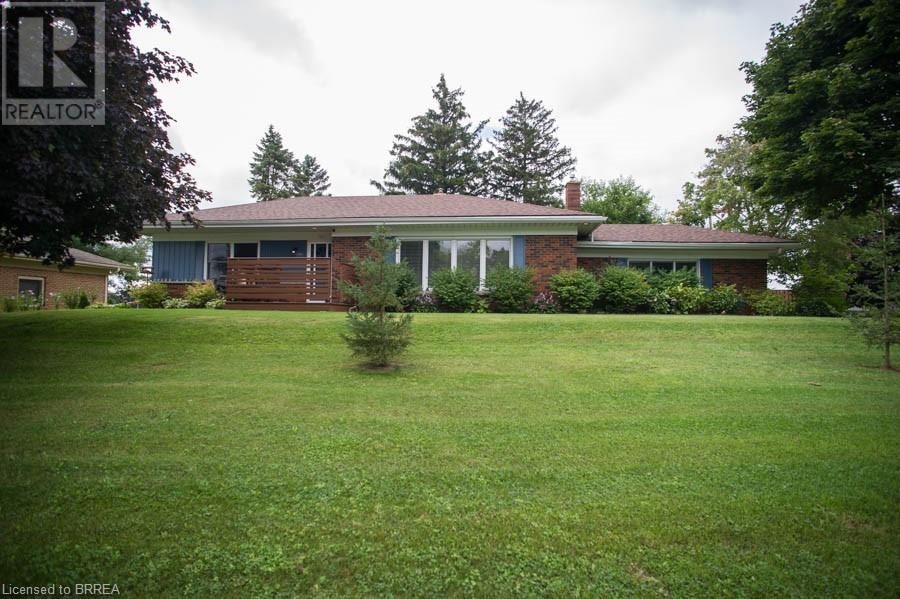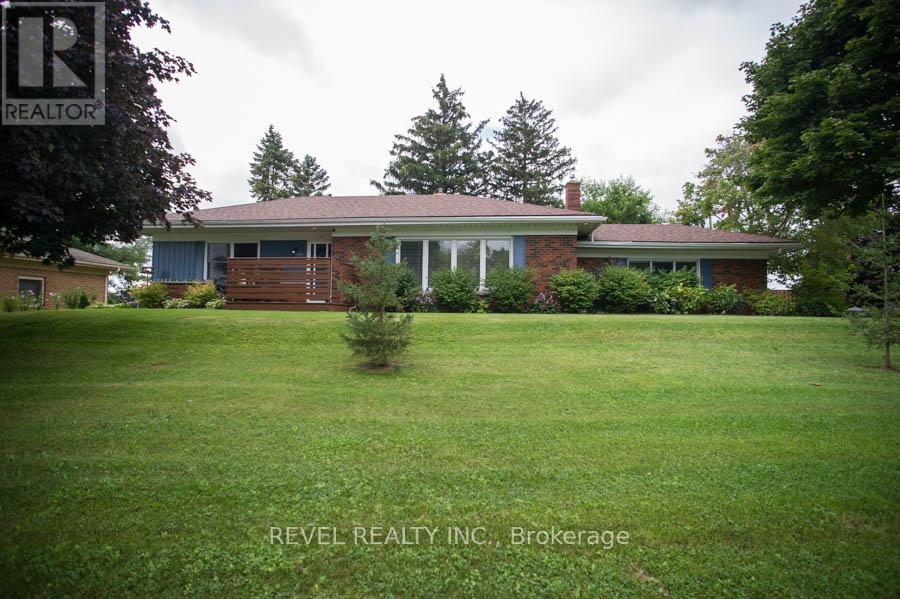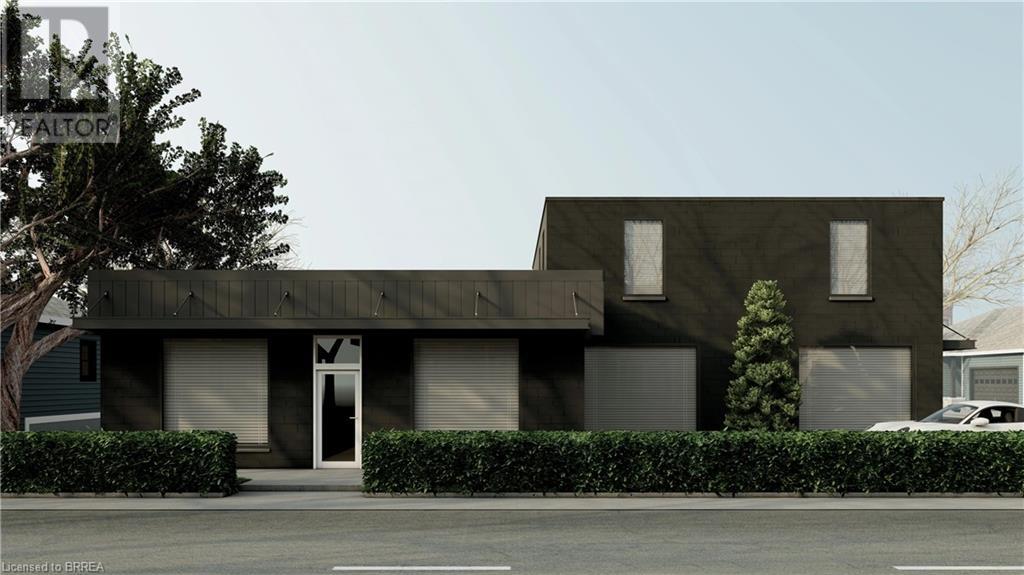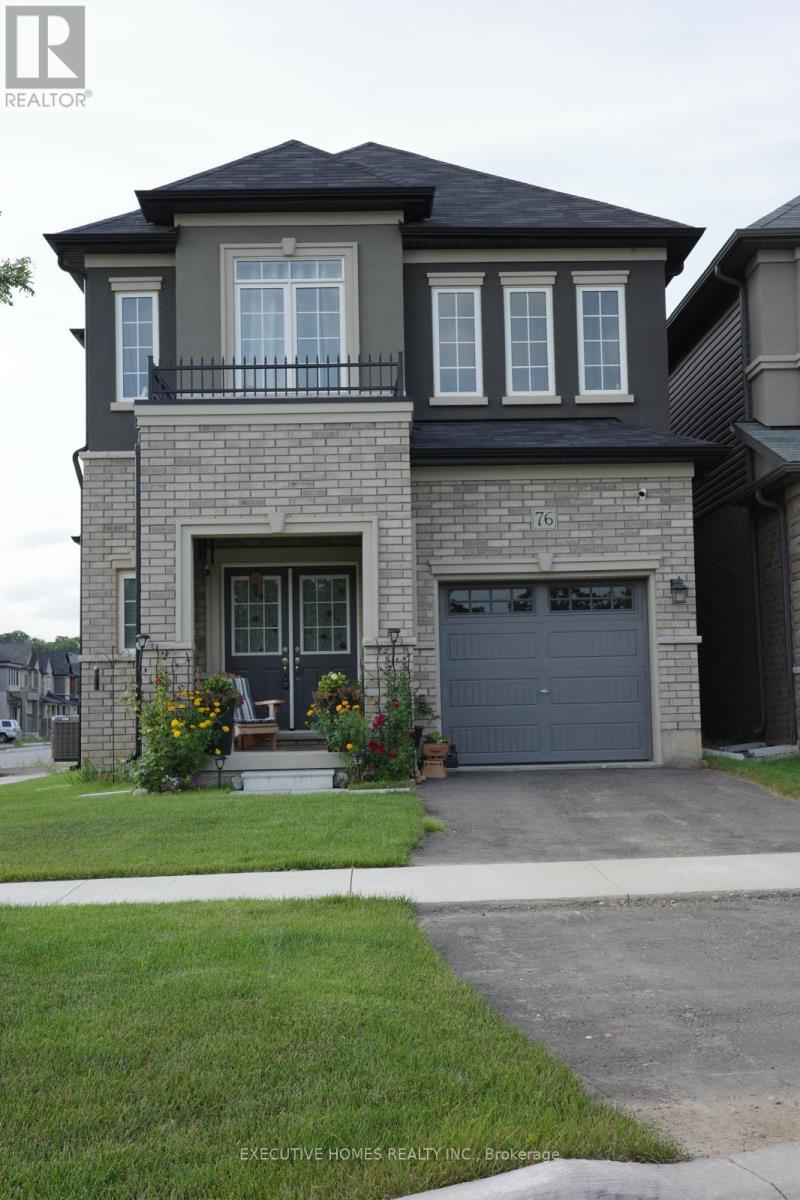Free account required
Unlock the full potential of your property search with a free account! Here's what you'll gain immediate access to:
- Exclusive Access to Every Listing
- Personalized Search Experience
- Favorite Properties at Your Fingertips
- Stay Ahead with Email Alerts
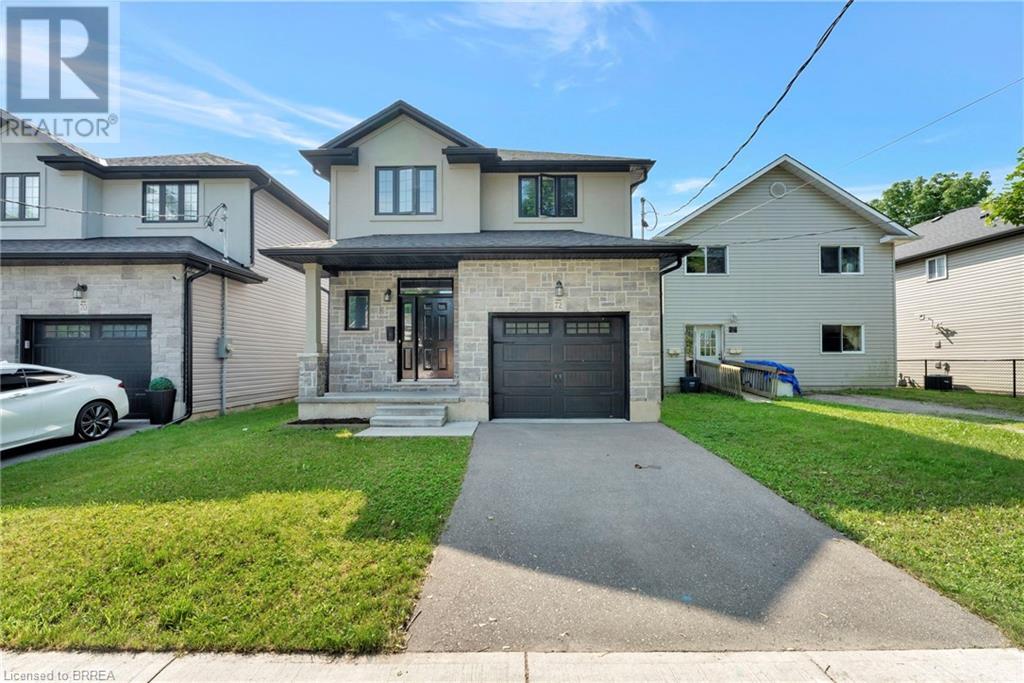
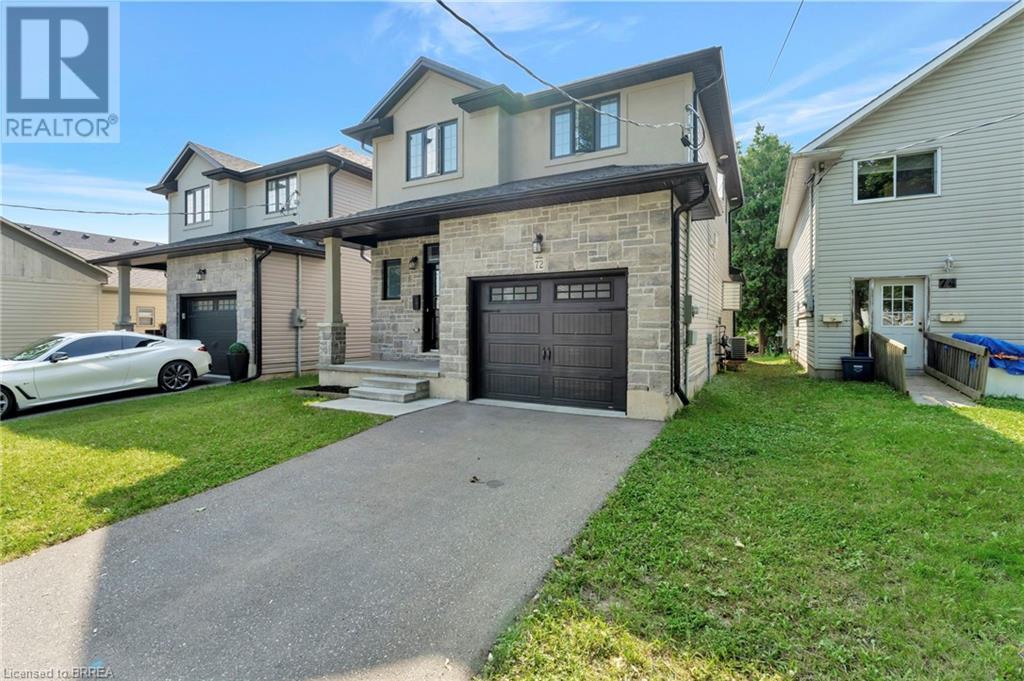
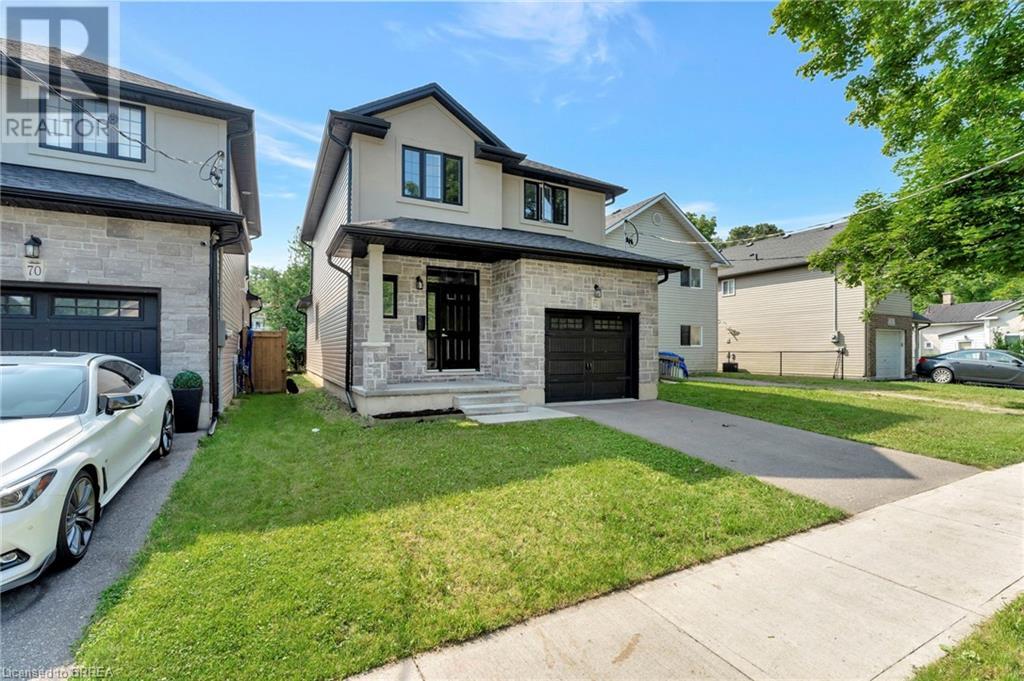
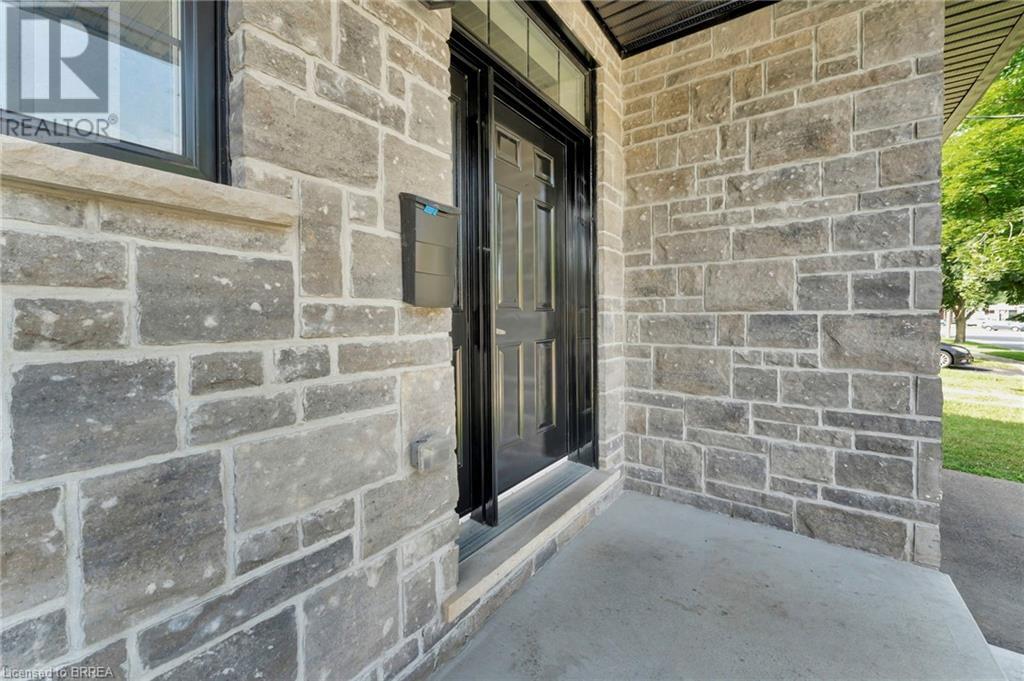
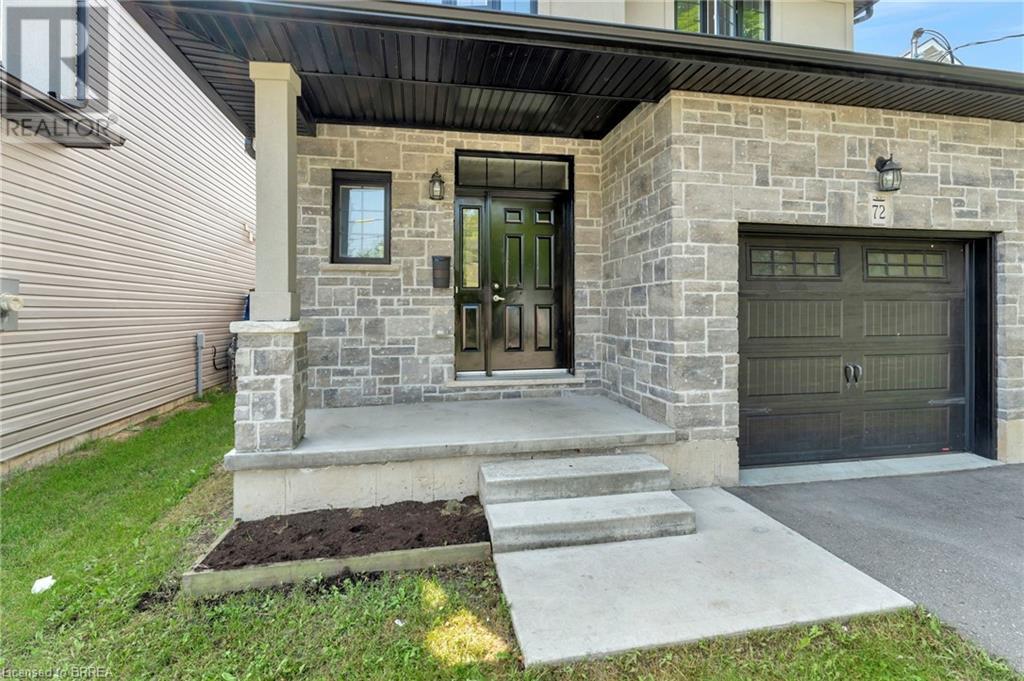
$699,900
72 BALFOUR Street
Brantford, Ontario, N3T1J7
MLS® Number: 40626026
Property description
Welcome to 72 Balfour St, Brantford, ON, a charming residence perfectly blending modern comfort with classic appeal. This well-maintained home boasts 3 spacious bedrooms, 3 updated bathrooms, and a bright, open-concept living area that invites relaxation and entertaining. The modern kitchen features sleek appliances and ample counter space, while the cozy dining area offers a perfect setting for family meals. Outside, enjoy a private backyard oasis ideal for summer gatherings, complete with a well-kept garden. Conveniently located near schools, parks, and shopping, this home offers a blend of convenience and tranquility, making it the ideal choice for your next move.
Building information
Type
House
Appliances
Dishwasher, Dryer, Refrigerator, Stove, Washer
Architectural Style
2 Level
Basement Development
Unfinished
Basement Type
Full (Unfinished)
Construction Style Attachment
Detached
Cooling Type
Central air conditioning
Exterior Finish
Brick, Vinyl siding
Foundation Type
Poured Concrete
Half Bath Total
1
Heating Fuel
Natural gas
Heating Type
Forced air
Size Interior
1730 sqft
Stories Total
2
Utility Water
Municipal water
Land information
Amenities
Park, Place of Worship, Playground, Schools
Sewer
Municipal sewage system
Size Depth
127 ft
Size Frontage
33 ft
Size Total
under 1/2 acre
Rooms
Main level
Foyer
10'2'' x 20'5''
Dining room
10'11'' x 9'10''
Kitchen
11'5'' x 9'10''
Living room
22'4'' x 11'8''
Laundry room
11'9'' x 5'11''
2pc Bathroom
Measurements not available
Second level
Primary Bedroom
14'11'' x 11'10''
Full bathroom
7'1'' x 9'7''
Bedroom
10'3'' x 13'11''
Bedroom
11'9'' x 10'11''
4pc Bathroom
10'8'' x 8'0''
Courtesy of The Agency
Book a Showing for this property
Please note that filling out this form you'll be registered and your phone number without the +1 part will be used as a password.
