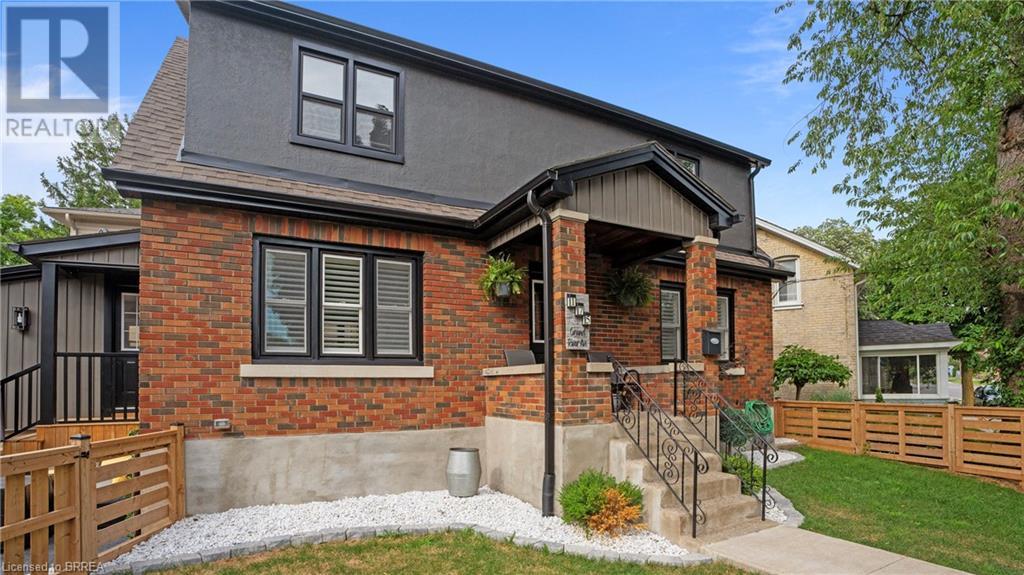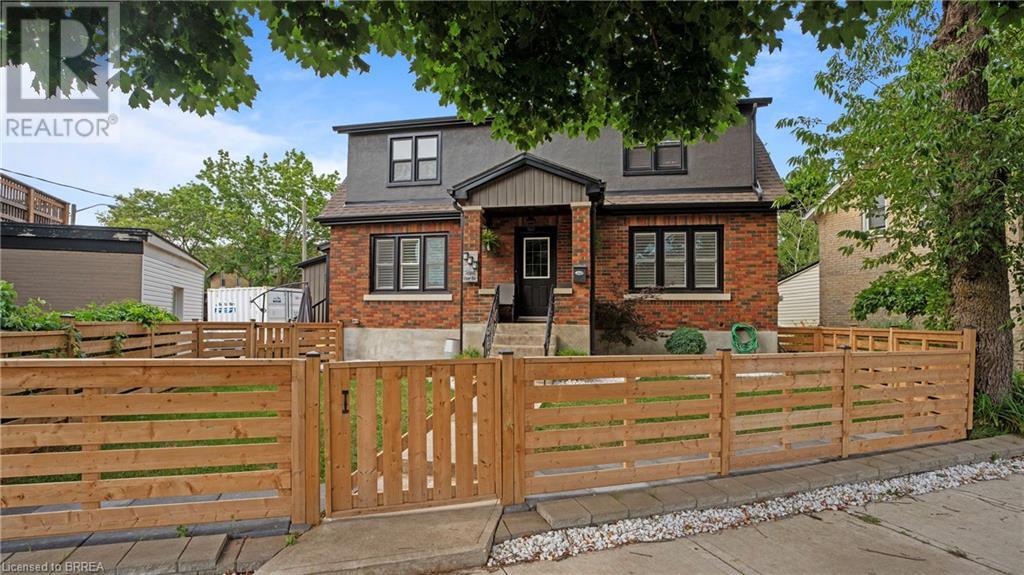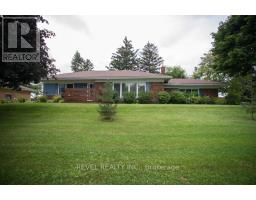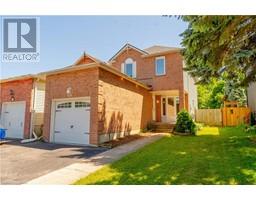Free account required
Unlock the full potential of your property search with a free account! Here's what you'll gain immediate access to:
- Exclusive Access to Every Listing
- Personalized Search Experience
- Favorite Properties at Your Fingertips
- Stay Ahead with Email Alerts





$699,999
175 GRAND RIVER Avenue
Brantford, Ontario, N3T4X7
MLS® Number: 40614759
Property description
Location! Location! Location! Welcome to 175 Grand River Avenue in the sought after neighbourhood of Holmedale. This home issteps away from the beautiful groomed trails along the Grand River! Miles of Hiking, Walking, Fishing, and Bird Watching. This 1.5 storey brick and stucco family home boosts lots of character and modern finishes. Featuring over 2000 square feet of living space. This home has 3 bedrooms on the upper level, 1.5 bathrooms and a fully finished basement with large recreation room and seating area. The main level of the home features a eat-in family size kitchen with double stainless steel sinks, Stainless Steel Appliances, formal dining room with rear Sunroom. Huge living room with hardwood floors. This home is a must see. Perfect for a first time home buyer or those with a growing family. This will not last long! Book Your Showing Today!
Building information
Type
House
Appliances
Dishwasher, Dryer, Microwave, Refrigerator, Stove, Washer, Hood Fan
Architectural Style
2 Level
Basement Development
Finished
Basement Type
Full (Finished)
Constructed Date
1947
Construction Style Attachment
Detached
Cooling Type
Central air conditioning
Exterior Finish
Brick, Stucco
Fire Protection
Smoke Detectors
Fixture
Ceiling fans
Foundation Type
Poured Concrete
Half Bath Total
1
Heating Fuel
Natural gas
Heating Type
Forced air
Size Interior
2239 sqft
Stories Total
2
Utility Water
Municipal water
Land information
Access Type
Road access, Highway access
Amenities
Hospital, Park, Place of Worship, Public Transit, Schools, Shopping
Fence Type
Fence
Landscape Features
Landscaped
Sewer
Municipal sewage system
Size Frontage
35 ft
Size Total
under 1/2 acre
Rooms
Main level
Kitchen
15'7'' x 10'6''
Dining room
12'6'' x 11'11''
Living room
11'11'' x 22'5''
Sunroom
9'10'' x 9'2''
2pc Bathroom
4'3'' x 5'7''
Basement
Sitting room
12'7'' x 10'9''
Recreation room
23'1'' x 11'7''
Den
19'11'' x 10'9''
Second level
Primary Bedroom
12'6'' x 17'0''
Bedroom
16'7'' x 11'7''
Bedroom
10'2'' x 10'7''
3pc Bathroom
13'1'' x 5'2''
Courtesy of Royal LePage Brant Realty
Book a Showing for this property
Please note that filling out this form you'll be registered and your phone number without the +1 part will be used as a password.









