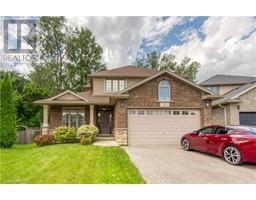Free account required
Unlock the full potential of your property search with a free account! Here's what you'll gain immediate access to:
- Exclusive Access to Every Listing
- Personalized Search Experience
- Favorite Properties at Your Fingertips
- Stay Ahead with Email Alerts





$775,000
138 DUNSDON Street
Brantford, Ontario, N3R5V2
MLS® Number: 40610635
Property description
This spacious side split home in the sought-after Brier Park area of Brantford offers convenience and privacy. Surrounded by mature trees, the large lot includes an above-ground pool for relaxation. Boasting 4 generously sized bedrooms and 2 full bathrooms, this home is perfect for a growing family. Recent updates, including new windows, asphalt shingled roof, high-efficiency furnace, and updated central air unit, ensure modern comfort. The lower level with a separate entrance presents an opportunity for an in-law suite or a secondary unit. With a single-car garage and parking space for 4 cars in the driveway, this home is both practical and inviting. The unfinished lower level allows for customizable additions to suit your needs and taste.
Building information
Type
House
Appliances
Dishwasher, Refrigerator, Stove, Washer
Basement Development
Finished
Basement Type
Full (Finished)
Construction Style Attachment
Detached
Cooling Type
Central air conditioning
Exterior Finish
Brick, Other
Fixture
Ceiling fans
Foundation Type
Poured Concrete
Heating Fuel
Natural gas
Heating Type
Forced air
Size Interior
2539 sqft
Utility Water
Municipal water, Unknown
Land information
Access Type
Highway access, Highway Nearby
Amenities
Airport, Golf Nearby, Hospital, Park, Place of Worship, Playground, Public Transit, Schools, Shopping
Landscape Features
Landscaped
Sewer
Municipal sewage system
Size Depth
125 ft
Size Frontage
74 ft
Size Total
under 1/2 acre
Rooms
Main level
Living room
12'0'' x 21'9''
Dining room
10'0'' x 12'0''
Kitchen
11'3'' x 13'9''
Lower level
Family room
20'4'' x 12'10''
Bedroom
11'10'' x 14'10''
3pc Bathroom
Measurements not available
Third level
4pc Bathroom
Measurements not available
Second level
Bedroom
13'3'' x 12'10''
Bedroom
14'2'' x 10'10''
Bedroom
10'6'' x 10'3''
Courtesy of Re/Max Twin City Realty Inc.
Book a Showing for this property
Please note that filling out this form you'll be registered and your phone number without the +1 part will be used as a password.









