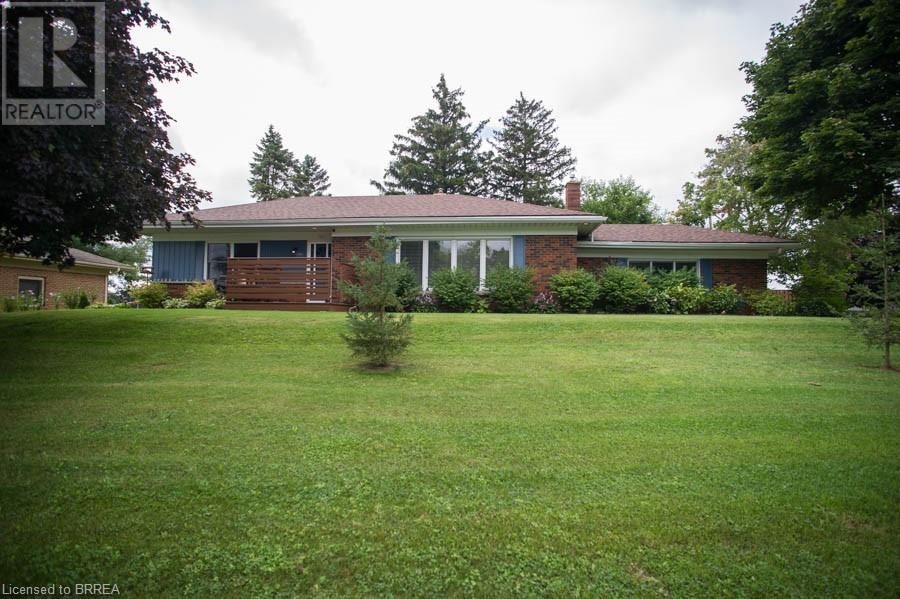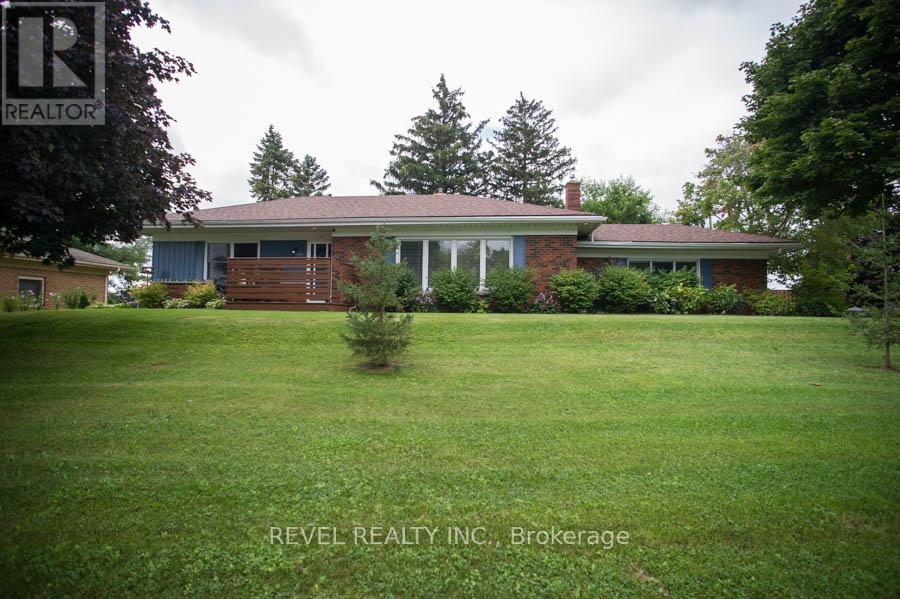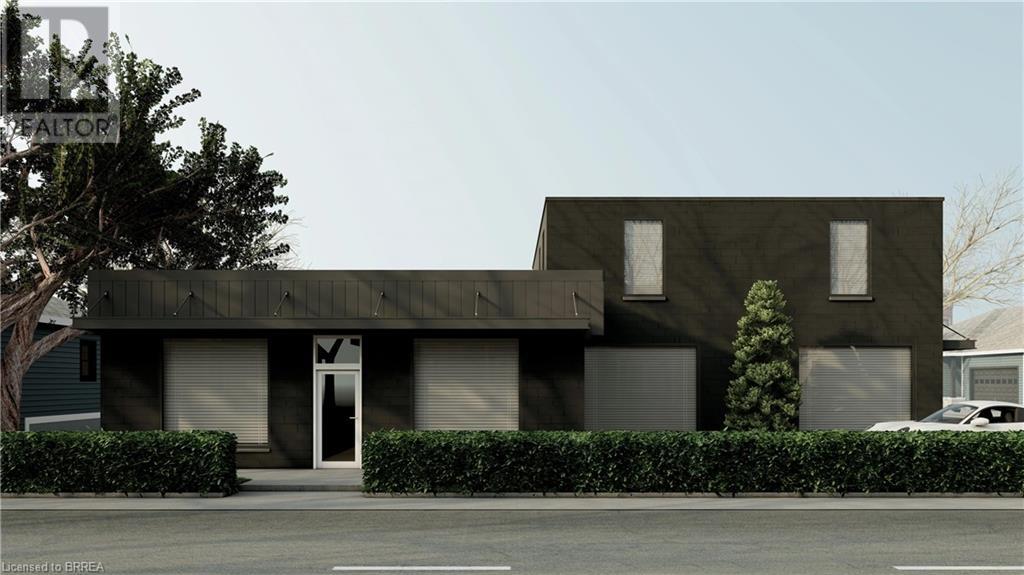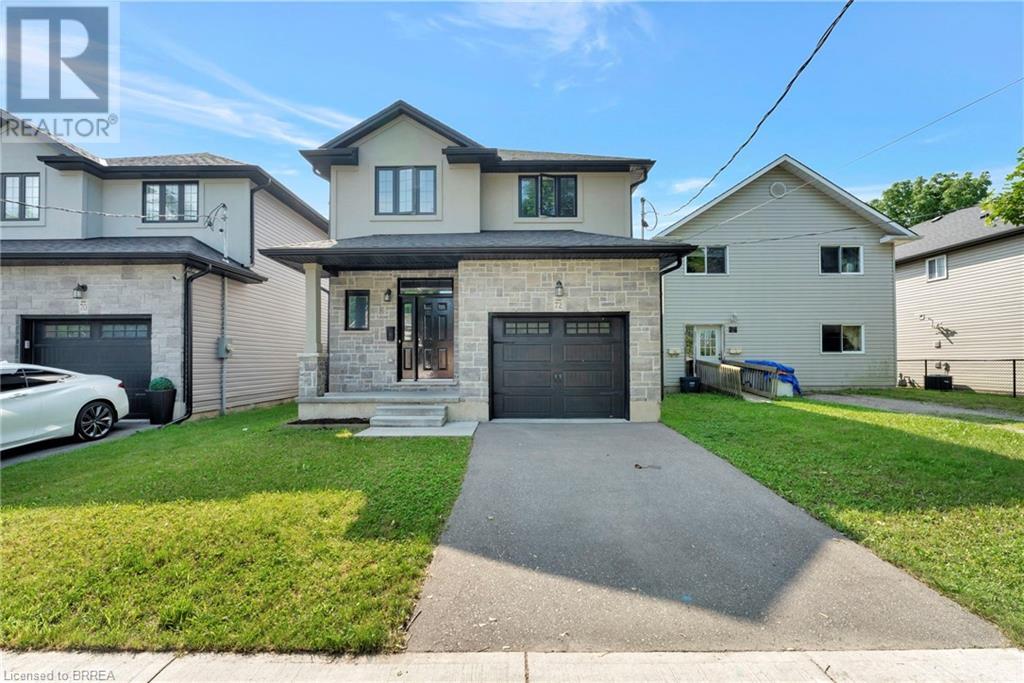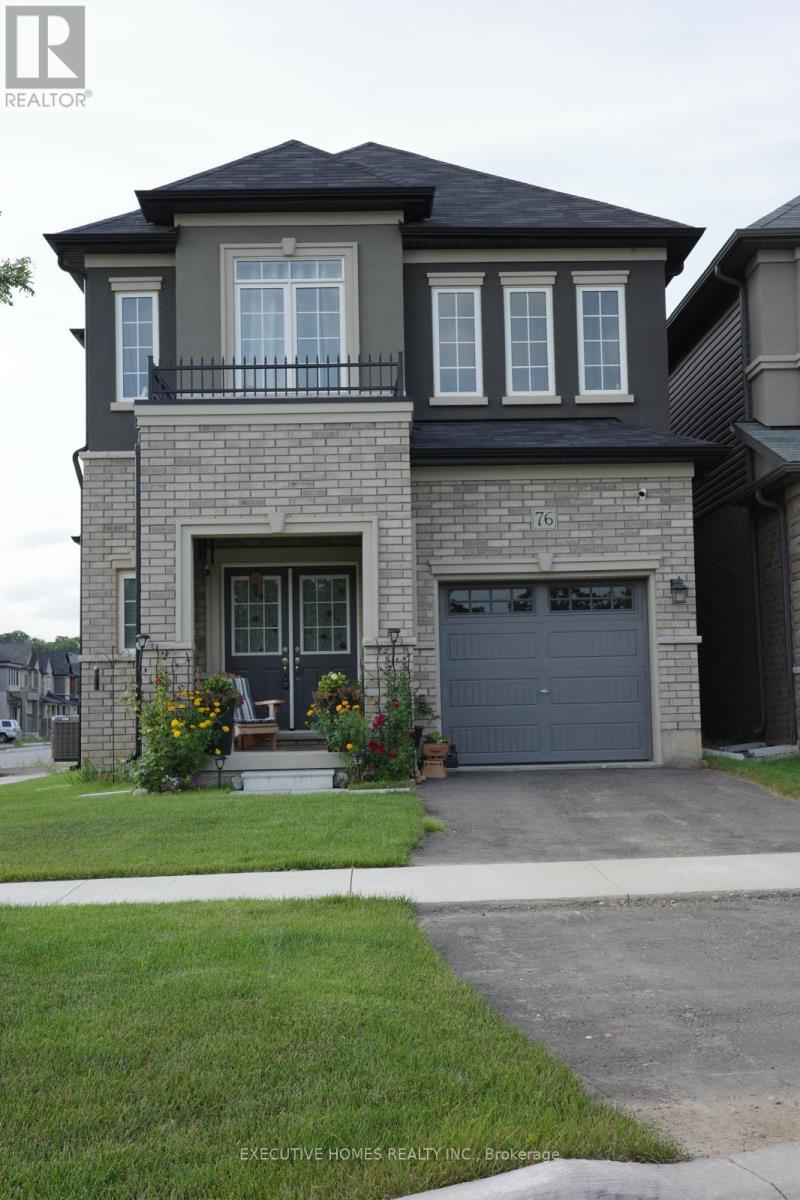Free account required
Unlock the full potential of your property search with a free account! Here's what you'll gain immediate access to:
- Exclusive Access to Every Listing
- Personalized Search Experience
- Favorite Properties at Your Fingertips
- Stay Ahead with Email Alerts





$699,900
72 BALFOUR STREET
Brantford, Ontario, N3T1J7
MLS® Number: X9179888
Property description
Welcome to 72 Balfour St, Brantford, ON, a charming residence perfectly blending modern comfort with classic appeal. This well-maintained home boasts 3 spacious bedrooms, 3 updated bathrooms, and a bright, open-concept living area that invites relaxation and entertaining. The modern kitchen features sleek appliances and ample counter space, while the cozy dining area offers a perfect setting for family meals. Outside, enjoy a private backyard oasis ideal for summer gatherings, complete with a well-kept garden. Conveniently located near schools, parks, and shopping, this home offers a blend of convenience and tranquility, making it the ideal choice for your next move.
Building information
Type
House
Appliances
Dishwasher, Dryer, Refrigerator, Stove, Washer
Basement Type
Full
Construction Style Attachment
Detached
Cooling Type
Central air conditioning
Exterior Finish
Brick, Vinyl siding
Foundation Type
Poured Concrete
Half Bath Total
1
Heating Fuel
Natural gas
Heating Type
Forced air
Size Interior
1499.9875 - 1999.983 sqft
Stories Total
2
Utility Water
Municipal water
Land information
Sewer
Sanitary sewer
Size Depth
126 ft ,1 in
Size Frontage
33 ft ,2 in
Size Irregular
33.2 x 126.1 FT
Size Total
33.2 x 126.1 FT
Rooms
Main level
Laundry room
5.58 m x 1.8 m
Living room
6.81 m x 3.56 m
Kitchen
3.48 m x 3 m
Dining room
3.33 m x 3 m
Foyer
3.1 m x 6.22 m
Second level
Bedroom 3
3.58 m x 3.33 m
Bedroom 2
3.12 m x 4.24 m
Primary Bedroom
3.58 m x 3.61 m
Courtesy of THE AGENCY
Book a Showing for this property
Please note that filling out this form you'll be registered and your phone number without the +1 part will be used as a password.
