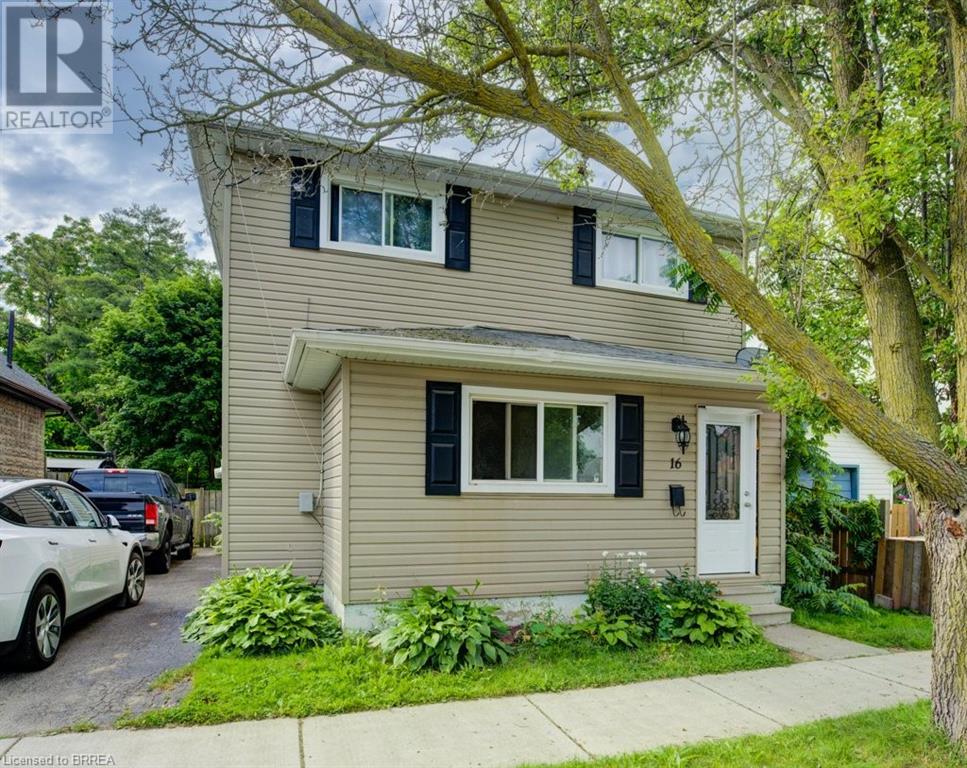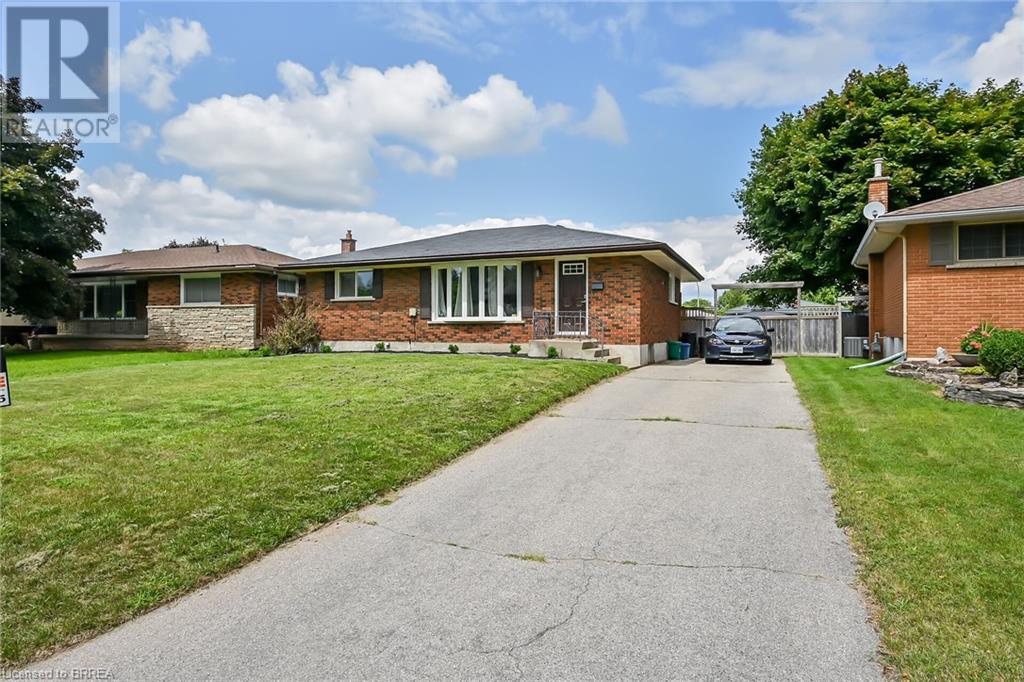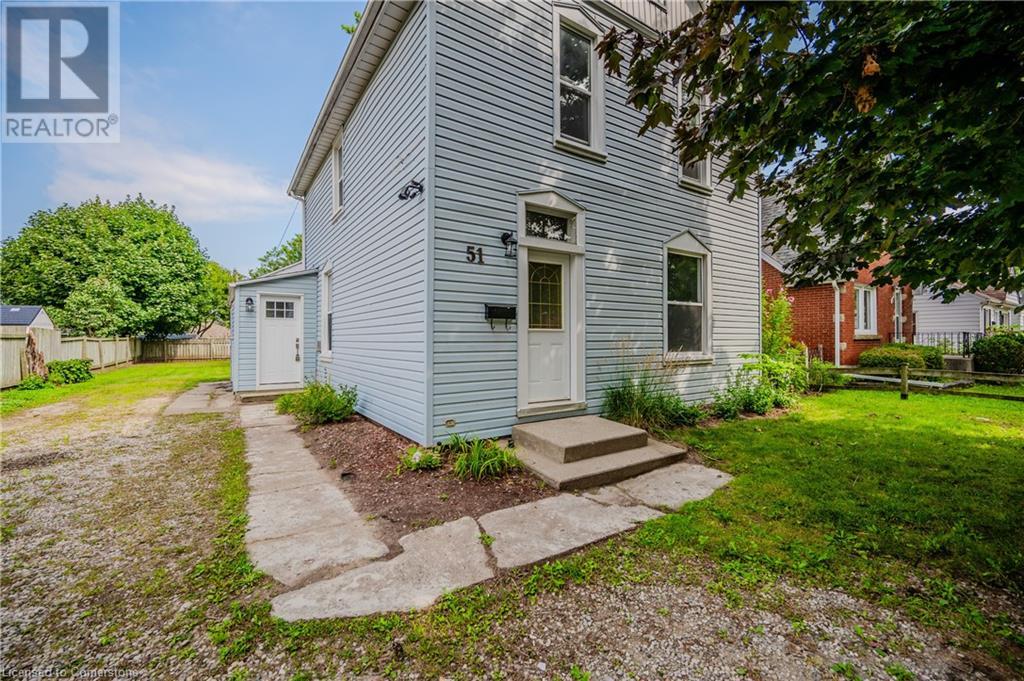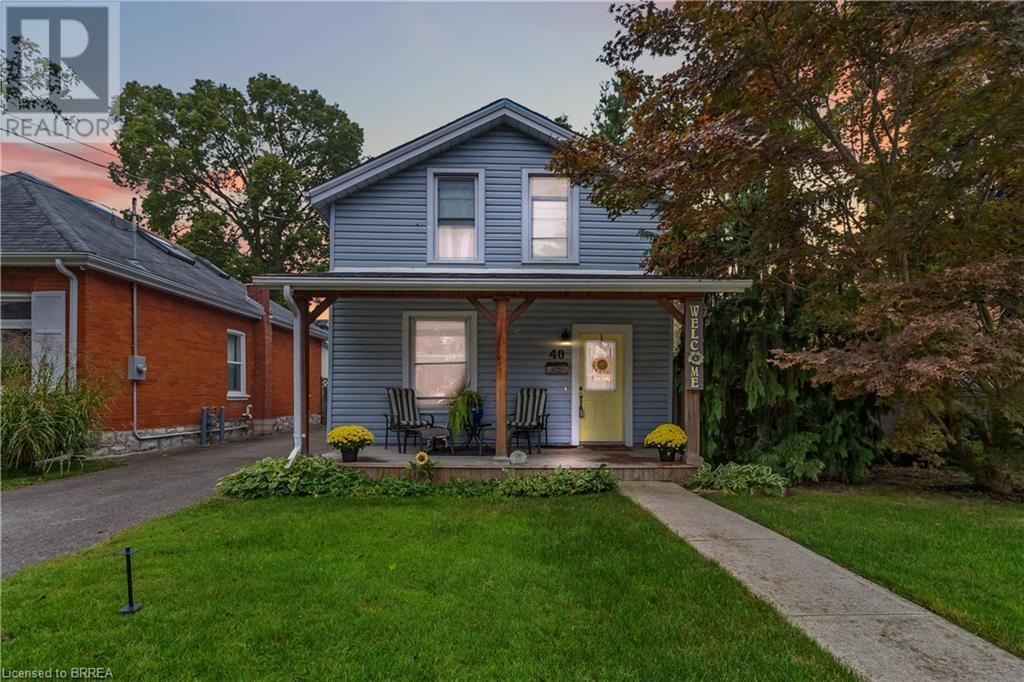Free account required
Unlock the full potential of your property search with a free account! Here's what you'll gain immediate access to:
- Exclusive Access to Every Listing
- Personalized Search Experience
- Favorite Properties at Your Fingertips
- Stay Ahead with Email Alerts



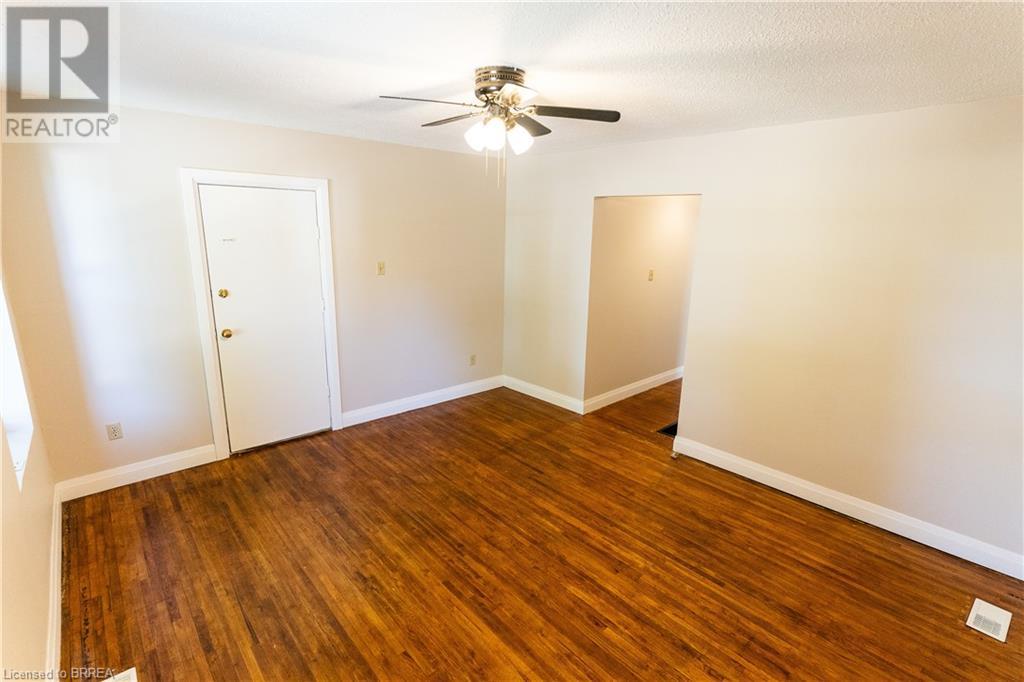
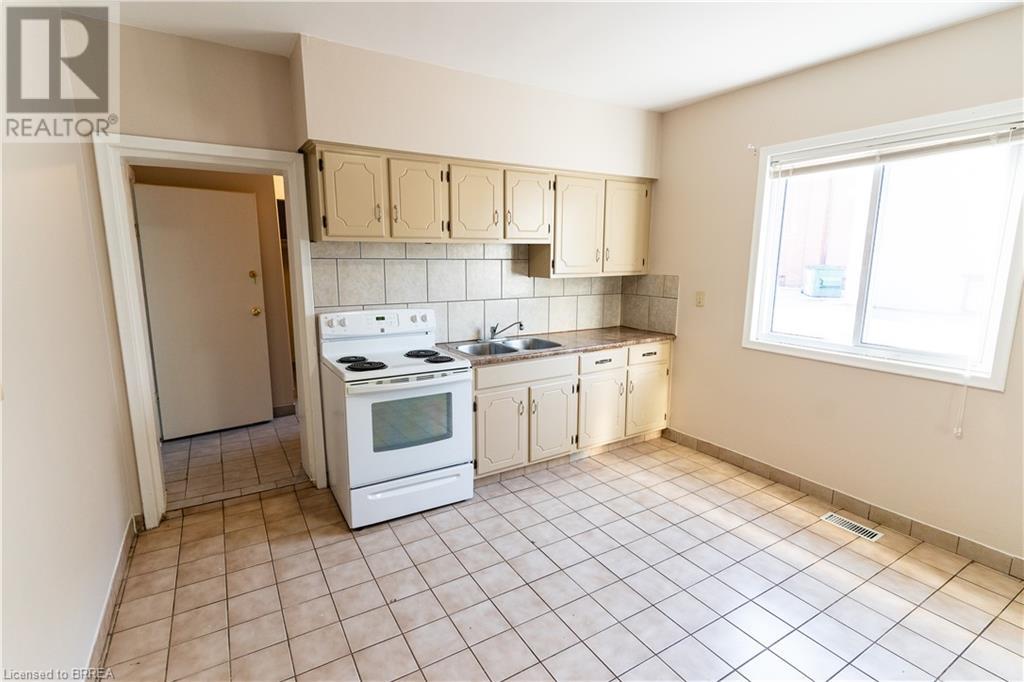
$649,900
118 ALBION Street
Brantford, Ontario, N3T3M6
MLS® Number: 40575585
Property description
Looking to get help paying your mortgage? This UP/DOWN duplex has lots to offer and is a great way to save if you are a first time buyer! Ample car parking including street parking and in close proximity to downtown, parks, schools, shopping, the hospital and places of worship. The main floor has hardwood flooring, delivering warmth throughout and abundant windows flooding the space with natural light and plenty of storage in the basement. Featuring both 2 and 3 bedroom units, each equipped with 2 separate hydro and water meters. Additionally, tenants own their laundry machines having hookups in the basement and lower unit. The tenants also pay current market rent.
Building information
Type
House
Appliances
Refrigerator, Stove, Water meter
Architectural Style
2 Level
Basement Development
Unfinished
Basement Type
Partial (Unfinished)
Constructed Date
1890
Construction Style Attachment
Detached
Cooling Type
None
Exterior Finish
Aluminum siding, Stucco
Foundation Type
Poured Concrete
Heating Fuel
Natural gas
Heating Type
Forced air
Size Interior
1896 sqft
Stories Total
2
Utility Water
Municipal water
Land information
Amenities
Hospital, Park, Place of Worship, Playground, Public Transit, Schools, Shopping
Sewer
Municipal sewage system
Size Depth
122 ft
Size Frontage
38 ft
Size Total
under 1/2 acre
Rooms
Main level
Living room
14'4'' x 12'8''
Kitchen/Dining room
14'0'' x 12'2''
Bedroom
12'3'' x 10'9''
Bedroom
12'0'' x 6'7''
Bedroom
11'10'' x 5'6''
4pc Bathroom
4'10'' x 10'10''
Mud room
Measurements not available
Foyer
Measurements not available
Second level
Living room
12'2'' x 8'0''
Bedroom
12'3'' x 10'0''
Bedroom
10'0'' x 8'8''
4pc Bathroom
Measurements not available
Kitchen
13'0'' x 12'0''
Courtesy of Re/Max Twin City Realty Inc.
Book a Showing for this property
Please note that filling out this form you'll be registered and your phone number without the +1 part will be used as a password.
