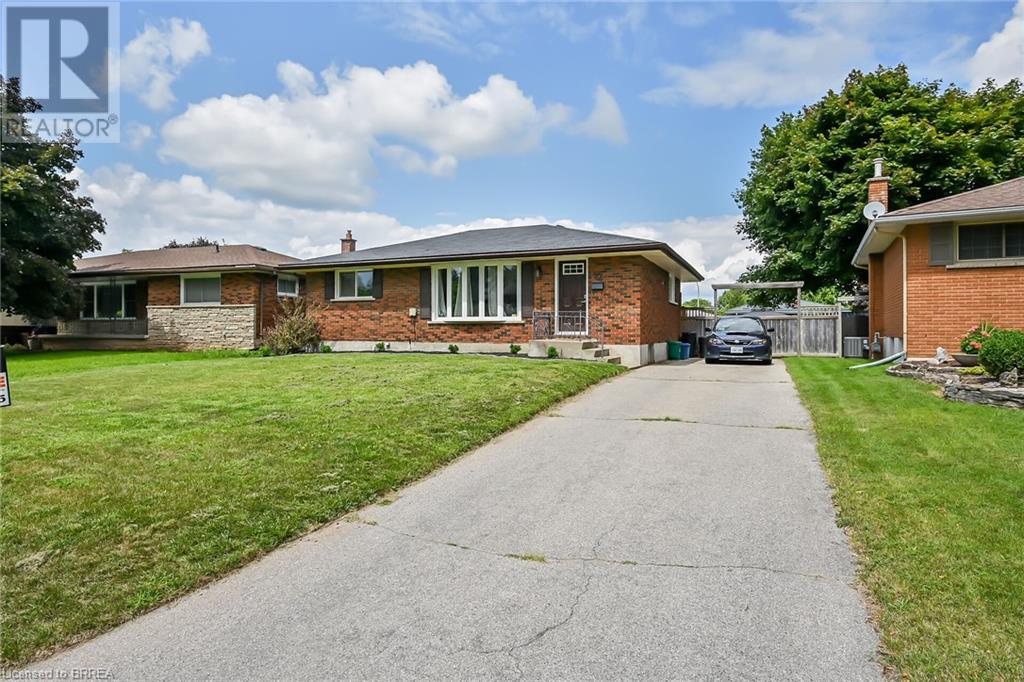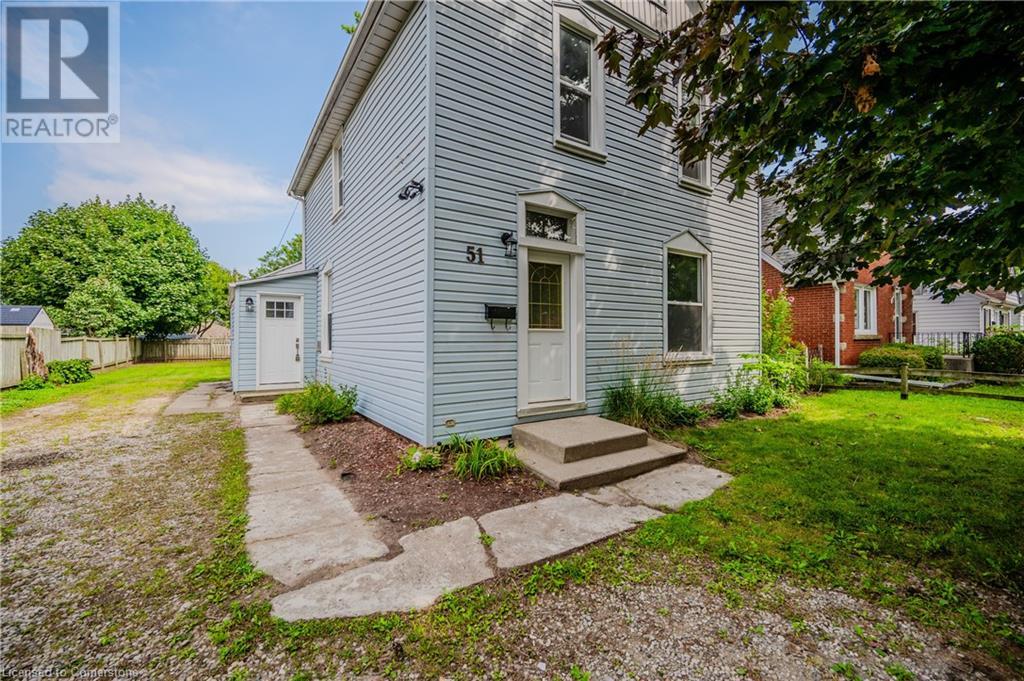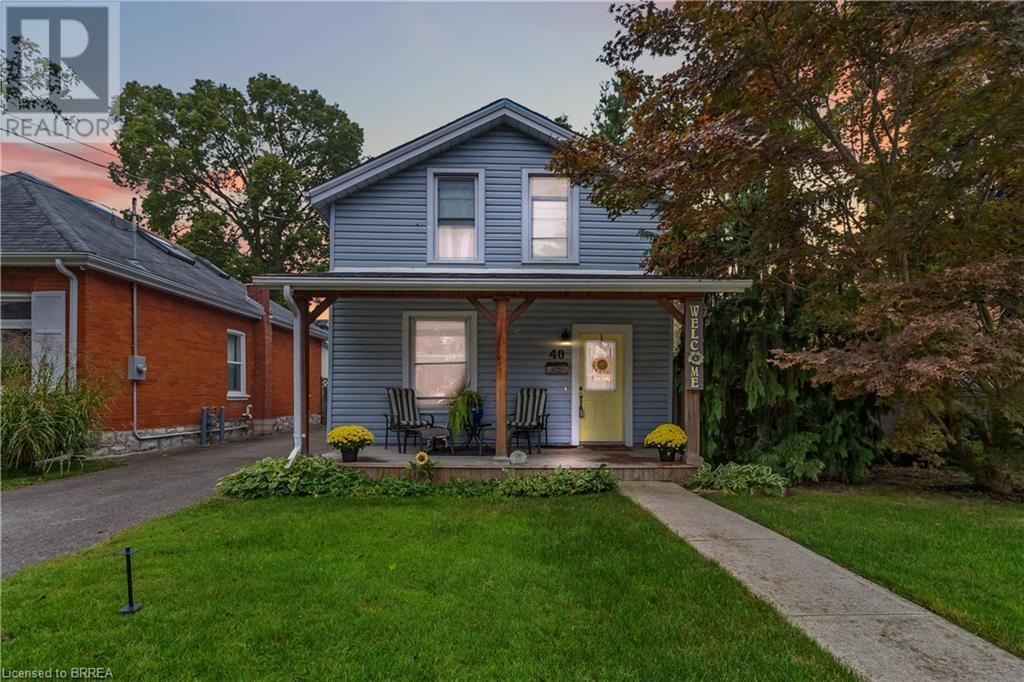Free account required
Unlock the full potential of your property search with a free account! Here's what you'll gain immediate access to:
- Exclusive Access to Every Listing
- Personalized Search Experience
- Favorite Properties at Your Fingertips
- Stay Ahead with Email Alerts
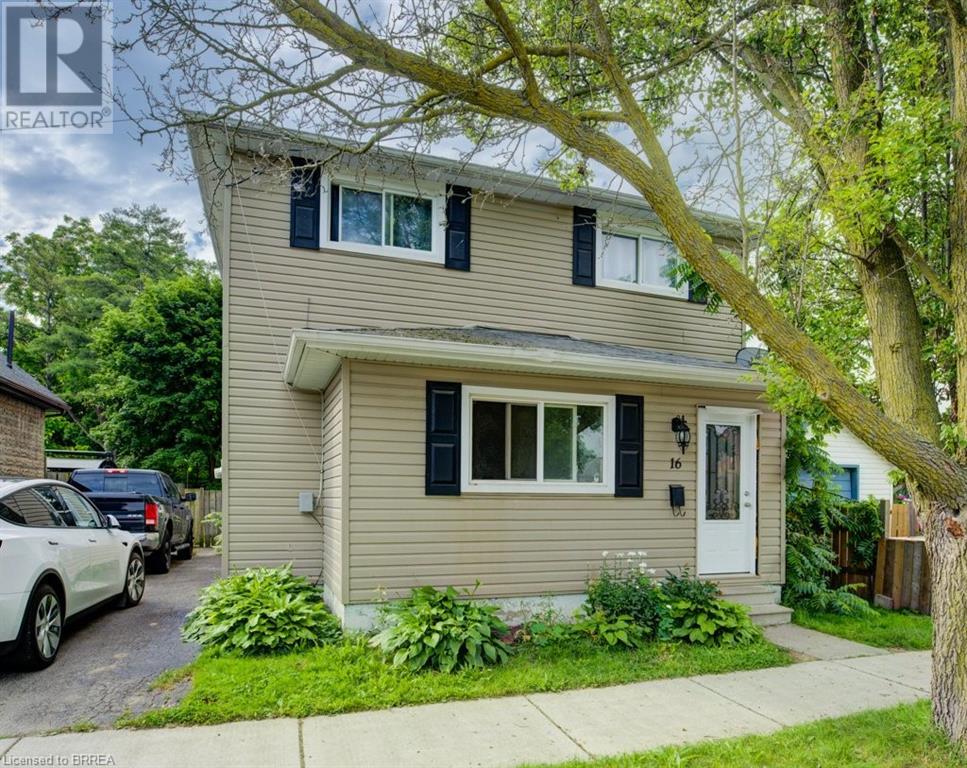
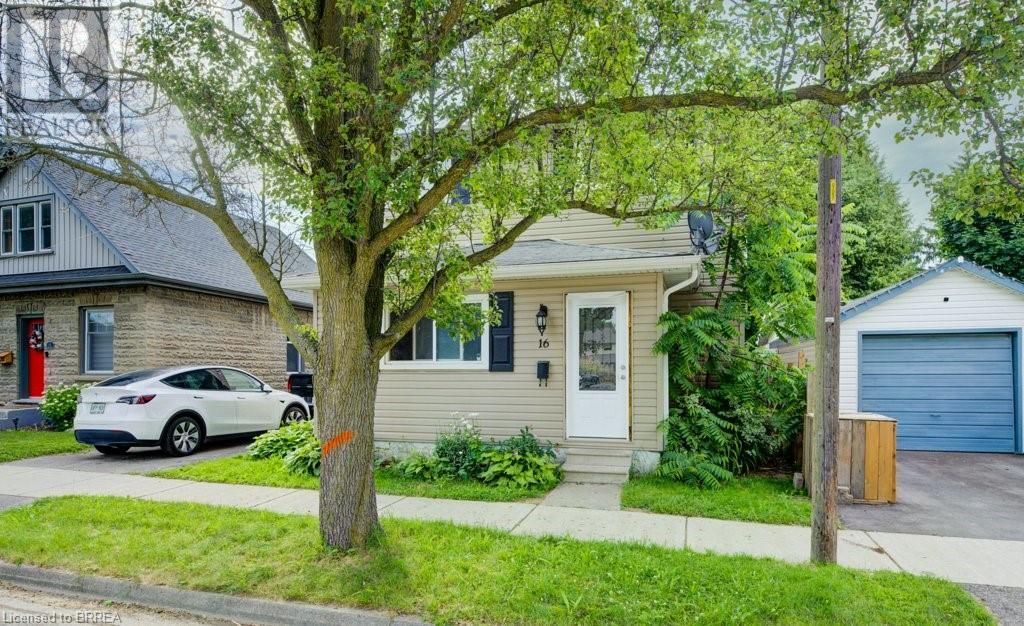
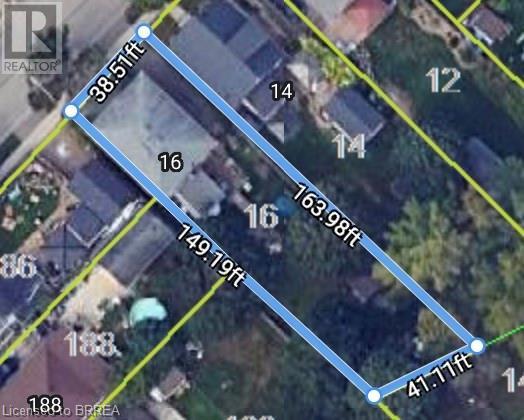
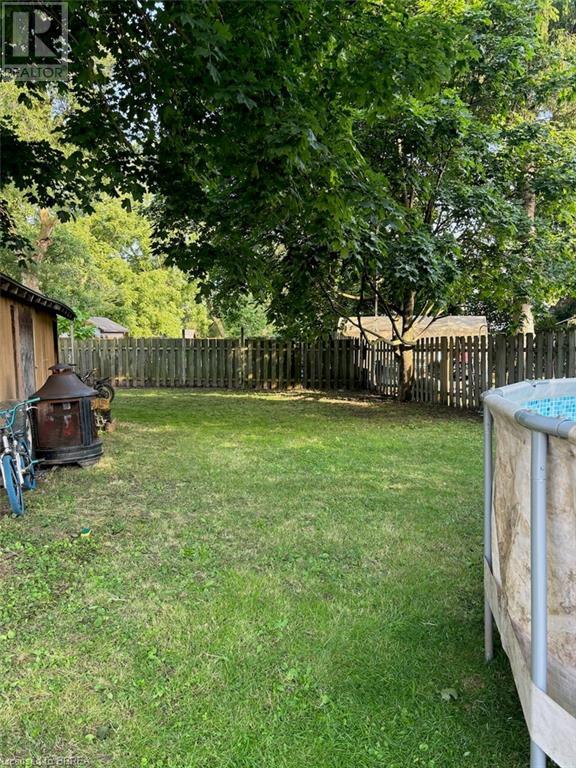
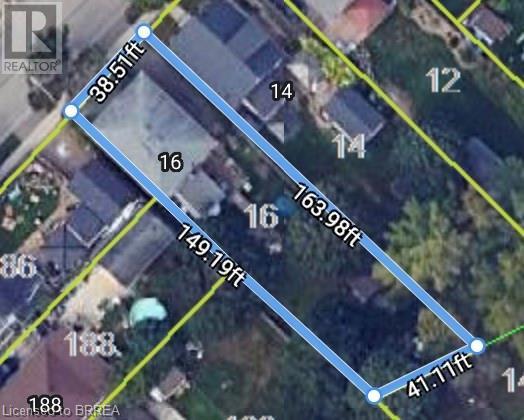
$629,990
16 SIMPSON Street
Brantford, Ontario, N3T1E4
MLS® Number: 40605903
Property description
Great property with large yard close to amenities, Grand River trails and parks. Good investment property or student rental within walking distance to downtown in West Brant. Nice and bright open concept kitchen with lots of natural light, island bar and laminate flooring. This home could accommodate someone who required one level living as the kitchen, laundry, 3 piece bath and bedroom are all on the main level, plus another office and the living room. The bathroom on the main level has a walk-in shower, tile surround and tile flooring. Upstairs there are 4 more generous sized bedrooms including primary bedroom with walk-in closet. The bathroom upstairs is spacious and features tile floors and tile tub surround. Windows were replaced throughout the home and bonus partial basement for storage. The fenced backyard is a good size for outdoor entertaining, and room for you and your kids or pets to play as the lot is approx 149ft long. Furnace and AC replaced in 2023. Call for more information. Floorplan available.
Building information
Type
House
Appliances
Stove, Hood Fan
Architectural Style
2 Level
Basement Development
Unfinished
Basement Type
Partial (Unfinished)
Constructed Date
1905
Construction Style Attachment
Detached
Cooling Type
Central air conditioning
Exterior Finish
Vinyl siding
Foundation Type
Poured Concrete
Heating Fuel
Natural gas
Heating Type
Forced air
Size Interior
1882 sqft
Stories Total
2
Utility Water
Municipal water
Land information
Amenities
Park, Playground, Public Transit, Schools, Shopping
Fence Type
Fence
Sewer
Municipal sewage system
Size Depth
149 ft
Size Frontage
38 ft
Size Total
under 1/2 acre
Rooms
Main level
Office
17'5'' x 6'7''
Living room
18'10'' x 16'7''
Kitchen
13'8'' x 13'0''
Bedroom
9'10'' x 9'5''
Storage
Measurements not available
3pc Bathroom
9'7'' x 9'1''
Laundry room
12'3'' x 11'3''
Basement
Other
23'10'' x 13'4''
Second level
Bedroom
11'11'' x 9'4''
Bedroom
11'11'' x 10'1''
Primary Bedroom
13'0'' x 11'10''
Other
Measurements not available
Bedroom
13'8'' x 10'6''
4pc Bathroom
9'11'' x 7'8''
Courtesy of EXP Realty
Book a Showing for this property
Please note that filling out this form you'll be registered and your phone number without the +1 part will be used as a password.

