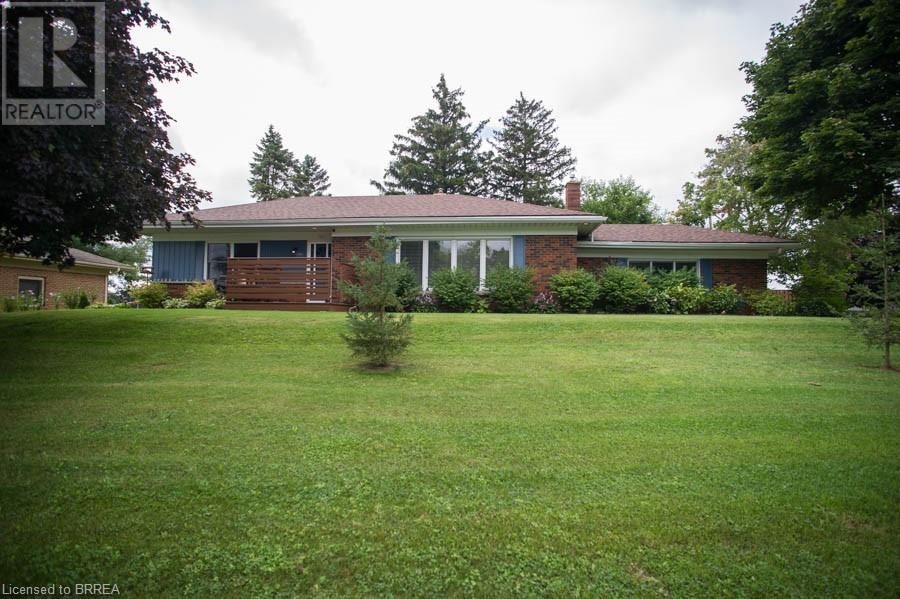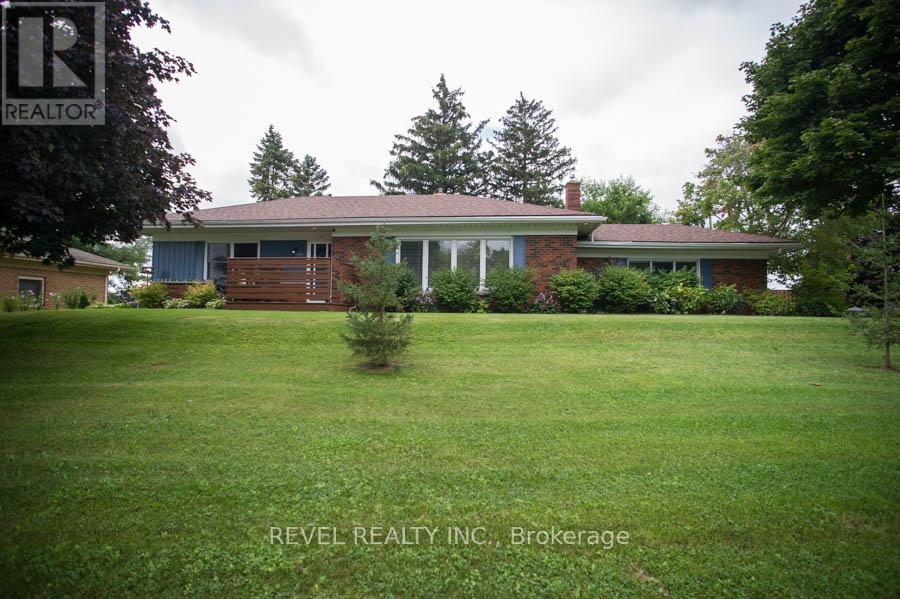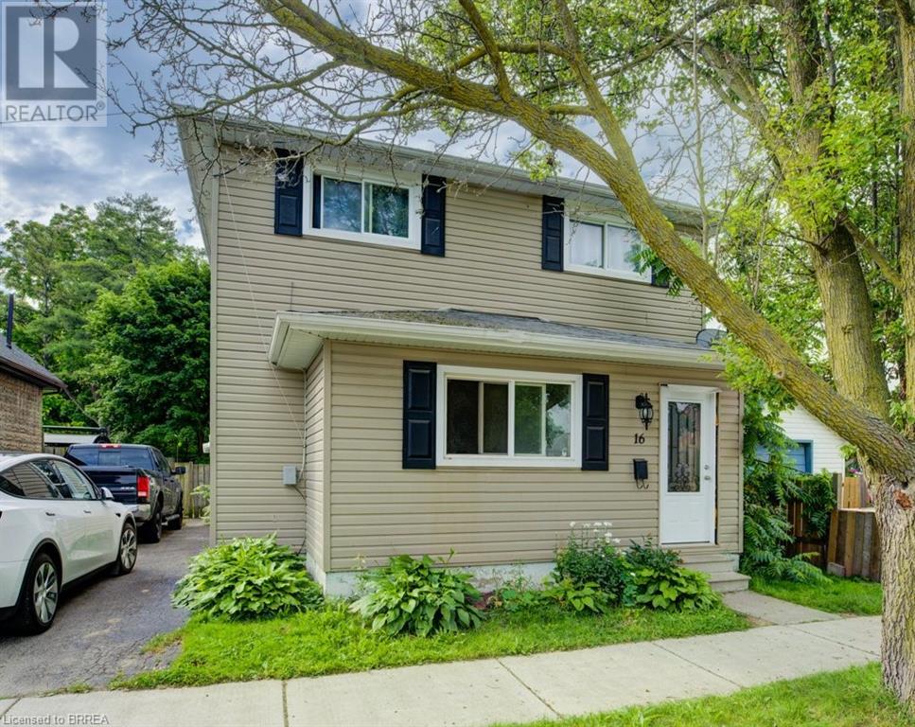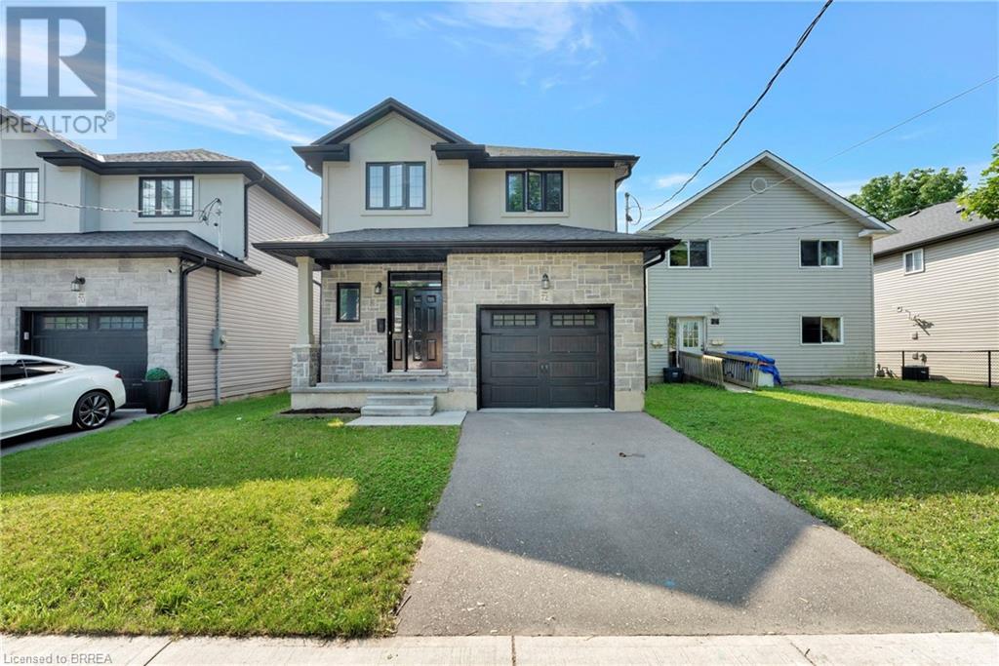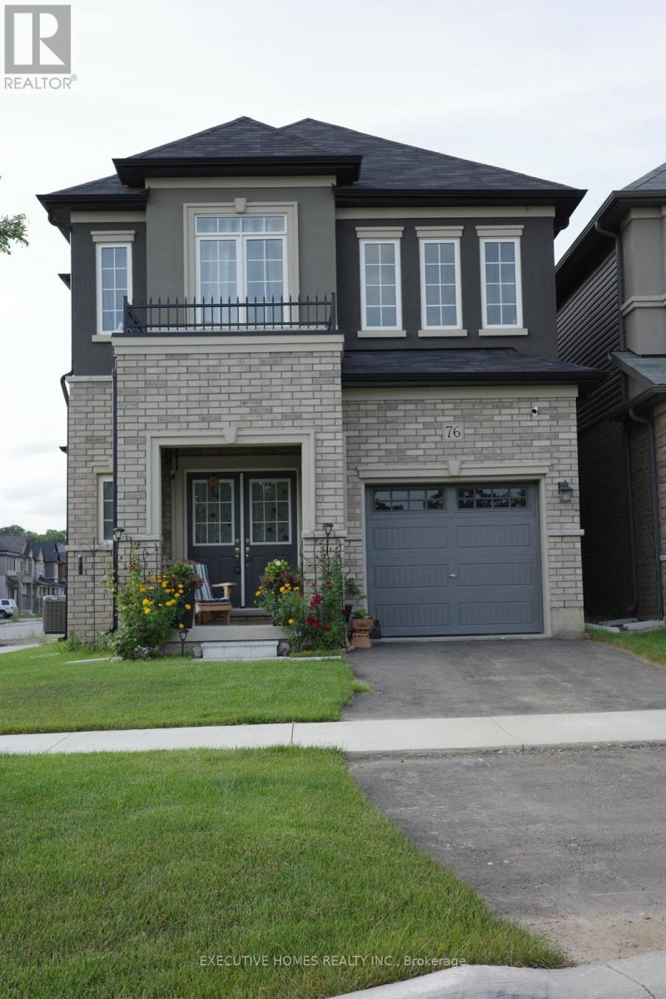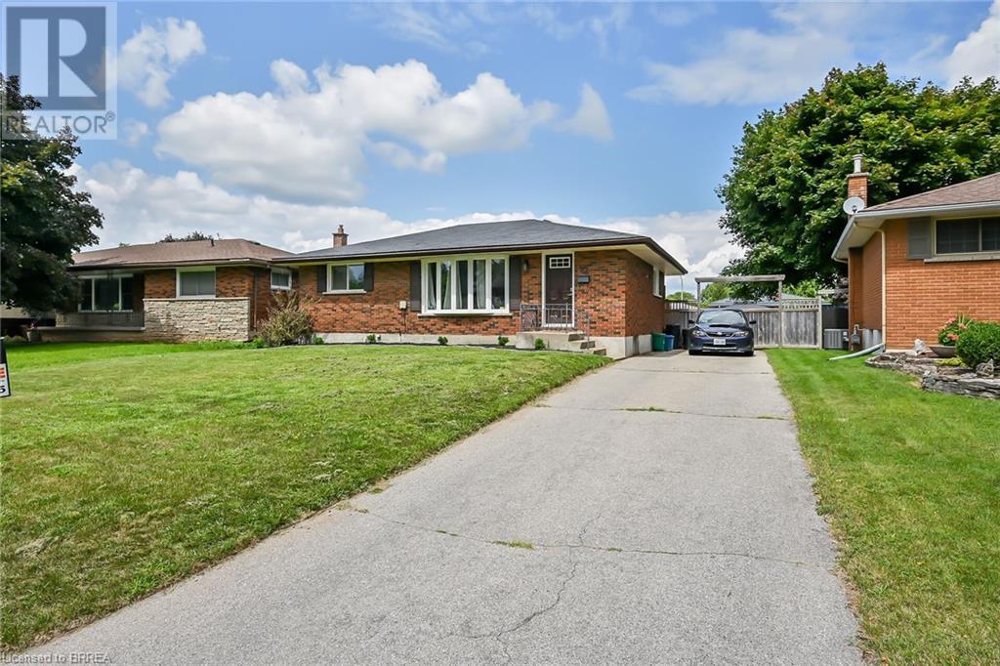Free account required
Unlock the full potential of your property search with a free account! Here's what you'll gain immediate access to:
- Exclusive Access to Every Listing
- Personalized Search Experience
- Favorite Properties at Your Fingertips
- Stay Ahead with Email Alerts





$729,900
22 WALSH Court
Brantford, Ontario, N3T5X9
MLS® Number: 40666009
Property description
If you are looking for a well kept home in a quiet neighbourhood with nearby nature trails, easy access to shopping and recreational facilities for children and adults this home is a great choice. An older established neighbourhood with mature landscaping and well built homes. This four level backsplit features four bedrooms, hardwood floors in the large bright living room. Updated windows and California shutters. Two baths, a three piece located on the third level with access to pool and gazebo ares for your outside summertime enjoyment. Five piece bath on upper floor along with three good sized bedrooms, all with closet space. Family room with fireplace, Office? bedroom area on third level. The four level contains the laundry and storage and a big finished room currently used as a craft room. The kitchen is bright and features a large eating area,. well landscaped lot. Front porch. Pool has all new stamped concrete decking and is fenced separately for the rest of the large yard. No rear neighbours.
Building information
Type
House
Appliances
Dryer, Refrigerator, Stove, Washer, Hood Fan
Basement Development
Finished
Basement Type
Full (Finished)
Construction Style Attachment
Detached
Cooling Type
Central air conditioning
Exterior Finish
Aluminum siding, Brick, Metal, Other, Vinyl siding
Fireplace Present
Yes
FireplaceTotal
1
Foundation Type
Poured Concrete
Heating Fuel
Natural gas
Heating Type
Forced air
Size Interior
2066 sqft
Utility Water
Municipal water
Land information
Amenities
Park, Playground, Public Transit, Schools, Shopping
Sewer
Municipal sewage system
Size Depth
150 ft
Size Frontage
50 ft
Size Total
under 1/2 acre
Rooms
Main level
Living room
18'2'' x 12'10''
Dining room
11'6'' x 9'7''
Kitchen
13'0'' x 9'2''
Lower level
Bedroom
10'6'' x 7'5''
Family room
19'7'' x 13'2''
3pc Bathroom
Measurements not available
Basement
Recreation room
22'0'' x 12'9''
Laundry room
18'0'' x 12'0''
Second level
Primary Bedroom
13'7'' x 10'4''
3pc Bathroom
Measurements not available
Bedroom
12'7'' x 11'0''
Bedroom
10'10'' x 9'4''
Courtesy of Century 21 Heritage Group Ltd
Book a Showing for this property
Please note that filling out this form you'll be registered and your phone number without the +1 part will be used as a password.
