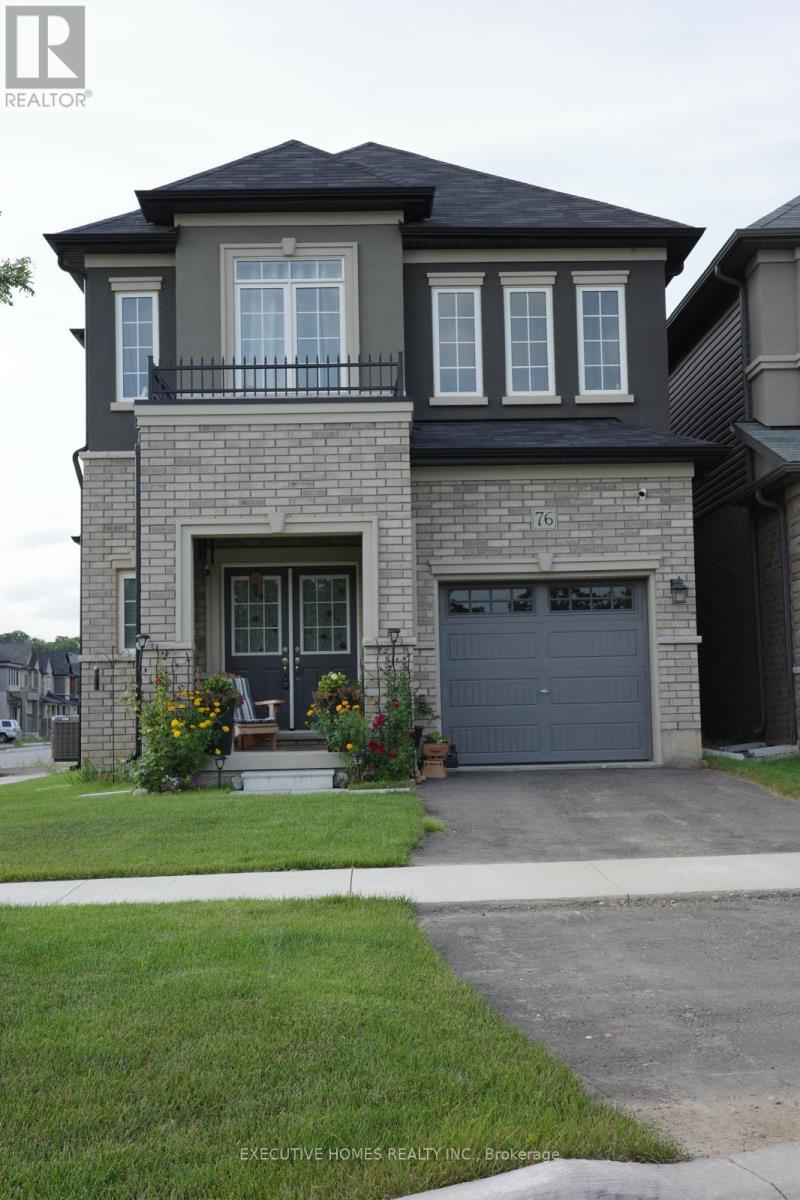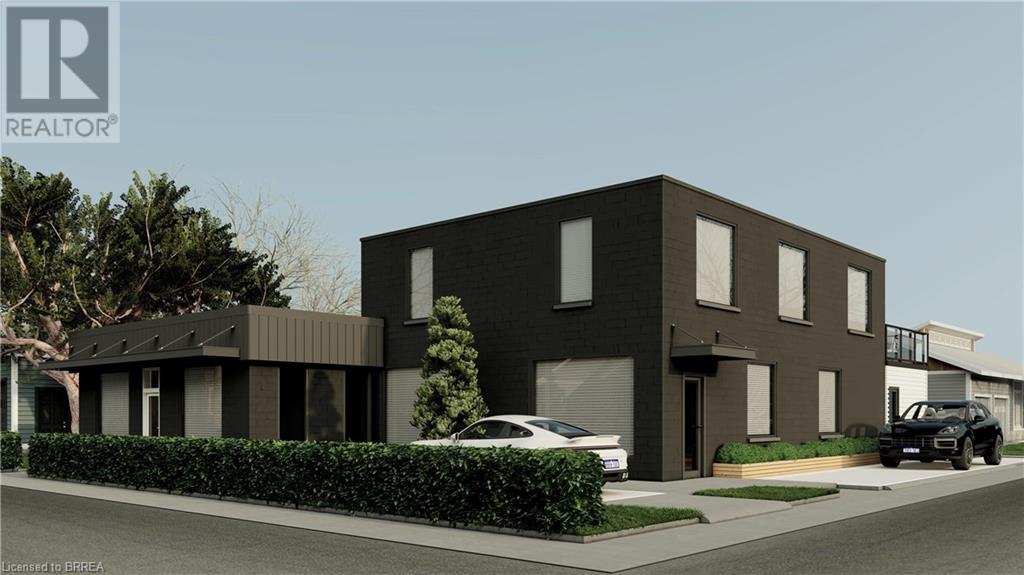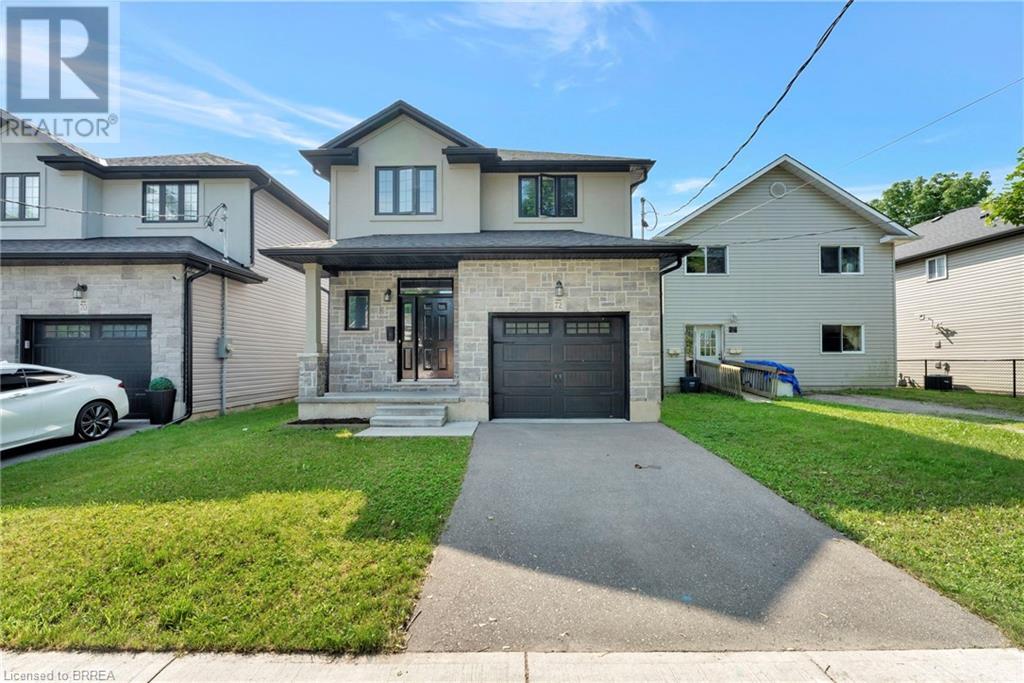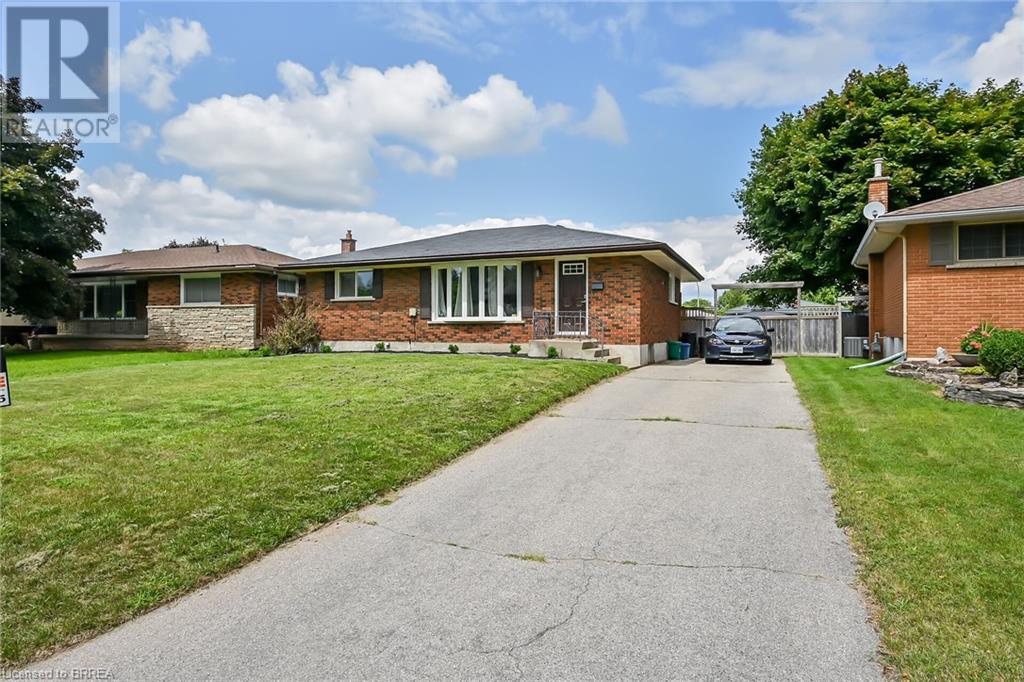Free account required
Unlock the full potential of your property search with a free account! Here's what you'll gain immediate access to:
- Exclusive Access to Every Listing
- Personalized Search Experience
- Favorite Properties at Your Fingertips
- Stay Ahead with Email Alerts





$799,000
76 STAUFFER ROAD
Brantford, Ontario, N3V0B4
MLS® Number: X9251360
Property description
Welcome To This Delightful Residence Brand New and Nestled In a Sought-after Neighborhood. This Home Boasts a Spacious and Open Floor Plan with an Abundance of Natural Light, a Network of Trails Weaving Around the Property, and Plans for a Future Park Just Steps Away. 2456 Sq Ft - 4 Bedrooms on the Second Floor with 2 Full Washrooms. Primary Bedroom with Walk-In-Closet and 4pc Ensuite and an Extra Closet. Features 9ft Ceiling on Main, 8 ft Ceiling on Second Floor. Close to Hwy 403, Hospital, Gold Course, YMCA & Retail Stores. Short Drive to the Airport and Wilfred Laurier University. **** EXTRAS **** Fridge, Stove, Washer/Dryer, Dishwasher, Range Hood and Built-In Oven.
Building information
Type
House
Appliances
Oven - Built-In, Water Heater
Basement Development
Unfinished
Basement Type
N/A (Unfinished)
Construction Style Attachment
Detached
Cooling Type
Central air conditioning
Exterior Finish
Brick, Stucco
Foundation Type
Unknown
Half Bath Total
1
Heating Fuel
Natural gas
Heating Type
Forced air
Size Interior
1999.983 - 2499.9795 sqft
Stories Total
2
Utility Water
Municipal water
Land information
Amenities
Park
Sewer
Sanitary sewer
Size Depth
100 ft ,8 in
Size Frontage
39 ft ,3 in
Size Irregular
39.3 x 100.7 FT
Size Total
39.3 x 100.7 FT
Rooms
Main level
Kitchen
-1.0
Great room
Measurements not available
Living room
Measurements not available
Foyer
Measurements not available
Second level
Laundry room
Measurements not available
Bedroom 4
Measurements not available
Bedroom 3
Measurements not available
Bedroom 2
Measurements not available
Primary Bedroom
Measurements not available
Courtesy of EXECUTIVE HOMES REALTY INC.
Book a Showing for this property
Please note that filling out this form you'll be registered and your phone number without the +1 part will be used as a password.









