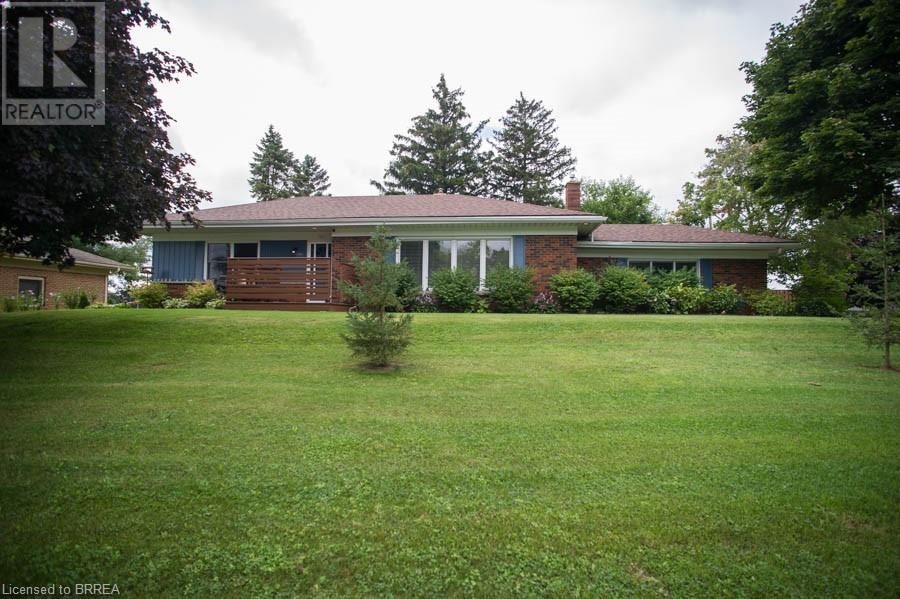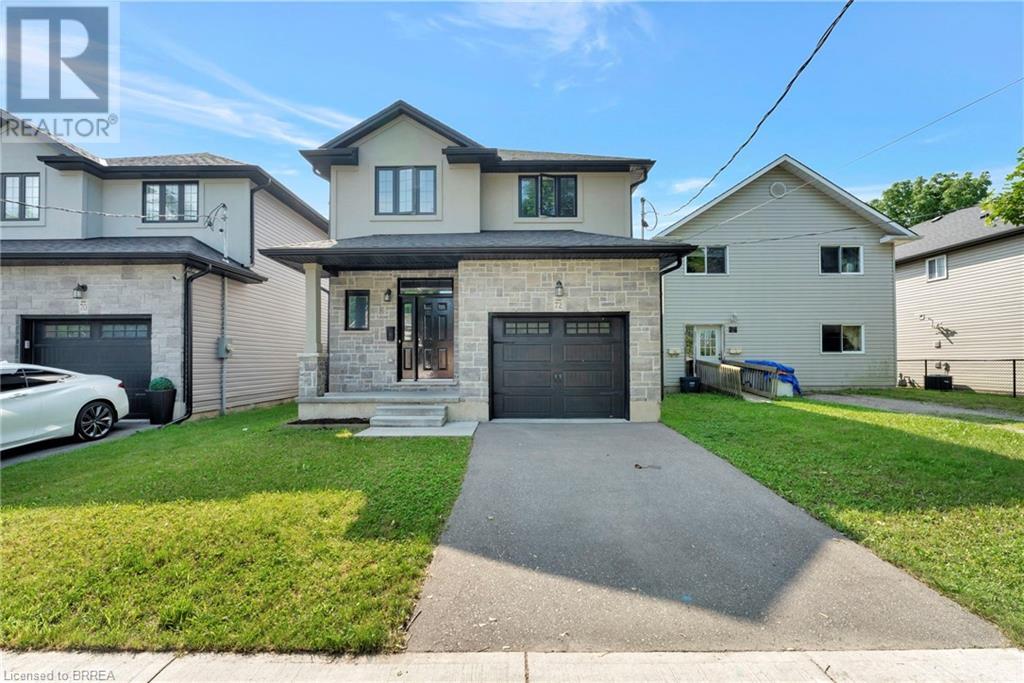Free account required
Unlock the full potential of your property search with a free account! Here's what you'll gain immediate access to:
- Exclusive Access to Every Listing
- Personalized Search Experience
- Favorite Properties at Your Fingertips
- Stay Ahead with Email Alerts
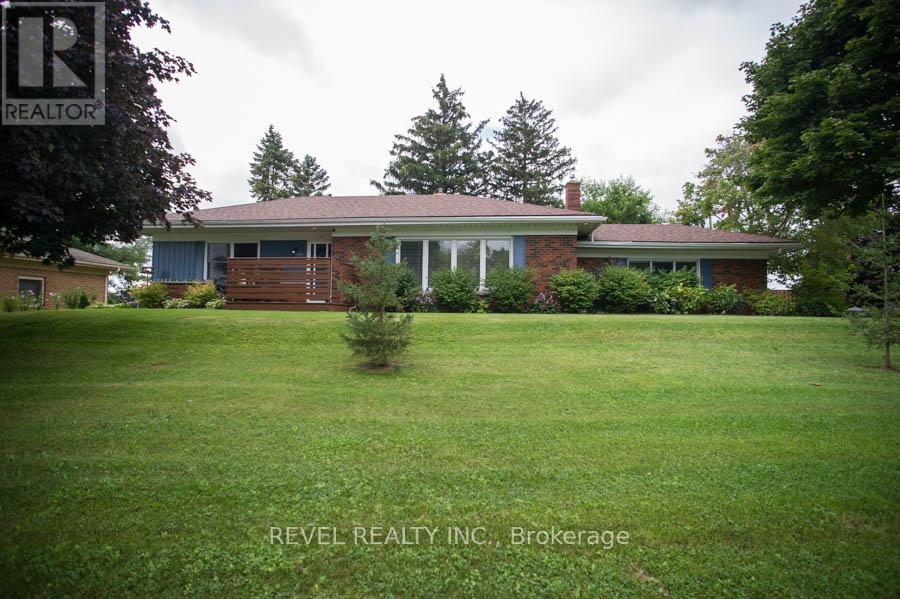
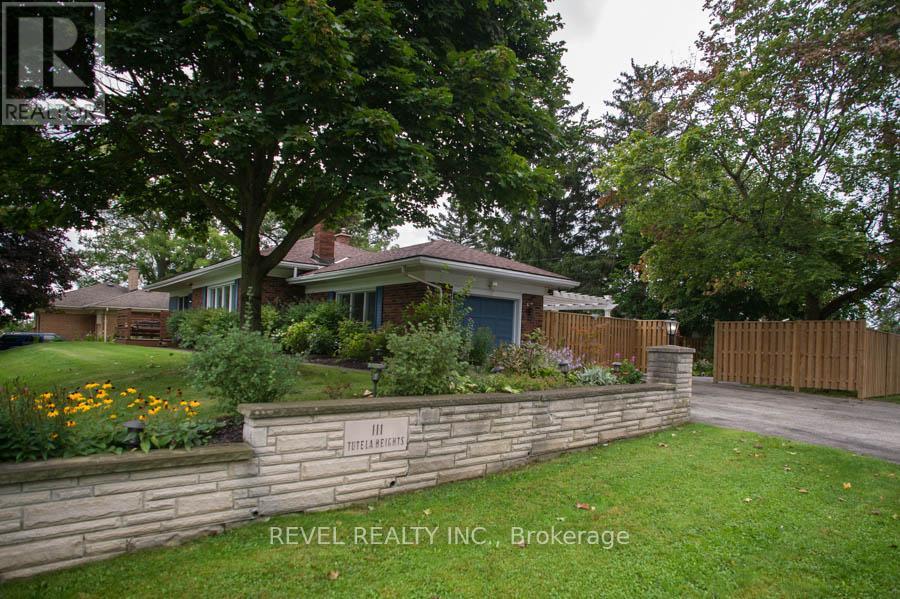
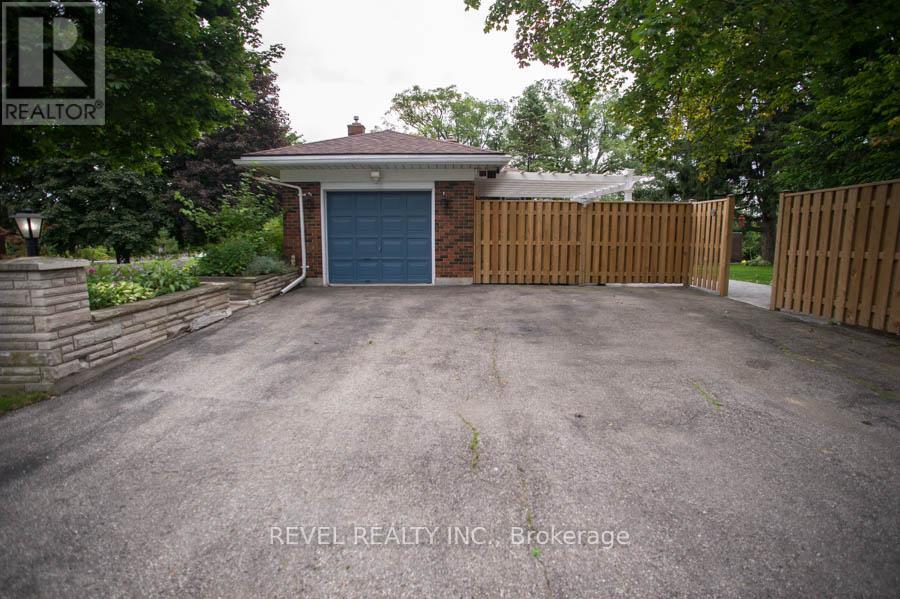
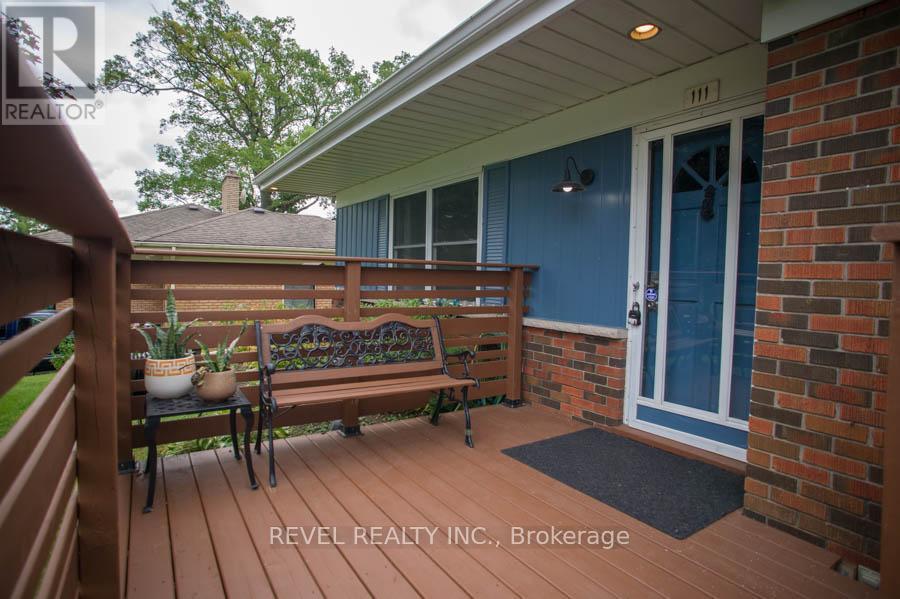
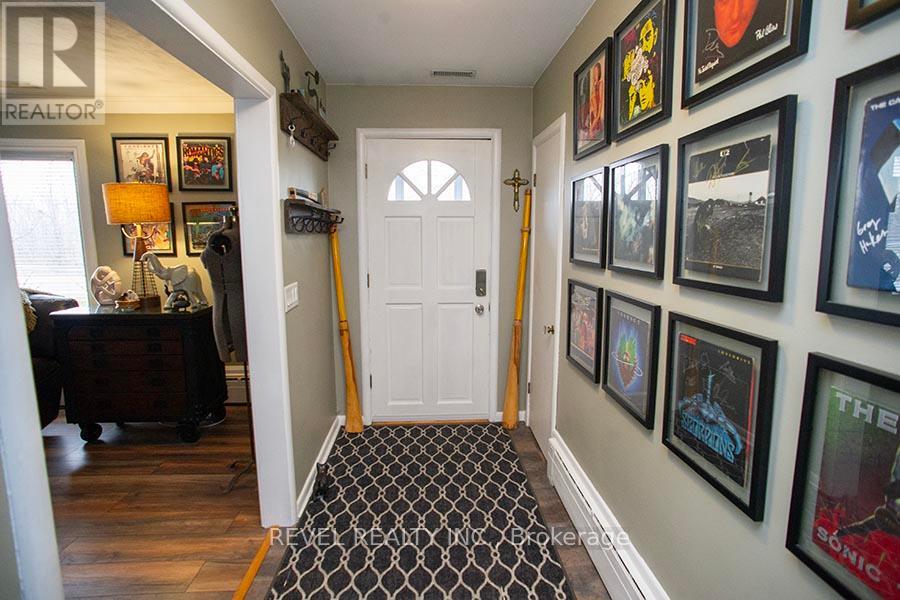
$799,900
111 TUTELA HEIGHTS ROAD
Brantford, Ontario, N3T1A5
MLS® Number: X8160774
Property description
Welcome to a stunning 3+1 bedroom, 2-bathroom home sitting on a spacious lot. Enter the home to the open concept dining room/living room which offers loads of natural light, crown moulding detailing and built-in shelving. Make your way to the bright eat-in kitchen featuring updated counters and white cabinet doors, stainless-steel appliances, recessed lighting and updated backsplash. The main floor offers a 4-piece bathroom and 3spacious bedrooms with the primary bedroom having double barn board accent walls and double closets. The basement offers a spacious recreation room, 3-piece bathroom, bonus room and a spacious storage/utility room with laundry. The backyard has been updated (2021) with beautifully landscaped gardens, a new fence, a stamped concrete patio and an outdoor circular fire pit. Many mechanical updates have been completed including a new roof (Spring 2022), new A/C(2022), a newer breaker panel and some updated windows. Check out the feature sheet for more information!
Building information
Type
House
Appliances
Central Vacuum, Dishwasher, Dryer, Garage door opener, Refrigerator, Stove, Washer, Window Coverings
Architectural Style
Bungalow
Basement Development
Finished
Basement Type
Full (Finished)
Construction Style Attachment
Detached
Cooling Type
Central air conditioning
Exterior Finish
Aluminum siding, Brick
Foundation Type
Poured Concrete
Heating Fuel
Natural gas
Heating Type
Radiant heat
Size Interior
1999.983 - 2499.9795 sqft
Stories Total
1
Utility Water
Municipal water
Land information
Amenities
Park
Sewer
Septic System
Size Frontage
105 ft
Size Irregular
105 FT ; 39ft x 39ft x 38ft x 100ft x 101ft x 144
Size Total
105 FT ; 39ft x 39ft x 38ft x 100ft x 101ft x 144|under 1/2 acre
Surface Water
River/Stream
Rooms
Main level
Foyer
3.66 m x 1.4 m
Primary Bedroom
4.44 m x 3.51 m
Bedroom
3.35 m x 3.38 m
Bedroom
3.02 m x 2.77 m
Kitchen
4.11 m x 3.84 m
Dining room
4.01 m x 2.64 m
Living room
4.7 m x 4.01 m
Basement
Laundry room
11.86 m x Measurements not available
Bedroom
3.84 m x 3.48 m
Recreational, Games room
10.34 m x 3.78 m
Courtesy of REVEL REALTY INC.
Book a Showing for this property
Please note that filling out this form you'll be registered and your phone number without the +1 part will be used as a password.
