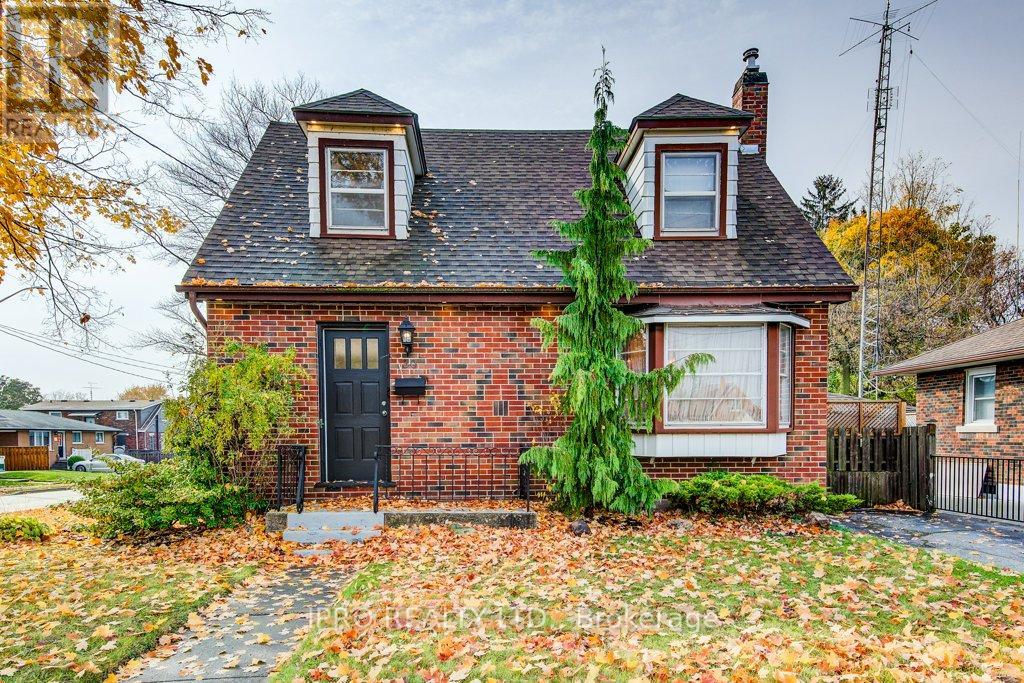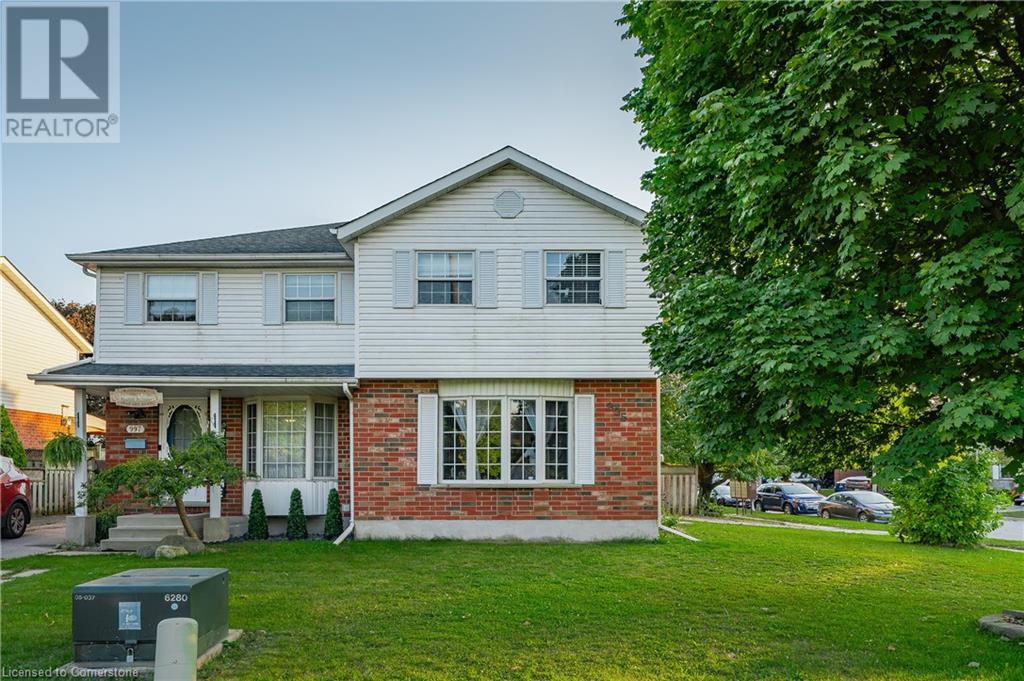Free account required
Unlock the full potential of your property search with a free account! Here's what you'll gain immediate access to:
- Exclusive Access to Every Listing
- Personalized Search Experience
- Favorite Properties at Your Fingertips
- Stay Ahead with Email Alerts





$599,800
30 ELGIN STREET N
Cambridge, Ontario, N1R5G9
MLS® Number: X9769519
Property description
Welcome Home! This one is a ""must see""! This renovated beauty has large principal rooms including Living Room, separate Dining Room and spacious eat-in Kitchen with walkout to Deck and Backyard. Plenty of windows brings in lots of natural light. Great location - close to amenities, highways & schools. Property also features a detached garage, 2 separate driveways for plenty of parking spots and lots of outdoor space. **** EXTRAS **** No carpet throughout home. Porcelain tiles in kitchen, bathrooms and foyer.
Building information
Type
House
Appliances
Dishwasher, Dryer, Refrigerator, Stove, Washer
Basement Development
Unfinished
Basement Type
Full (Unfinished)
Construction Style Attachment
Detached
Cooling Type
Central air conditioning
Exterior Finish
Brick
Flooring Type
Laminate
Foundation Type
Concrete
Half Bath Total
1
Heating Fuel
Natural gas
Heating Type
Forced air
Size Interior
1099.9909 - 1499.9875 sqft
Stories Total
1.5
Utility Water
Municipal water
Land information
Amenities
Park, Schools
Fence Type
Fenced yard
Sewer
Sanitary sewer
Size Depth
80 ft ,8 in
Size Frontage
45 ft ,1 in
Size Irregular
45.1 x 80.7 FT
Size Total
45.1 x 80.7 FT
Rooms
Main level
Kitchen
3.53 m x 3.76 m
Dining room
3.41 m x 2.78 m
Living room
5.99 m x 3.78 m
Second level
Bedroom 2
5.6 m x 2.93 m
Primary Bedroom
4.92 m x 3.9 m
Courtesy of IPRO REALTY LTD.
Book a Showing for this property
Please note that filling out this form you'll be registered and your phone number without the +1 part will be used as a password.









