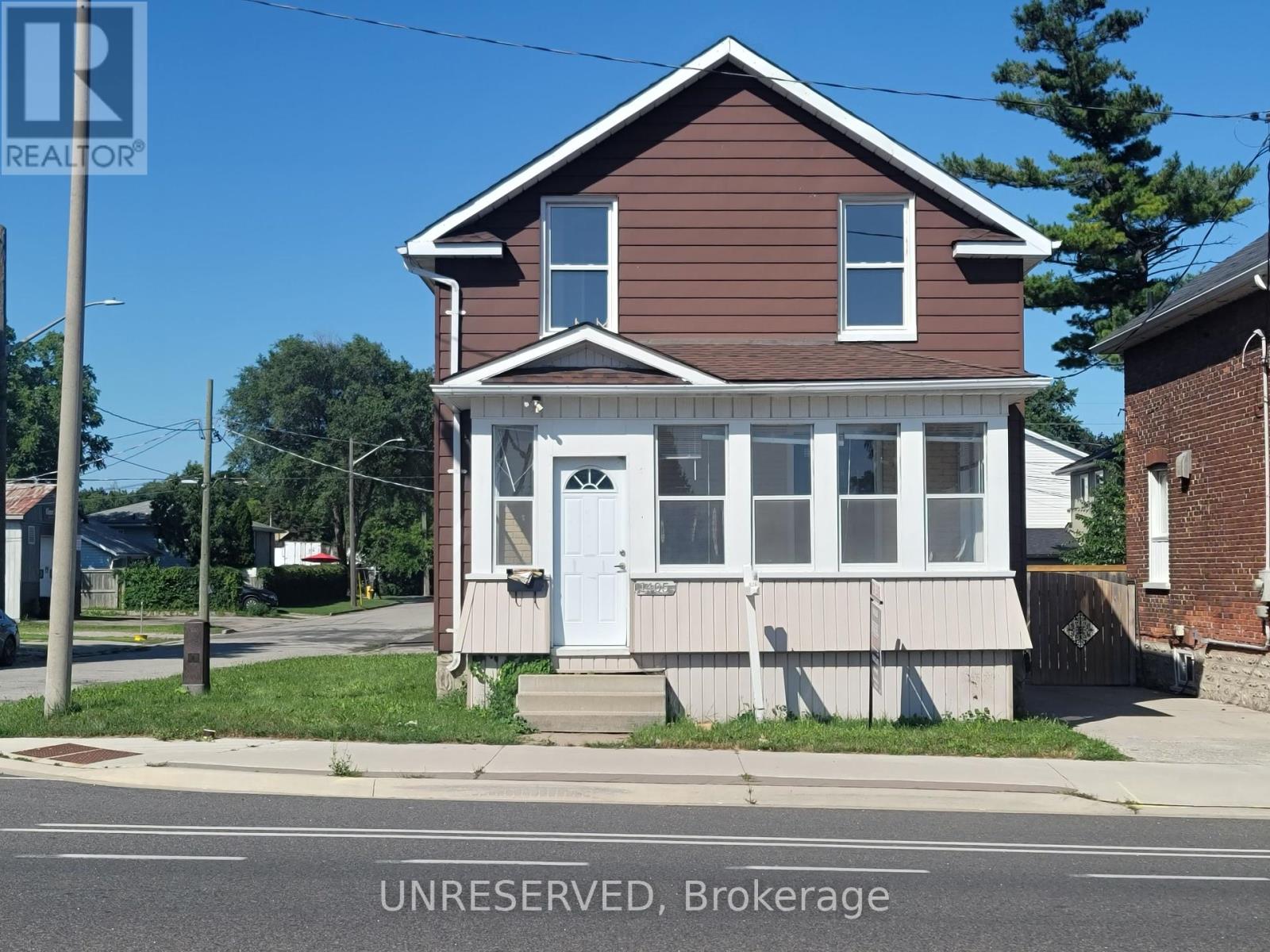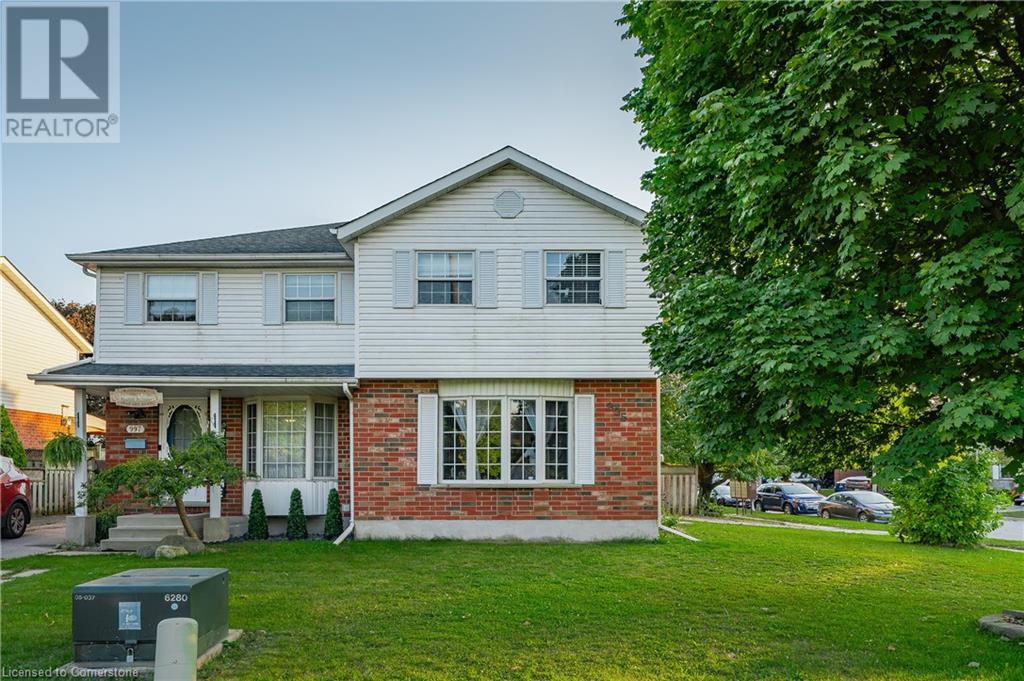Free account required
Unlock the full potential of your property search with a free account! Here's what you'll gain immediate access to:
- Exclusive Access to Every Listing
- Personalized Search Experience
- Favorite Properties at Your Fingertips
- Stay Ahead with Email Alerts





$599,999
215 DUNDAS Street N
Cambridge, Ontario, N1R5P5
MLS® Number: 40668195
Property description
Welcome to 215 Dundas St., a delightful 2-bedroom, 1.5-bath bungalow. This home offers a perfect blend of classic charm and modern updates, ideal for first-time buyers, downsizers, or investors alike. Step inside to a bright and airy living space that features large windows, an open floorplan, and hardwood floors. The layout includes a spacious living room, perfect for entertaining, and an eat in kitchen space. The updated kitchen boasts ample cabinetry and counter space, ideal for home-cooked meals and family gatherings. Both bedrooms are generously sized, offering comfortable retreats for relaxation. The full bathroom has been tastefully updated, while the additional half bath is a bonus to the primary suite. Outside, enjoy the serene fully fenced backyard space with plenty of room for gardening, outdoor dining, or simply unwinding in the fresh air. Adding heaters to the gazebo gives this a year round outdoor living space with a lounge area and outdoor kitchen set up. The covered patio lounge, hot tub, and full outdoor dining space make for an entertainers' dream. The detached garage provides extra storage or workshop potential with an extra loft for storage. Situated on Dundas Street, you’ll have easy access to Cambridge’s downtown core, schools, shopping, parks, and public transportation. This home combines comfort, convenience, and potential—don’t miss your chance to own a charming piece of Cambridge!
Building information
Type
House
Appliances
Dishwasher, Dryer, Microwave, Refrigerator, Stove, Washer
Architectural Style
Bungalow
Basement Development
Unfinished
Basement Type
Partial (Unfinished)
Constructed Date
1868
Construction Style Attachment
Detached
Cooling Type
None
Exterior Finish
Vinyl siding
Fixture
Ceiling fans
Foundation Type
Stone
Half Bath Total
1
Heating Fuel
Electric
Heating Type
Baseboard heaters
Size Interior
1059.61 sqft
Stories Total
1
Utility Water
Municipal water
Land information
Amenities
Hospital, Park, Place of Worship, Playground, Schools, Shopping
Sewer
Municipal sewage system
Size Frontage
55 ft
Size Total
under 1/2 acre
Rooms
Main level
Primary Bedroom
15'3'' x 10'2''
2pc Bathroom
Measurements not available
4pc Bathroom
Measurements not available
Bedroom
10'7'' x 10'3''
Kitchen/Dining room
13'0'' x 13'2''
Living room
13'2'' x 18'1''
Courtesy of Exit Integrity Realty
Book a Showing for this property
Please note that filling out this form you'll be registered and your phone number without the +1 part will be used as a password.









