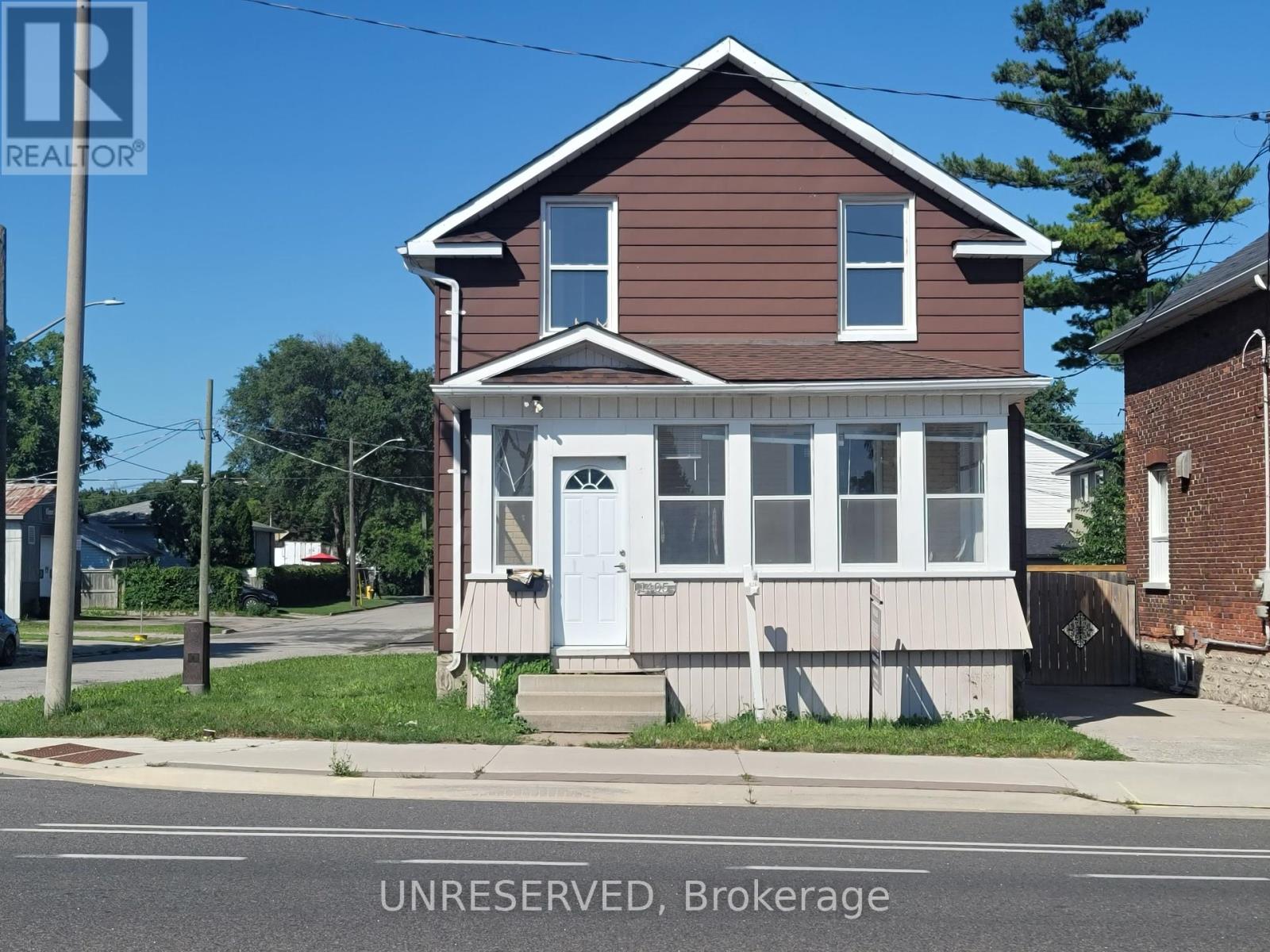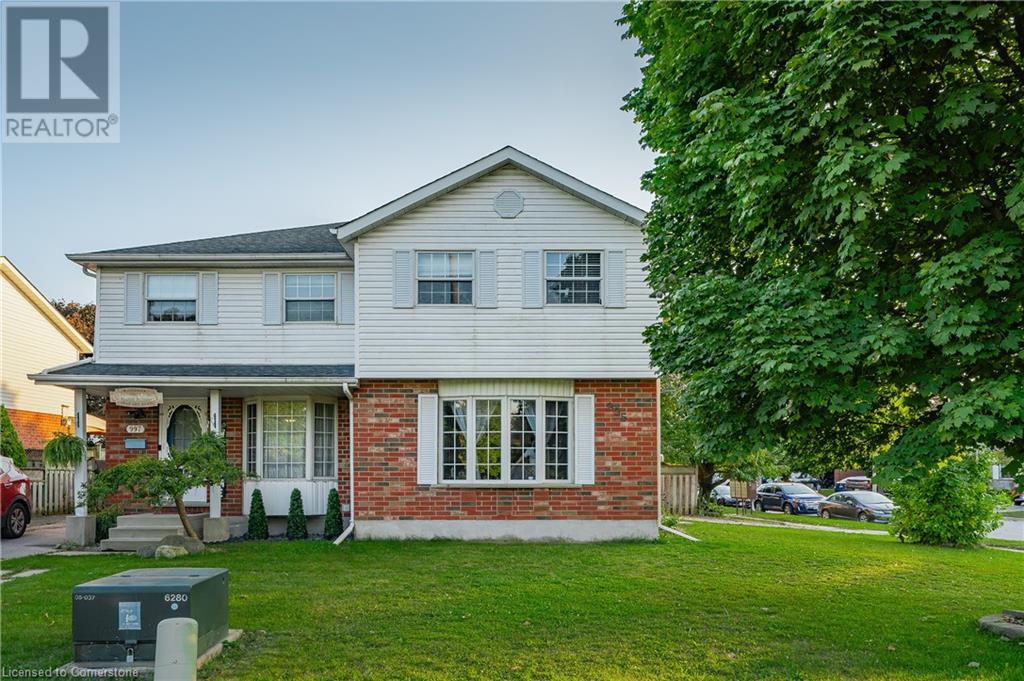Free account required
Unlock the full potential of your property search with a free account! Here's what you'll gain immediate access to:
- Exclusive Access to Every Listing
- Personalized Search Experience
- Favorite Properties at Your Fingertips
- Stay Ahead with Email Alerts





$599,900
36 KERR STREET
Cambridge, Ontario, N1R4A3
MLS® Number: X9378341
Property description
Welcome to this fully renovated Semi Detached Home. Renovated from top to bottom with high quality materials in 2020. Vinyl plank flooring in entire house. Spacious open concept main floor with large windows and LED pot lights throughout. Renovated kitchen has ample storage, quartz countertops, Pot Filler, Gas stove, subway tile, floating shelves and all stainless-steel appliances. Carpet free second floor has 3 spacious bedrooms, Laundry, Upgraded 5-piece washroom with porcelain tiles & double vanity. The Finished basement with full washroom & separate entrance allowing for excellent in-law or income potential. The backyard includes a stone patio, a covered BBQ area and large fences (2022)surrounded by mature trees, providing extra privacy. Concrete Driveway (2023). Owned Water heater (2023). All new windows installed in 2020,as well as the front and back door. Copper wired 100-amp Electrical. New plumbing has been professionally installed throughout the entire house, as well as electrical wiring and a New Eco-Bee Lite thermostat. Minutes away from to shopping, restaurants and gorgeous river views.
Building information
Type
House
Basement Development
Finished
Basement Features
Separate entrance
Basement Type
N/A (Finished)
Construction Style Attachment
Semi-detached
Cooling Type
Central air conditioning
Exterior Finish
Brick
Foundation Type
Concrete
Heating Fuel
Natural gas
Heating Type
Forced air
Stories Total
2
Utility Water
Municipal water
Land information
Sewer
Sanitary sewer
Size Frontage
24 ft ,4 in
Size Irregular
24.4 FT
Size Total
24.4 FT
Courtesy of RE/MAX GOLD REALTY INC.
Book a Showing for this property
Please note that filling out this form you'll be registered and your phone number without the +1 part will be used as a password.









