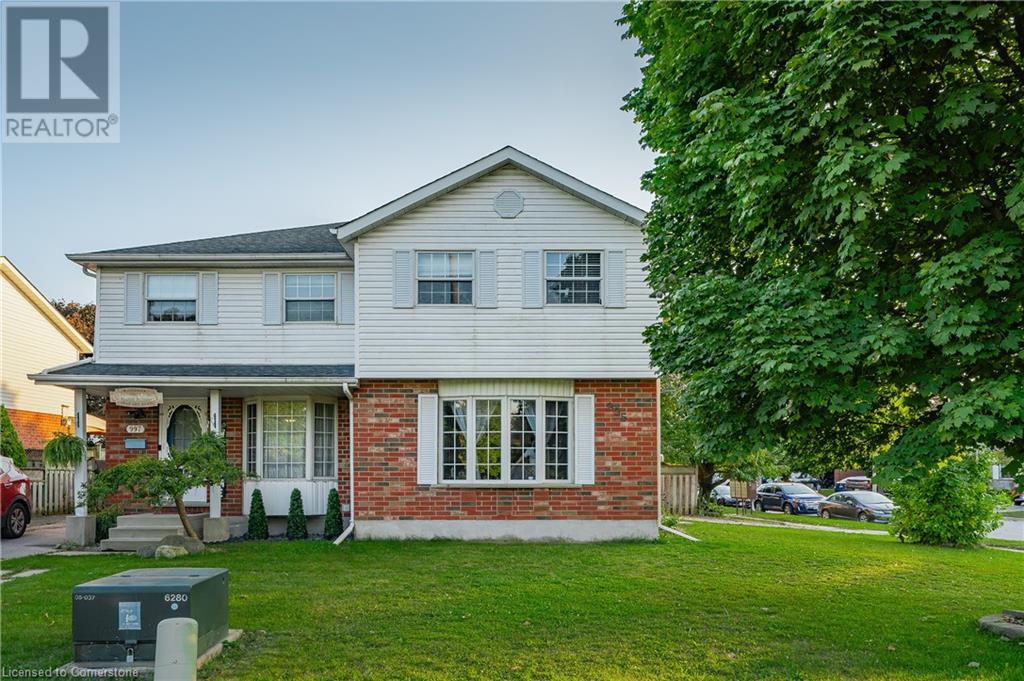Free account required
Unlock the full potential of your property search with a free account! Here's what you'll gain immediate access to:
- Exclusive Access to Every Listing
- Personalized Search Experience
- Favorite Properties at Your Fingertips
- Stay Ahead with Email Alerts





$648,000
58 HENRY STREET
Cambridge, Ontario, N1R3W4
MLS® Number: X9419603
Property description
Beautiful Corner Detached Bungalow, Updated And Full Of Brightness. Cleaned and Completely Move-In Ready With Loads Of Upgrades. Water Softener With Reverse Osmosis System. Stainless Steel Appliances In Updated Kitchen. Quality Flooring Throughout Main Level, High Quality Berber In Lower Level. Super Clean And Organized With A Great Floor Plan. Separate Dining Room Right Off The Kitchen Is Ideal For Family Meals, Large Backyard Is A Must See, Complete With Deck, Patio Area, Shed and Fully Private. Large Front Deck . This Is A Perfect Home For The Young Family Or Downsizer. Come And See This Amazing Home Asap, It Will Not Disappoint. Photos are from previous listing. **** EXTRAS **** Stainless Steel Fridge, Stove, Built-In Dishwasher, Microwave, Garden Shed, Water Softener System, Large Deck, Electric Fireplace.
Building information
Type
House
Appliances
Water softener
Architectural Style
Bungalow
Basement Development
Finished
Basement Features
Walk-up
Basement Type
N/A (Finished)
Construction Style Attachment
Detached
Cooling Type
Central air conditioning
Exterior Finish
Vinyl siding
Flooring Type
Ceramic, Laminate
Foundation Type
Poured Concrete
Half Bath Total
1
Heating Fuel
Natural gas
Heating Type
Forced air
Stories Total
1
Utility Water
Municipal water
Land information
Sewer
Sanitary sewer
Size Depth
100 ft
Size Frontage
40 ft
Size Irregular
40 x 100 FT
Size Total
40 x 100 FT|under 1/2 acre
Rooms
Main level
Bedroom 2
2.9 m x 2.248 m
Primary Bedroom
3.23 m x 3.65 m
Dining room
4.24 m x 2.83 m
Living room
4.24 m x 3.33 m
Kitchen
3.21 m x 2.01 m
Lower level
Recreational, Games room
5.97 m x 5.28 m
Bedroom 3
3.8 m x 2.45 m
Courtesy of ROYAL LEPAGE CREDIT VALLEY REAL ESTATE
Book a Showing for this property
Please note that filling out this form you'll be registered and your phone number without the +1 part will be used as a password.









