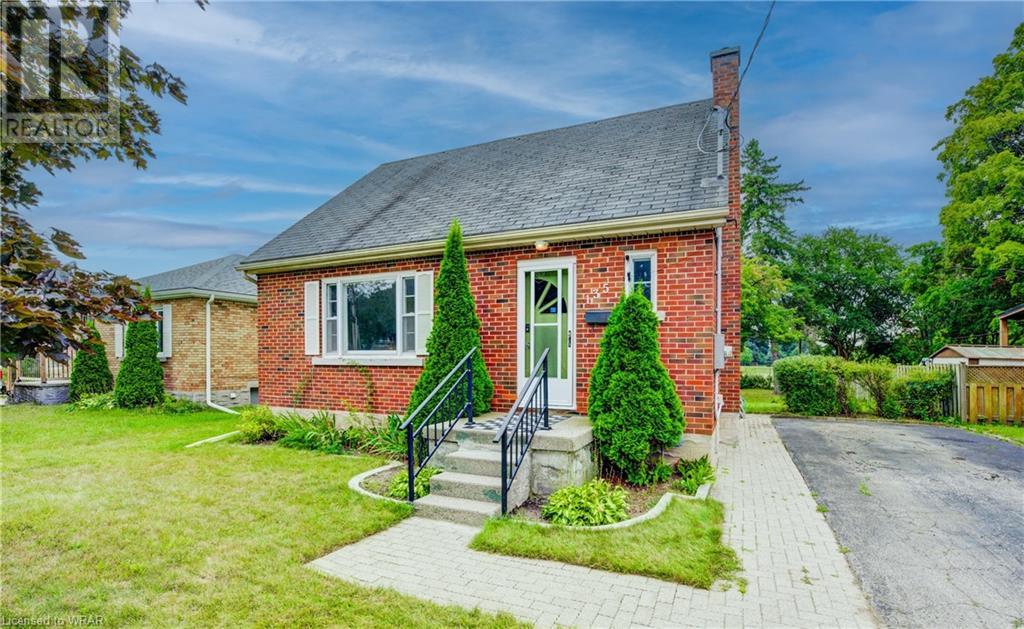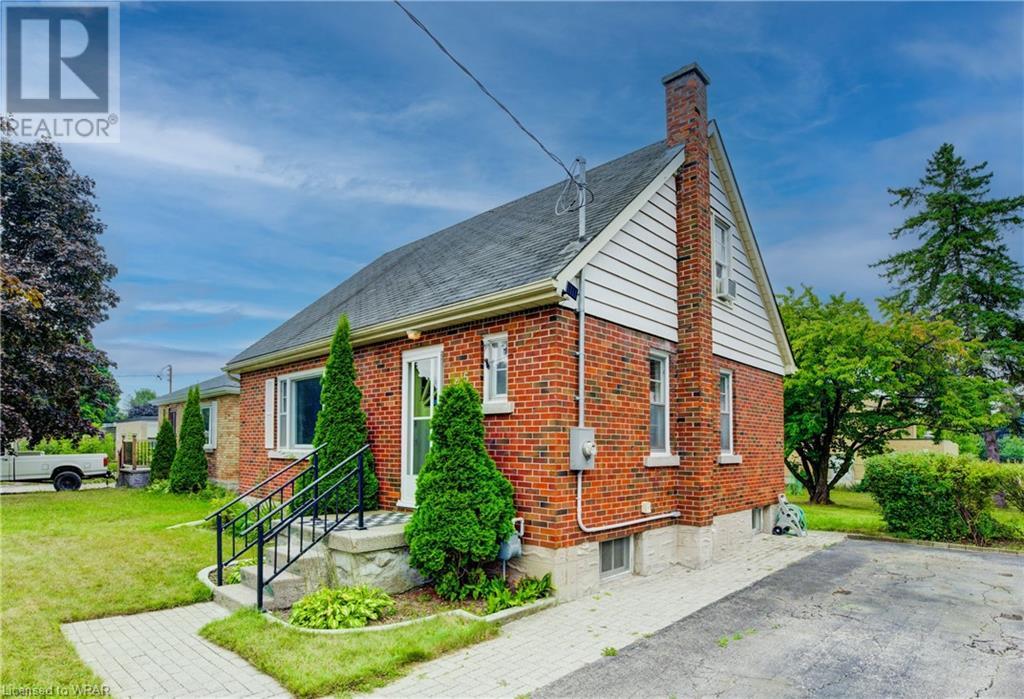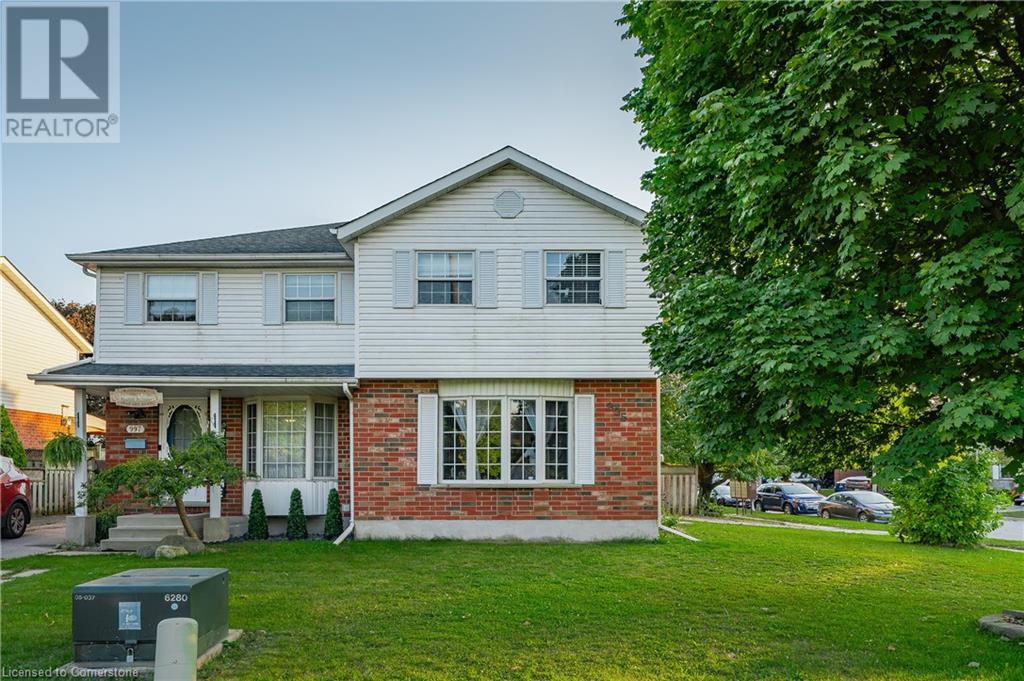Free account required
Unlock the full potential of your property search with a free account! Here's what you'll gain immediate access to:
- Exclusive Access to Every Listing
- Personalized Search Experience
- Favorite Properties at Your Fingertips
- Stay Ahead with Email Alerts





$619,900
135 STEWART Avenue
Cambridge, Ontario, N1R2V5
MLS® Number: 40634993
Property description
This well maintained home is perfect for someone just starting out or for those who are downsizing. The walk out basement has so much potential for an apartment with its separate entrance. If you're tired of stairs, one of the bedrooms and bathroom is on the main floor so you get the best of both. Bungalow living with 2 additional bedrooms upstairs. The backyard is large enough to accommodate a pool with plenty of yard left over. There's a beautiful fruit bearing cherry tree that was proudly planted by the current owner. The current owners have updated the roof, wiring, hot water heater (owned not rented)
Building information
Type
House
Appliances
Dryer, Refrigerator, Stove, Washer
Basement Development
Partially finished
Basement Type
Full (Partially finished)
Constructed Date
1954
Construction Style Attachment
Detached
Cooling Type
Central air conditioning
Exterior Finish
Brick
Foundation Type
Block
Heating Fuel
Natural gas
Heating Type
Forced air
Size Interior
1563 sqft
Stories Total
1.5
Utility Water
Municipal water
Land information
Amenities
Park, Place of Worship, Playground, Public Transit, Schools, Shopping
Sewer
Municipal sewage system
Size Depth
140 ft
Size Frontage
51 ft
Size Total
under 1/2 acre
Rooms
Main level
Kitchen
14'8'' x 8'10''
Living room
17'1'' x 11'10''
Primary Bedroom
11'11'' x 10'1''
4pc Bathroom
8'10'' x 4'8''
Basement
Recreation room
24'0'' x 17'10''
Utility room
24'1'' x 9'5''
Laundry room
Measurements not available
Second level
Bedroom
13'7'' x 10'6''
Bedroom
13'6'' x 12'7''
Courtesy of RE/MAX REAL ESTATE CENTRE INC., BROKERAGE
Book a Showing for this property
Please note that filling out this form you'll be registered and your phone number without the +1 part will be used as a password.









