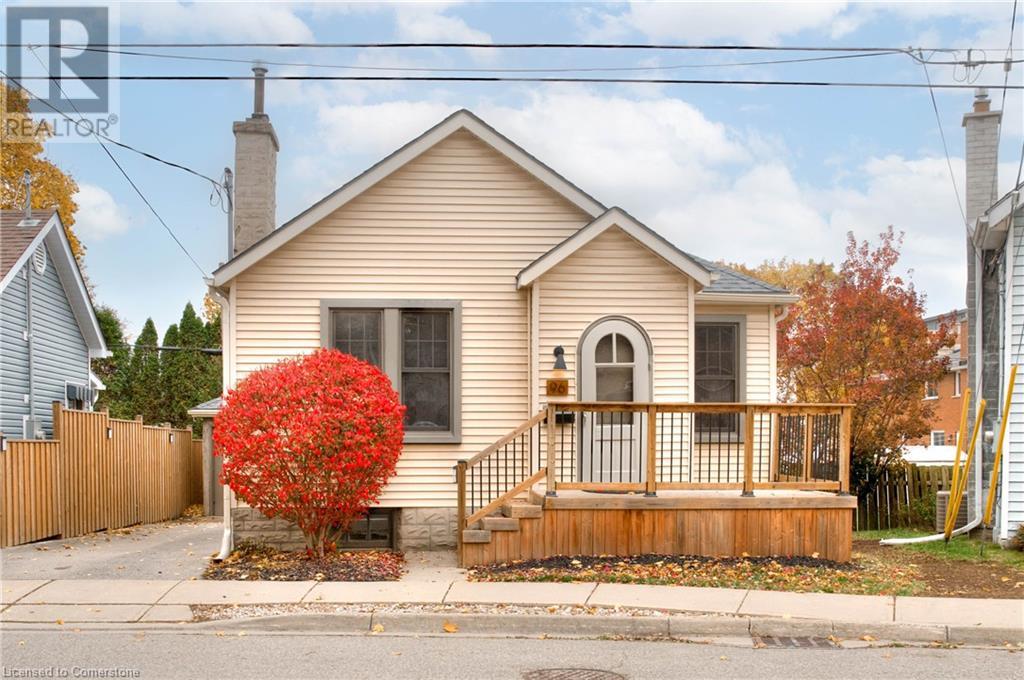Free account required
Unlock the full potential of your property search with a free account! Here's what you'll gain immediate access to:
- Exclusive Access to Every Listing
- Personalized Search Experience
- Favorite Properties at Your Fingertips
- Stay Ahead with Email Alerts





$519,000
32 RAMORE Street
Cambridge, Ontario, N1S2P8
MLS® Number: 40632827
Property description
Attention first time home buyers, downsizers or investors ! This 3 bedroom freehold semi-detached home with detached garage, overlooks natural open space from its’ front door and covered porch. Practical main floor master bedroom and mud room/laundry room. Bright and spacious eat-in kitchen and dining with stainless-top island and skylight leads to open concept living room space. Two more bedrooms on the second floor with full 4 piece bathroom and linen closets. Updates include new high-efficiency furnace May ‘2024, 50 year shingles installed ‘2004, vinyl siding and garage door. Outdoors offers lots of room for the toys, with 4 car driveway and detached garage/workshop. Ideally located just minutes to Galt’s Gaslight District, Hamilton Theatre, the Grand River and the 401 corridor. Opportunities like this one, don’t come to market often, be sure to come view this home before it’s gone !
Building information
Type
House
Appliances
Dryer, Refrigerator, Stove, Washer
Architectural Style
2 Level
Basement Development
Unfinished
Basement Type
Partial (Unfinished)
Constructed Date
1898
Construction Material
Wood frame
Construction Style Attachment
Semi-detached
Cooling Type
Window air conditioner
Exterior Finish
Vinyl siding, Wood
Fixture
Ceiling fans
Foundation Type
Stone
Heating Fuel
Natural gas
Heating Type
Forced air
Size Interior
953 sqft
Stories Total
2
Utility Water
Municipal water
Land information
Amenities
Golf Nearby, Hospital, Park, Place of Worship, Public Transit, Schools, Shopping
Fence Type
Partially fenced
Sewer
Municipal sewage system
Size Depth
121 ft
Size Frontage
29 ft
Size Total
under 1/2 acre
Rooms
Main level
Kitchen/Dining room
15'6'' x 12'0''
Living room
16'4'' x 11'11''
Primary Bedroom
11'7'' x 10'0''
Mud room
15'6'' x 7'9''
Second level
4pc Bathroom
Measurements not available
Bedroom
10'4'' x 9'11''
Bedroom
10'4'' x 7'5''
Courtesy of Keller Williams Home Group Realty
Book a Showing for this property
Please note that filling out this form you'll be registered and your phone number without the +1 part will be used as a password.









