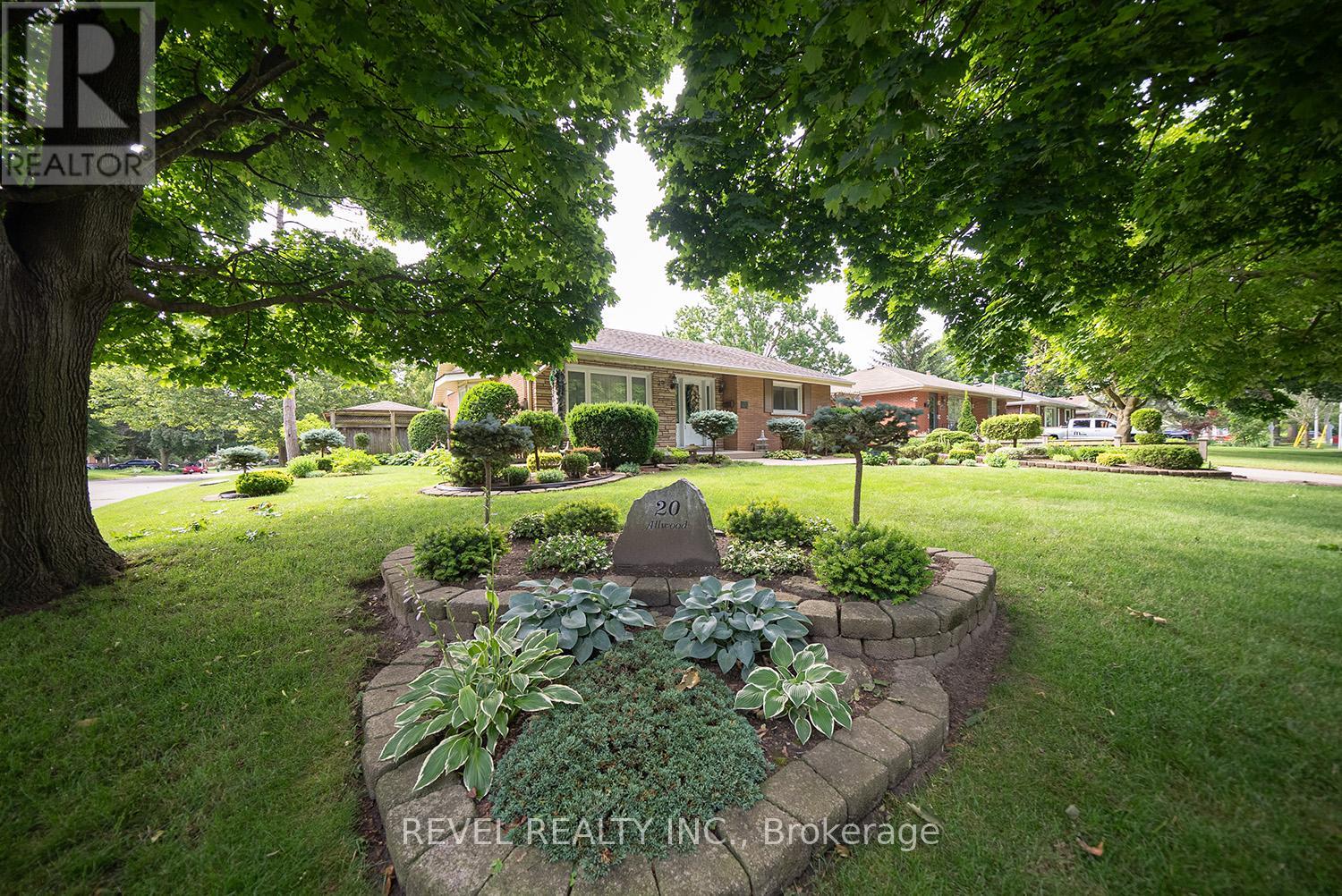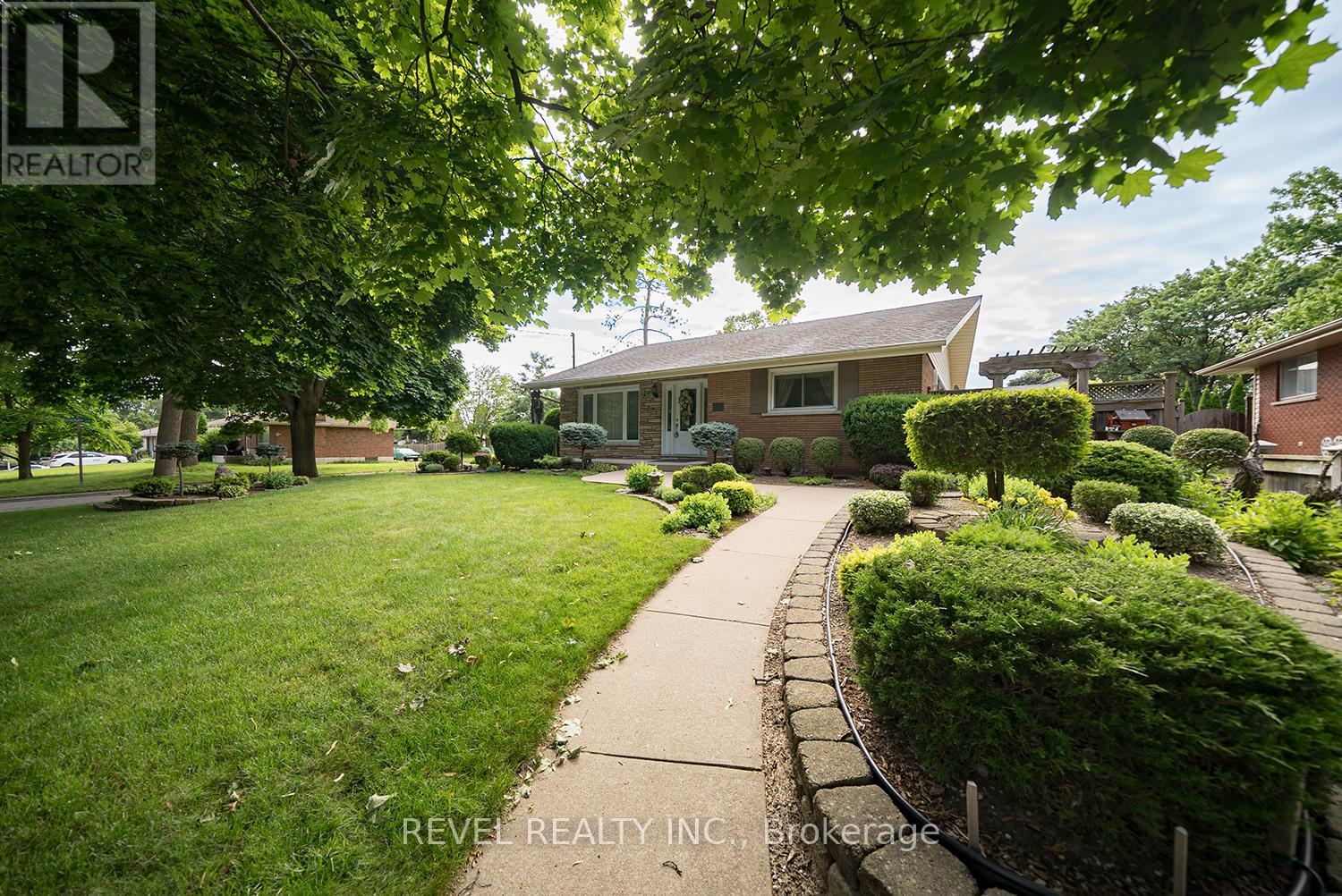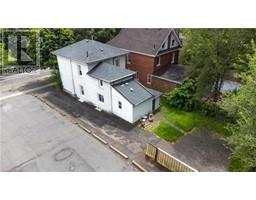Free account required
Unlock the full potential of your property search with a free account! Here's what you'll gain immediate access to:
- Exclusive Access to Every Listing
- Personalized Search Experience
- Favorite Properties at Your Fingertips
- Stay Ahead with Email Alerts





$749,900
20 ALLWOOD STREET
Brantford, Ontario, N3R2V1
MLS® Number: X9257712
Property description
Location, Location, Location! Welcome to 20 Allwood Street, a well-maintained bungalow situated in one of the most sought-after neighbourhoods in Brantford. Nestled among mature trees and parks, this home is close to all major amenities.This charming bungalow offers 2+2 bedrooms, 2 full bathrooms, and a detached garage. The beautifully landscaped yard features well-tended gardens. Step inside to a spacious foyer that opens into a bright living room with a large window allowing loads of natural light. The open-concept kitchen, dining area, and family room provide ample cupboard and counter space, making it perfect for entertaining. Sliding doors from the family room lead to a fenced backyard and the detached garage.The main floor includes two spacious bedrooms, a 4-piece bathroom, and a convenient laundry room. Downstairs, you'll find a cozy recreation room with a gas fireplace, two additional large bedrooms with double closets, a 3-piece bathroom, and a utility room. This is a home you won't want to miss! **** EXTRAS **** Heating (Other) is a Boiler. Cooling (Other) Ductless, energy efficient
Building information
Type
House
Amenities
Fireplace(s)
Appliances
Garage door opener remote(s), Central Vacuum, Water softener, Blinds, Dishwasher, Dryer, Refrigerator, Stove, Washer, Window Coverings
Architectural Style
Bungalow
Basement Development
Finished
Basement Type
Full (Finished)
Construction Style Attachment
Detached
Exterior Finish
Brick
Fireplace Present
Yes
Fire Protection
Smoke Detectors
Foundation Type
Concrete
Heating Type
Other
Size Interior
1099.9909 - 1499.9875 sqft
Stories Total
1
Utility Water
Municipal water
Land information
Amenities
Park, Schools
Landscape Features
Landscaped
Sewer
Sanitary sewer
Size Depth
107 ft ,7 in
Size Frontage
61 ft
Size Irregular
61 x 107.6 FT
Size Total
61 x 107.6 FT|under 1/2 acre
Rooms
Main level
Laundry room
2.77 m x 2.08 m
Primary Bedroom
3.53 m x 3.23 m
Bedroom
3.61 m x 3.4 m
Family room
5.18 m x 3.28 m
Kitchen
2.87 m x 2.87 m
Dining room
3.25 m x 2.62 m
Living room
5.97 m x 3.4 m
Basement
Bedroom
4.29 m x 3.86 m
Bedroom
4.93 m x 4.55 m
Recreational, Games room
7.47 m x 4.24 m
Courtesy of REVEL REALTY INC.
Book a Showing for this property
Please note that filling out this form you'll be registered and your phone number without the +1 part will be used as a password.









