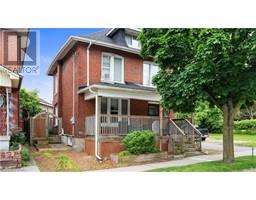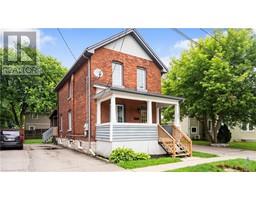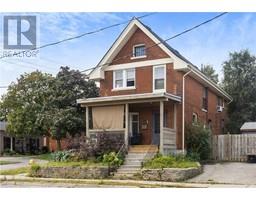Free account required
Unlock the full potential of your property search with a free account! Here's what you'll gain immediate access to:
- Exclusive Access to Every Listing
- Personalized Search Experience
- Favorite Properties at Your Fingertips
- Stay Ahead with Email Alerts
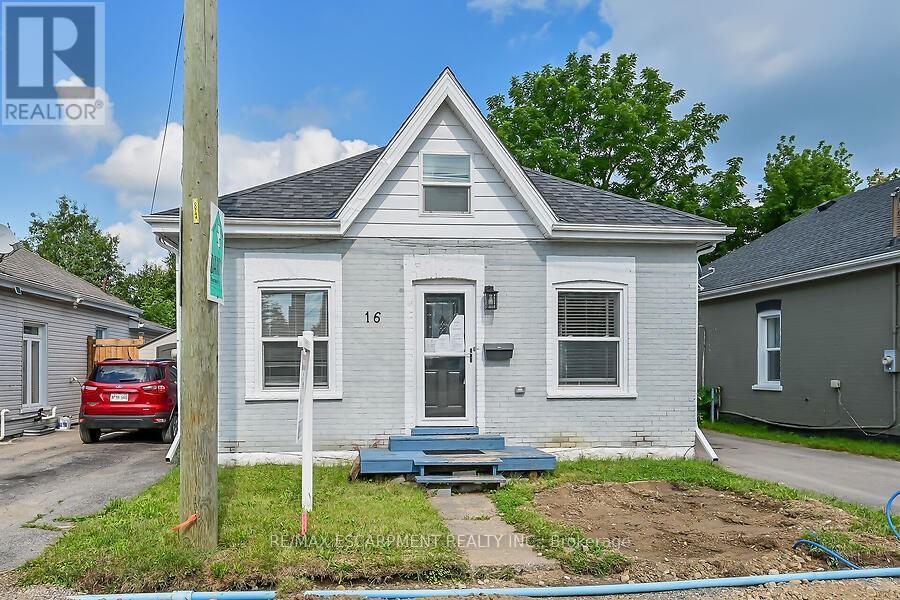

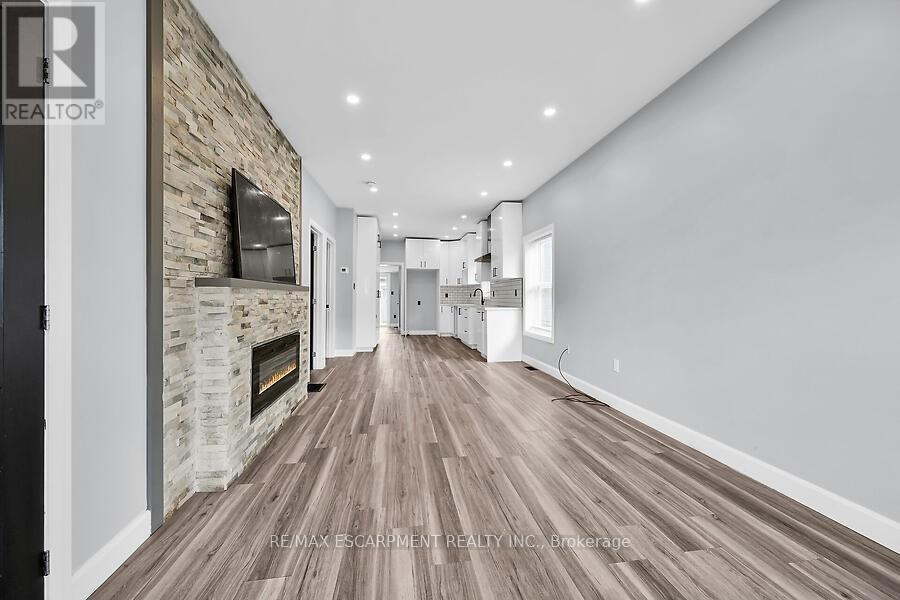
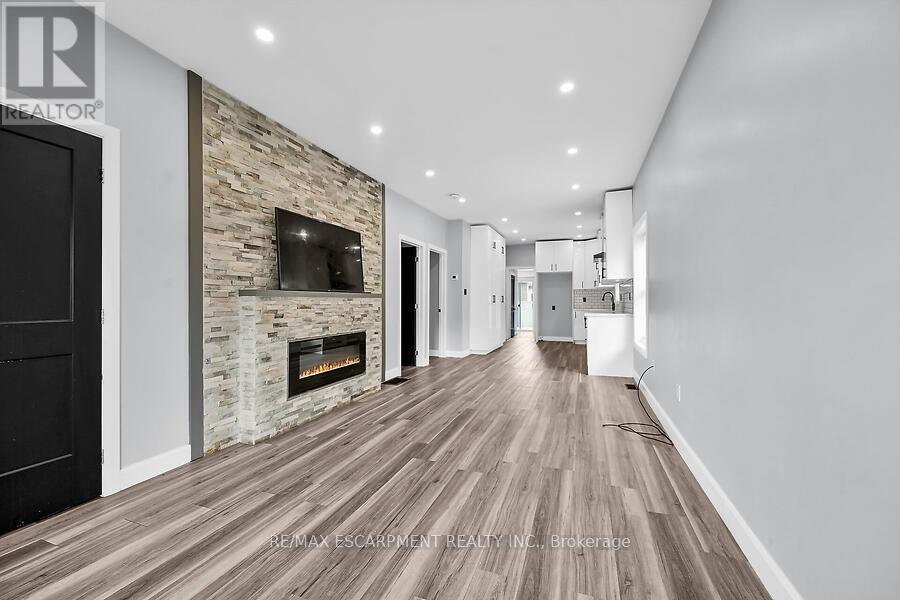
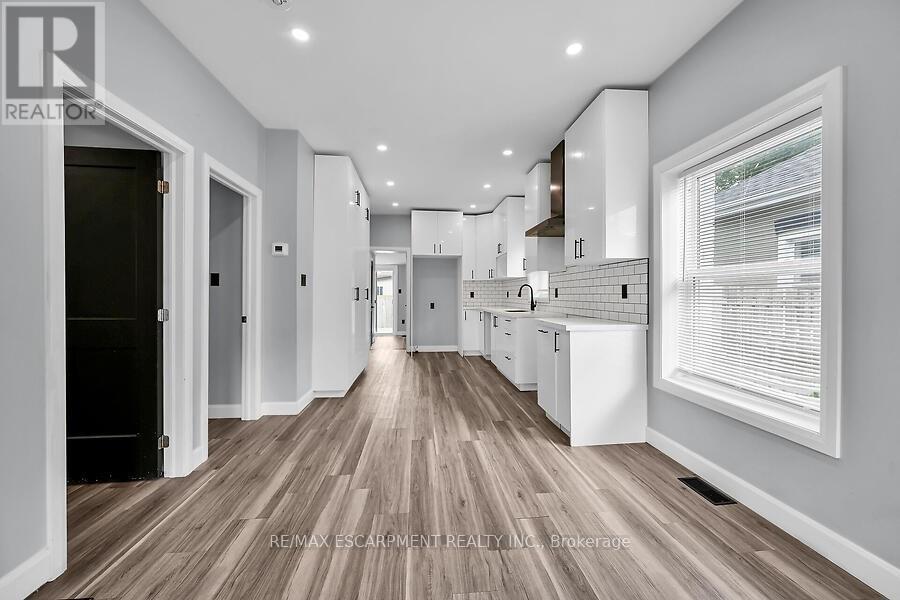
$539,900
16 WEBLING STREET
Brantford, Ontario, N3S2S7
MLS® Number: X9041341
Property description
Step inside this beautifully renovated detached home, nestled in a quiet family friendly neighbourhood. This turn-key, move-in ready home offers 4+1 bedrooms, 3 bathrooms and upgrades at every corner. As you step inside, you are greeted with 9.5 foot ceilings and an expansive open concept living space equipped with an electric fireplace surrounded by a floor to ceiling stone mantel that flows seamlessly into the beautiful modern kitchen. Off the kitchen, you will find a mudroom with a convenient 2-piece powder room and sliding glass doors that lead you outside to your large deck, perfect for entertaining and summer BBQs as well as a fully fenced yard allowing for complete privacy. Conveniently located on the main floor, you will find 3 bedrooms that allow for flexibility in configuring the space as well as a 4-piece bathroom that is upgraded from head to toe. Upstairs you will find your own private loft space that is equipped with a walk-in closet and a separate private 3-piece bathroom that matches the rest of the homes updated aesthetic. Downstairs, you will find an additional bedroom and a separate laundry room. Don't miss your chance to own this exceptionally valued home!
Building information
Type
House
Basement Development
Partially finished
Basement Type
Partial (Partially finished)
Construction Style Attachment
Detached
Cooling Type
Central air conditioning
Exterior Finish
Brick
Foundation Type
Block
Half Bath Total
1
Heating Fuel
Natural gas
Heating Type
Forced air
Size Interior
1099.9909 - 1499.9875 sqft
Stories Total
1.5
Utility Water
Municipal water
Land information
Sewer
Sanitary sewer
Size Depth
92 ft ,7 in
Size Frontage
33 ft ,1 in
Size Irregular
33.1 x 92.6 FT
Size Total
33.1 x 92.6 FT
Rooms
Main level
Bathroom
1.73 m x 0.97 m
Bathroom
1.52 m x 2.65 m
Kitchen
4.72 m x 2.98 m
Living room
6.27 m x 3.29 m
Bedroom 3
3.04 m x 2.65 m
Bedroom 2
3.04 m x 3.08 m
Bedroom
3.04 m x 2.65 m
Basement
Bedroom 5
2.65 m x 2.4 m
Laundry room
3.38 m x 2.43 m
Second level
Bathroom
3.5 m x 1.43 m
Bedroom 4
5.82 m x 3.38 m
Courtesy of RE/MAX ESCARPMENT REALTY INC.
Book a Showing for this property
Please note that filling out this form you'll be registered and your phone number without the +1 part will be used as a password.
