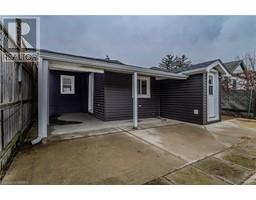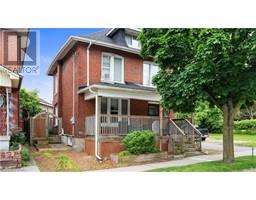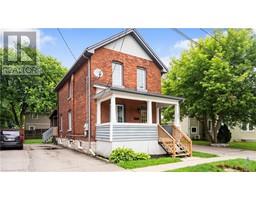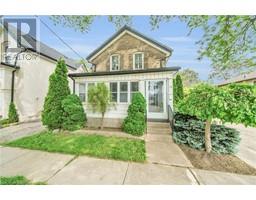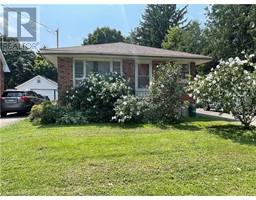Free account required
Unlock the full potential of your property search with a free account! Here's what you'll gain immediate access to:
- Exclusive Access to Every Listing
- Personalized Search Experience
- Favorite Properties at Your Fingertips
- Stay Ahead with Email Alerts





$519,900
74 RAWDON Street
Brantford, Ontario, N3S6C2
MLS® Number: 40646179
Property description
Welcome to this move in ready bungalow in a quiet area. A rare find in this neighbourhood for multiple reasons. First it boasts 2 kitchens, one on the main level that is absolutely stunning and one in the basement. Making this home the perfect fit for multi-generational families etc. Second is the fact that it has a large 20x12 detached garage that is insulated, and parking for 3 cars in the driveway. Bright and clean finishes throughout. The main level has multiple access points, 2 good sized bedrooms, the primary also features an ensuite privilege bathroom that is quite large and nicely updated. The lower level has 2 more bedrooms, a full kitchen, and a 3 piece bathroom. The basement is continuing to be finished. Lots of room for storage. Windows, roof, furnace, a/c, plumbing and electrical updated in last 10 years. There is also an attic space that is very big and could be used for extra space in the future. Located close to schools, shopping, trails, and easy hwy access
Building information
Type
House
Architectural Style
Bungalow
Basement Development
Finished
Basement Type
Full (Finished)
Construction Style Attachment
Detached
Cooling Type
Central air conditioning
Exterior Finish
Aluminum siding, Metal, Vinyl siding
Foundation Type
Block
Heating Fuel
Natural gas
Heating Type
Forced air
Size Interior
720 sqft
Stories Total
1
Utility Water
Municipal water
Land information
Amenities
Hospital, Park, Place of Worship, Playground, Public Transit, Schools, Shopping
Sewer
Municipal sewage system
Size Depth
72 ft
Size Frontage
35 ft
Size Total
under 1/2 acre
Rooms
Main level
Living room
11'5'' x 10'4''
Kitchen
13'4'' x 11'5''
Primary Bedroom
12'4'' x 10'5''
Bedroom
10'5'' x 7'3''
4pc Bathroom
Measurements not available
Mud room
8'0'' x 5'8''
Basement
3pc Bathroom
Measurements not available
Bedroom
10'8'' x 8'8''
Bedroom
10'9'' x 8'6''
Kitchen
9'2'' x 8'7''
Storage
11'6'' x 8'7''
Courtesy of Re/Max Twin City Realty Inc
Book a Showing for this property
Please note that filling out this form you'll be registered and your phone number without the +1 part will be used as a password.
