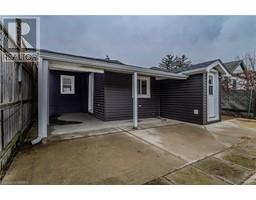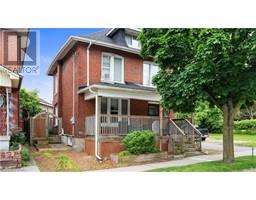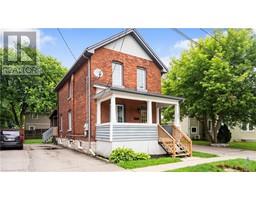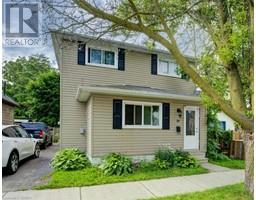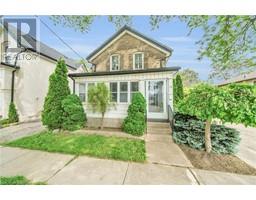Free account required
Unlock the full potential of your property search with a free account! Here's what you'll gain immediate access to:
- Exclusive Access to Every Listing
- Personalized Search Experience
- Favorite Properties at Your Fingertips
- Stay Ahead with Email Alerts





$549,450
49 NINTH AVENUE
Brantford, Ontario, N3S1E2
MLS® Number: X9259052
Property description
Huge Potential with much loved family home - potential in law suite or potential rental unit in the basement (no status implied) . Already has separate entrance via back door to rear garden. Kitchen installed with storage and countertop. Large rear garden, mutual driveway with 3 car parking. Main 4 piece washroom is on the main floor along with one bedroom and upstairs there are 2 further large bedrooms with closets and the Master Bedroom has a 2 piece ensuite. 1100 sq ft with 3 bedrooms, 1.5 bathrooms plus the basement which can potentailly be used for a large family or a possibly a rental unit. Lots of living space, separate entrance giving privacy - makes this property more affordable for you. Opportunities for future development and finishing to your own families needs as they grow or live in a cozy home right now.
Building information
Type
House
Appliances
Refrigerator, Stove
Basement Development
Partially finished
Basement Features
Walk out
Basement Type
N/A (Partially finished)
Construction Style Attachment
Detached
Cooling Type
Central air conditioning
Exterior Finish
Aluminum siding
Flooring Type
Laminate, Tile
Foundation Type
Block
Half Bath Total
1
Heating Fuel
Natural gas
Heating Type
Forced air
Size Interior
699.9943 - 1099.9909 sqft
Stories Total
1.5
Utility Water
Municipal water
Land information
Amenities
Public Transit, Schools, Park
Sewer
Sanitary sewer
Size Depth
100 ft ,3 in
Size Frontage
41 ft
Size Irregular
41 x 100.3 FT
Size Total
41 x 100.3 FT|under 1/2 acre
Rooms
Main level
Bedroom 3
4.1 m x 2.33 m
Sunroom
1.65 m x 6.15 m
Bathroom
2.6 m x 1.49 m
Dining room
3.68 m x 4.52 m
Kitchen
3.25 m x 3.58 m
Living room
4.78 m x 3.6 m
Foyer
1 m x 1.08 m
Second level
Bedroom 2
4.51 m x 2.33 m
Bedroom
3.61 m x 3.22 m
Courtesy of RE/MAX REAL ESTATE CENTRE INC.
Book a Showing for this property
Please note that filling out this form you'll be registered and your phone number without the +1 part will be used as a password.
