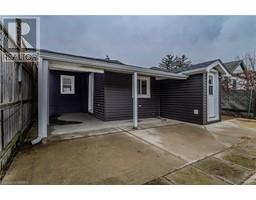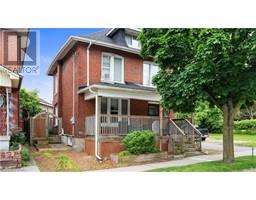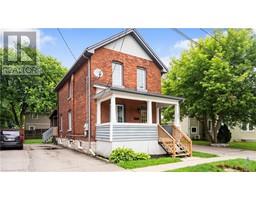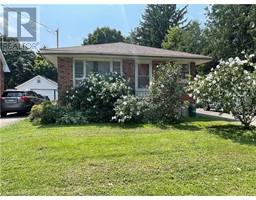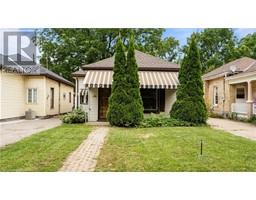Free account required
Unlock the full potential of your property search with a free account! Here's what you'll gain immediate access to:
- Exclusive Access to Every Listing
- Personalized Search Experience
- Favorite Properties at Your Fingertips
- Stay Ahead with Email Alerts
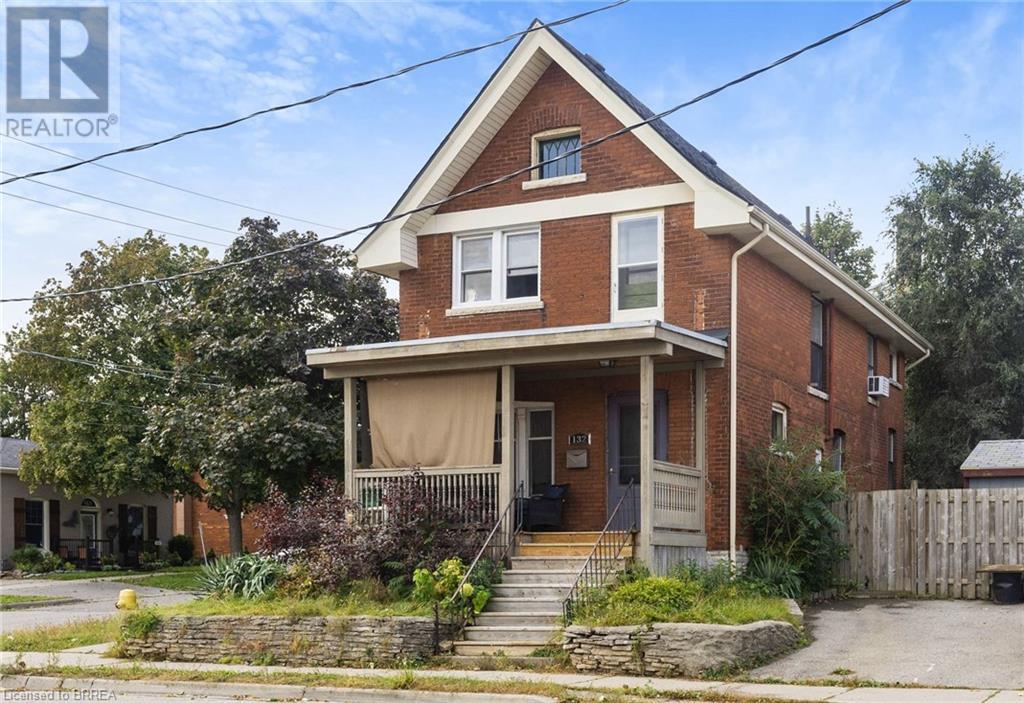
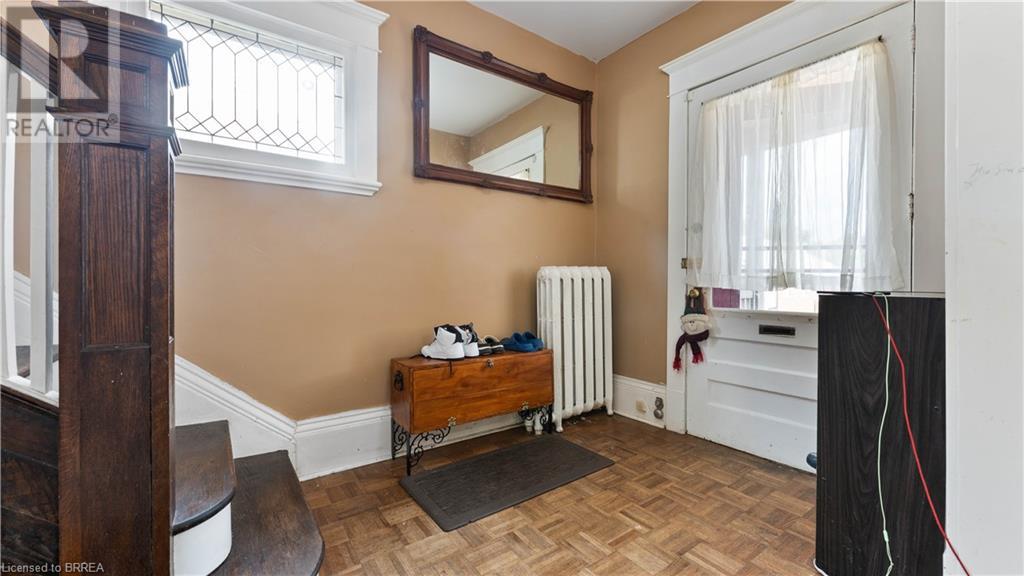
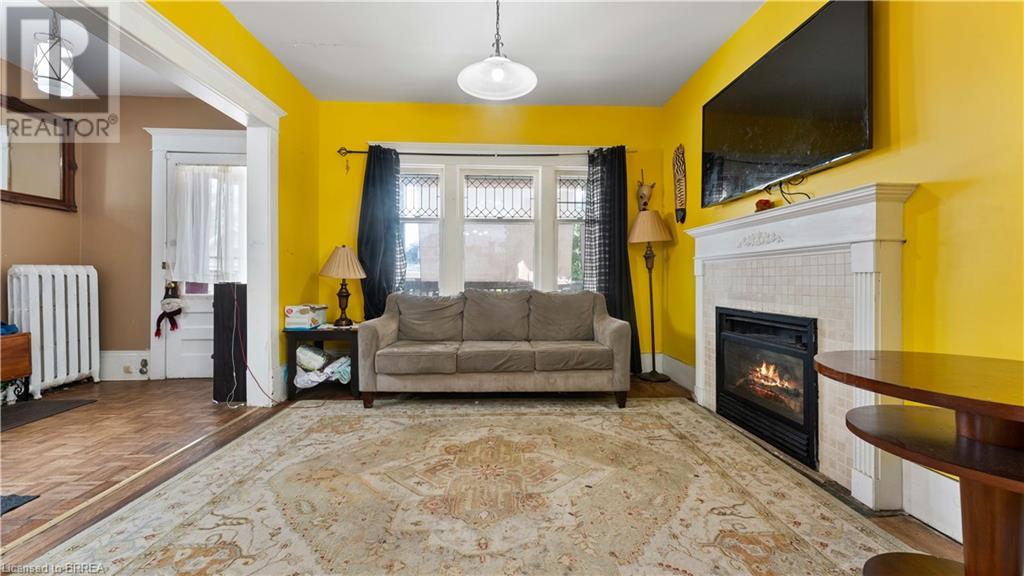
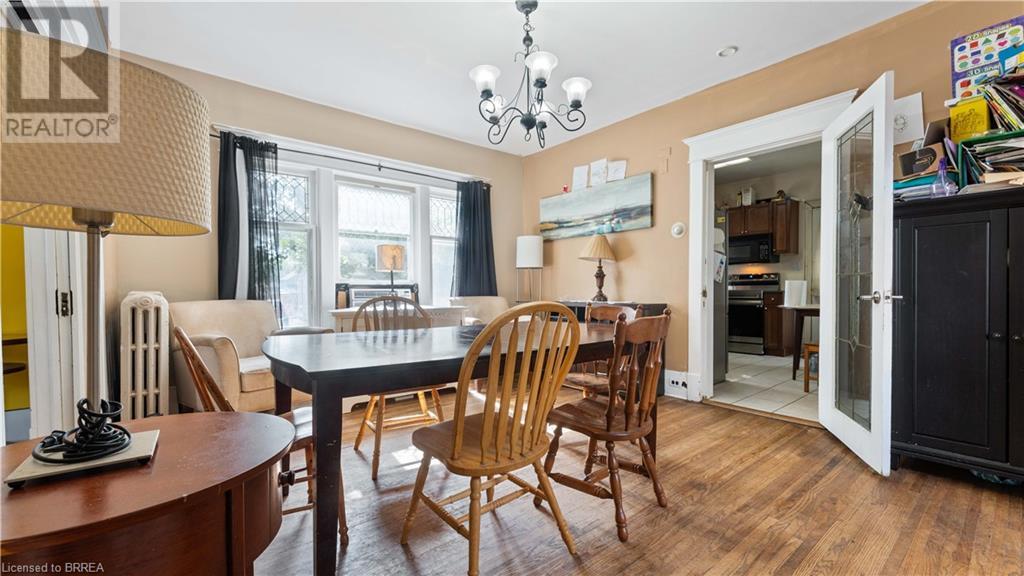
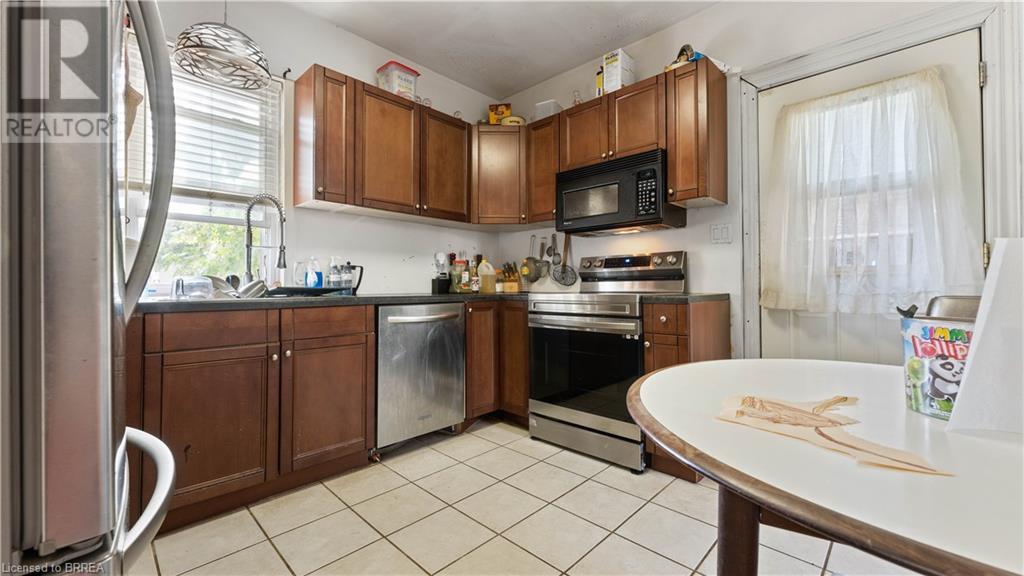
$494,900
132 RAWDON Street
Brantford, Ontario, N3S6E1
MLS® Number: 40642165
Property description
Welcome to 132 Rawdon Street, Brantford – a charming and versatile 2-storey home that's sure to catch your eye. This attractive residence is nestled on a corner lot, offering both privacy and convenience. One of the standout features of this property is its zoning, which allows for a duplex configuration. With three separate entrances, this home provides an excellent opportunity for homeowners looking to maximize rental income or for multi-generational living. This property is conveniently situated near schools, parks, shopping, and other essential amenities making it an ideal place to call home. Whether you're looking for an income-generating investment or a comfortable family residence, 132 Rawdon Street offers a unique blend of functionality, versatility, and curb appeal that is sure to impress. Book your private viewing today.
Building information
Type
House
Architectural Style
2 Level
Basement Development
Partially finished
Basement Type
Full (Partially finished)
Construction Style Attachment
Detached
Cooling Type
Window air conditioner
Exterior Finish
Brick
Foundation Type
Stone
Heating Fuel
Natural gas
Heating Type
Radiant heat
Size Interior
1536 sqft
Stories Total
2
Utility Water
Municipal water
Land information
Amenities
Park, Place of Worship, Playground, Schools, Shopping
Sewer
Municipal sewage system
Size Depth
62 ft
Size Frontage
48 ft
Size Total
under 1/2 acre
Rooms
Main level
Dining room
10'9'' x 10'9''
Living room
14'3'' x 12'2''
Kitchen
10'6'' x 10'2''
Basement
Bedroom
11'0'' x 10'9''
Recreation room
16'5'' x 13'4''
Laundry room
11'9'' x 8'0''
3pc Bathroom
Measurements not available
Second level
Bedroom
18'3'' x 11'0''
Bedroom
11'3'' x 11'0''
Bedroom
10'2'' x 9'2''
4pc Bathroom
Measurements not available
Courtesy of Pay It Forward Realty
Book a Showing for this property
Please note that filling out this form you'll be registered and your phone number without the +1 part will be used as a password.
