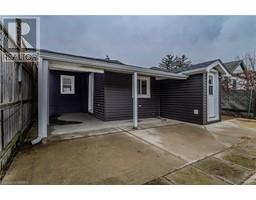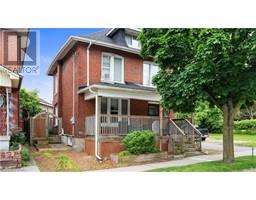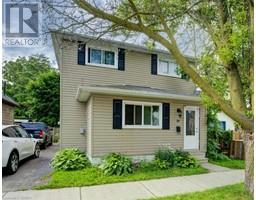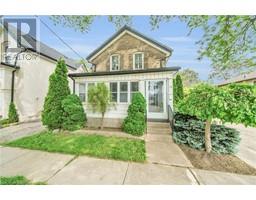Free account required
Unlock the full potential of your property search with a free account! Here's what you'll gain immediate access to:
- Exclusive Access to Every Listing
- Personalized Search Experience
- Favorite Properties at Your Fingertips
- Stay Ahead with Email Alerts
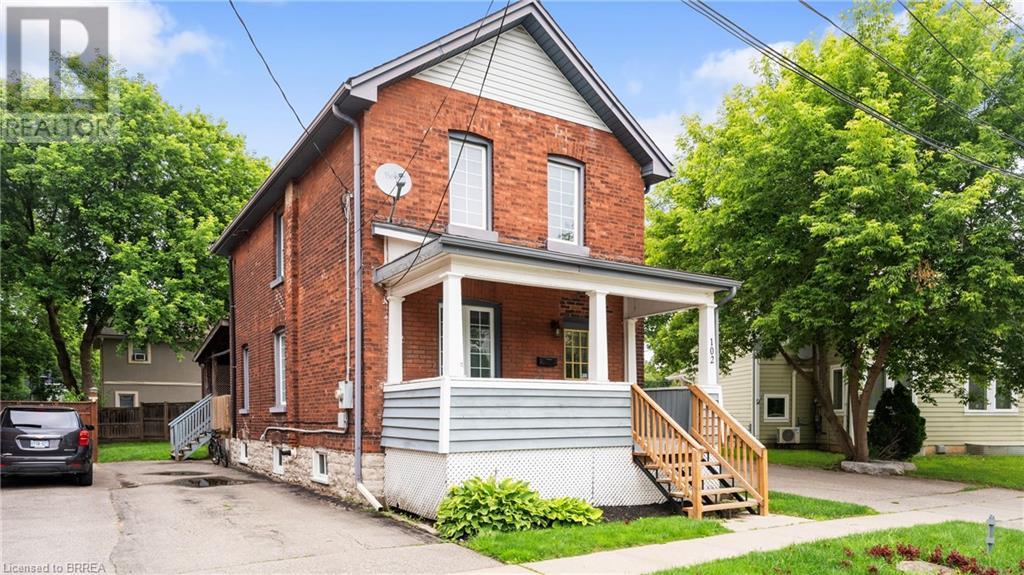
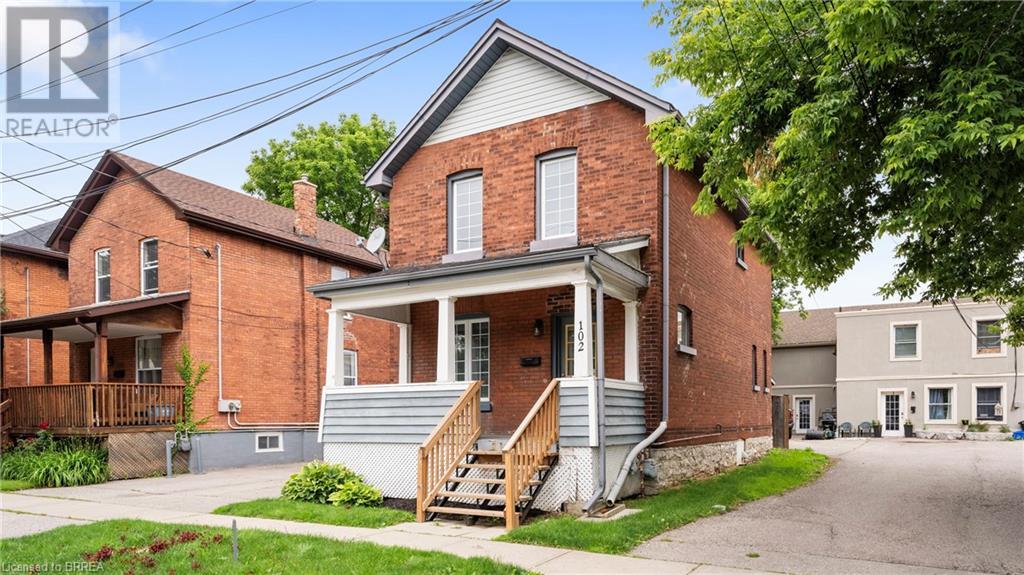
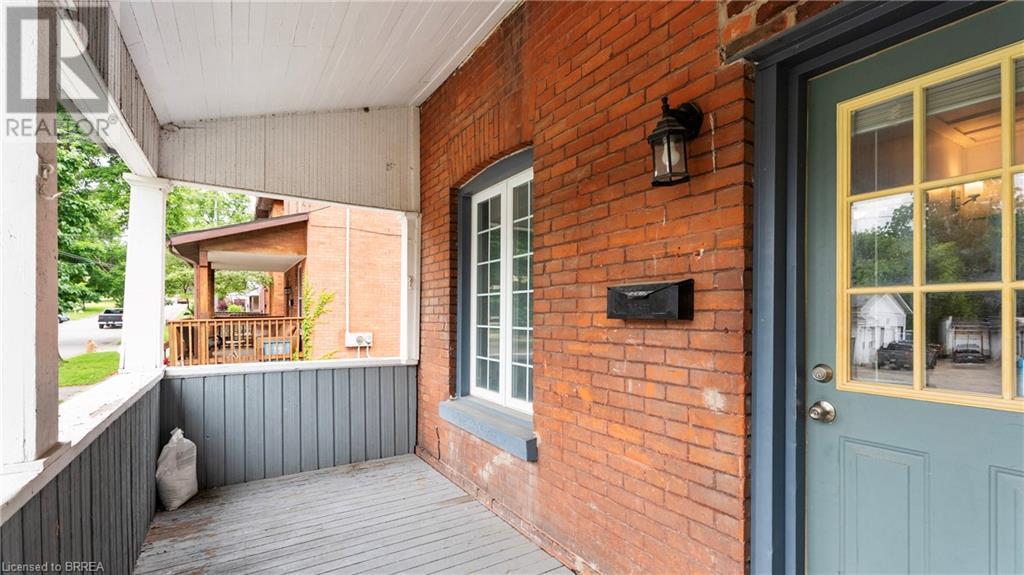
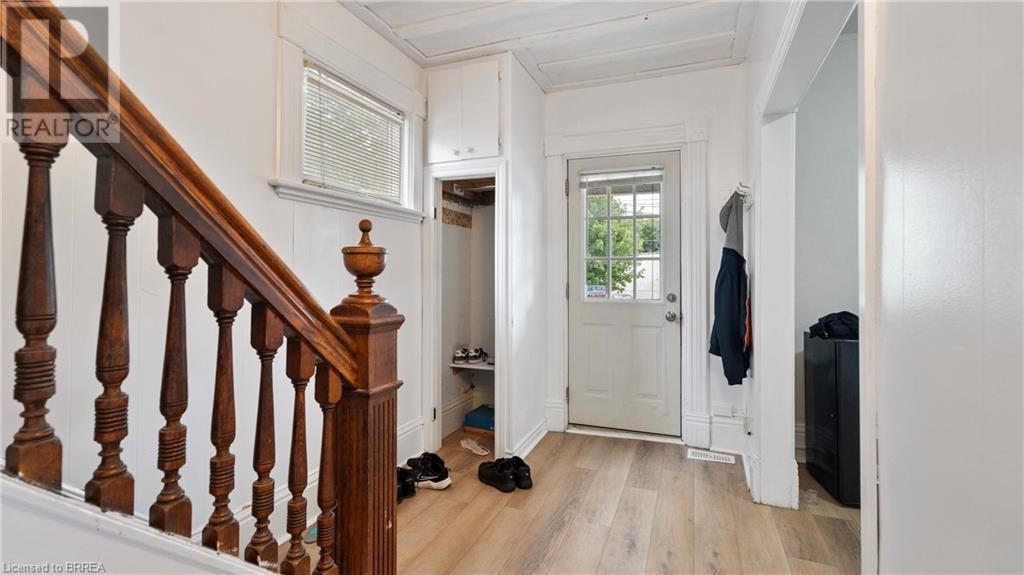
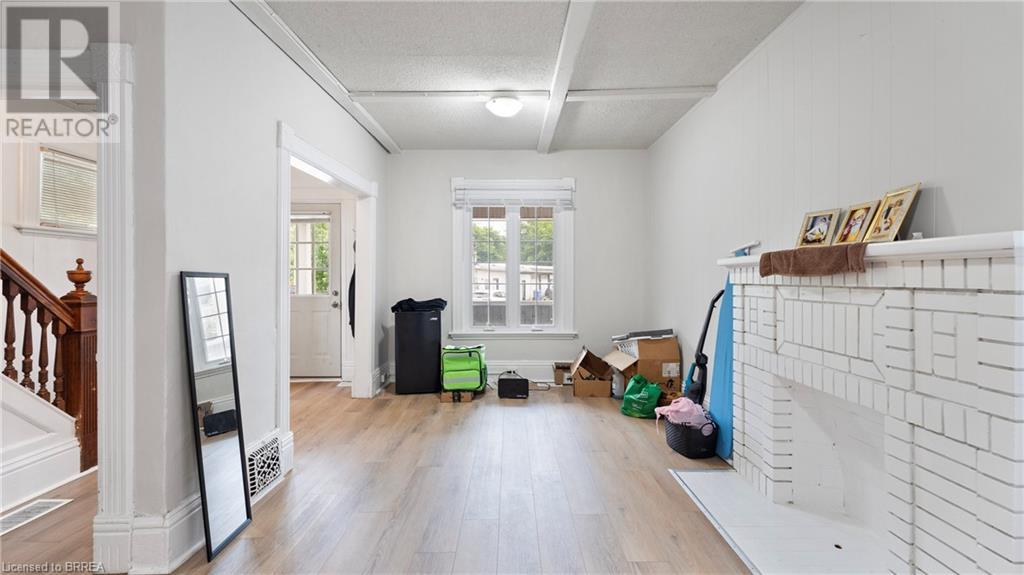
$549,900
102 MARLBOROUGH Street
Brantford, Ontario, N3T2S5
MLS® Number: 40601268
Property description
Attention Investors! Fantastic all brick 1332 sq ft two storey home with the added bonus of being Commercially Zoned (C3-16, C3-4). This property is the perfect opportunity to get into the rental market or add to your existing portfolio and it's the perfect property for the first time buyer too! Spacious throughout with the 4 bedrooms, 2 bathrooms and the full basement. Another added bonus is the large covered deck that leads off of the kitchen. Situated close to the Wilfred Laurier Campus and the Wayne Gretzky Parkway. Currently home to University students. Ample parking. All major components have been well maintained. Don't delay on this one!
Building information
Type
House
Appliances
Dryer, Refrigerator, Stove, Washer
Architectural Style
2 Level
Basement Development
Partially finished
Basement Type
Full (Partially finished)
Constructed Date
1905
Construction Style Attachment
Detached
Cooling Type
Central air conditioning
Exterior Finish
Brick Veneer
Foundation Type
Stone
Heating Fuel
Natural gas
Heating Type
Forced air
Size Interior
1332 sqft
Stories Total
2
Utility Water
Municipal water
Land information
Amenities
Park, Public Transit
Sewer
Municipal sewage system
Size Frontage
32 ft
Size Total
under 1/2 acre
Rooms
Main level
Kitchen
17'0'' x 11'0''
Living room/Dining room
22'4'' x 13'9''
Basement
Bedroom
15'10'' x 10'0''
3pc Bathroom
Measurements not available
Second level
Primary Bedroom
13'7'' x 9'6''
Bedroom
11'8'' x 10'6''
Bedroom
11'6'' x 8'0''
4pc Bathroom
Measurements not available
Courtesy of Re/Max Twin City Realty Inc
Book a Showing for this property
Please note that filling out this form you'll be registered and your phone number without the +1 part will be used as a password.
