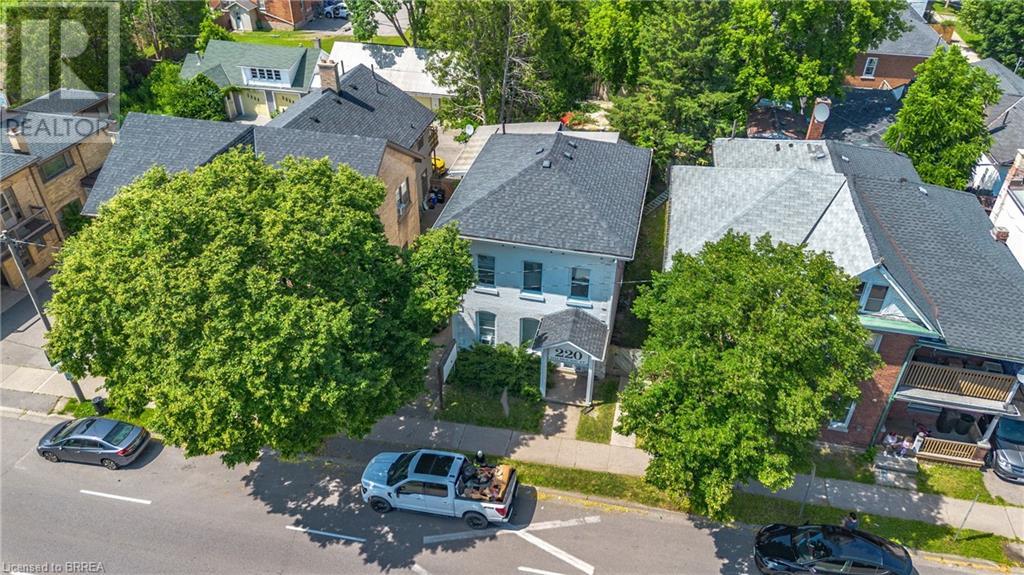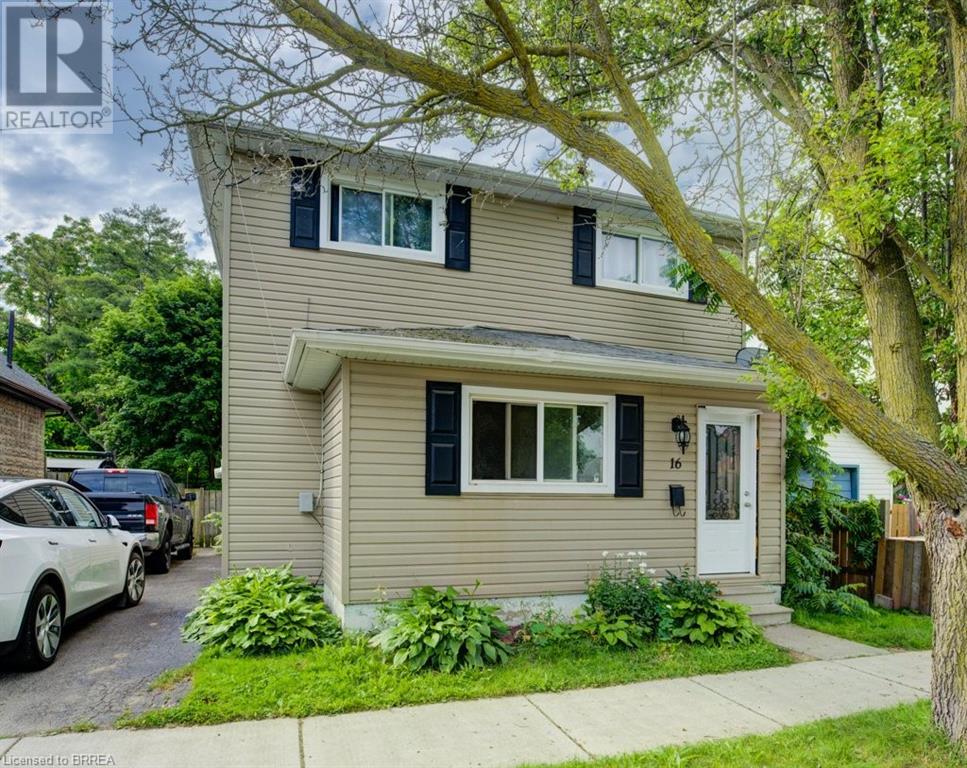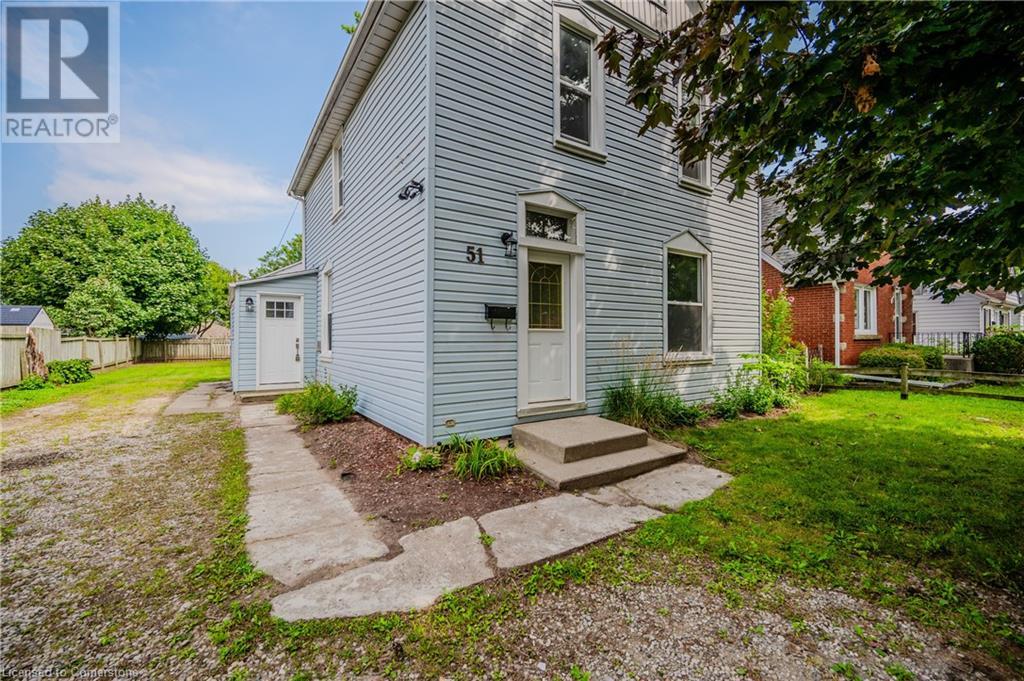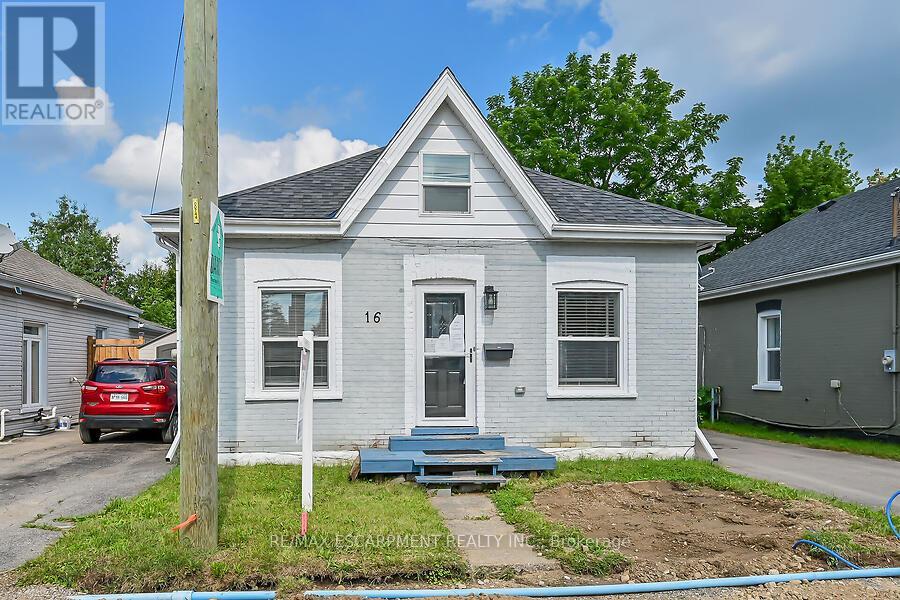Free account required
Unlock the full potential of your property search with a free account! Here's what you'll gain immediate access to:
- Exclusive Access to Every Listing
- Personalized Search Experience
- Favorite Properties at Your Fingertips
- Stay Ahead with Email Alerts

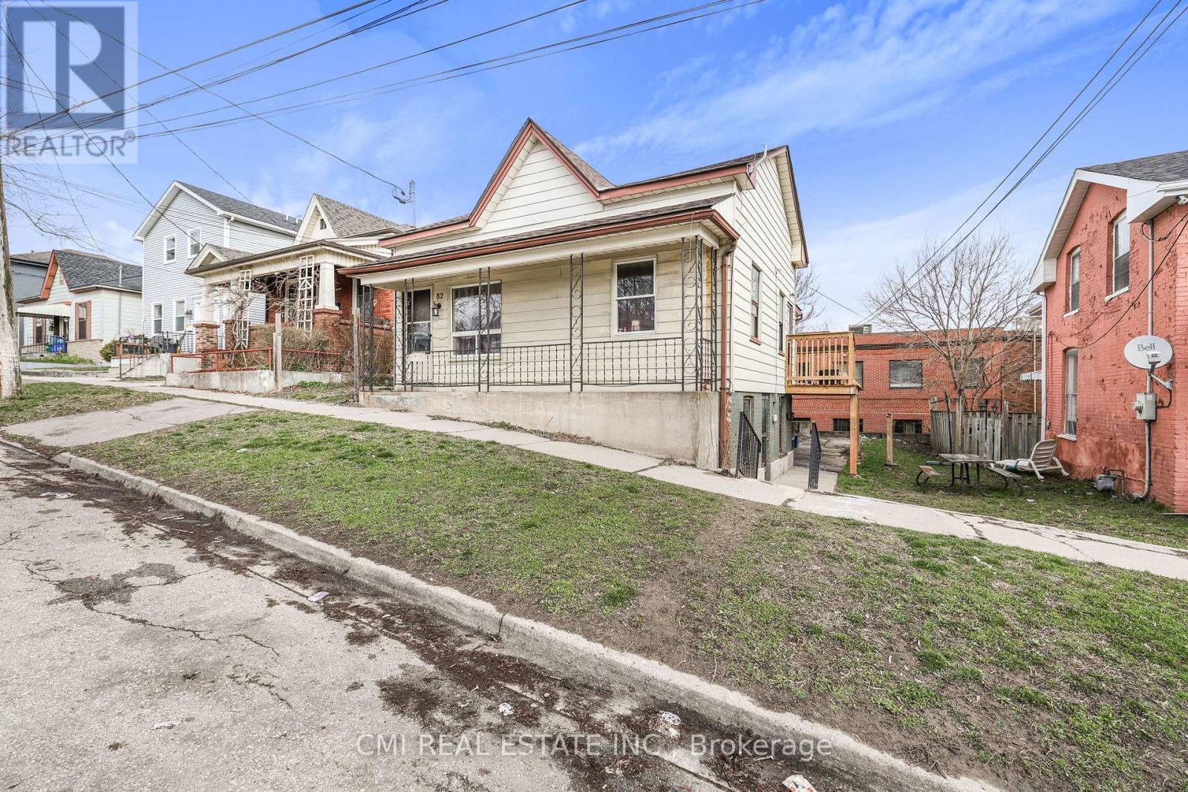
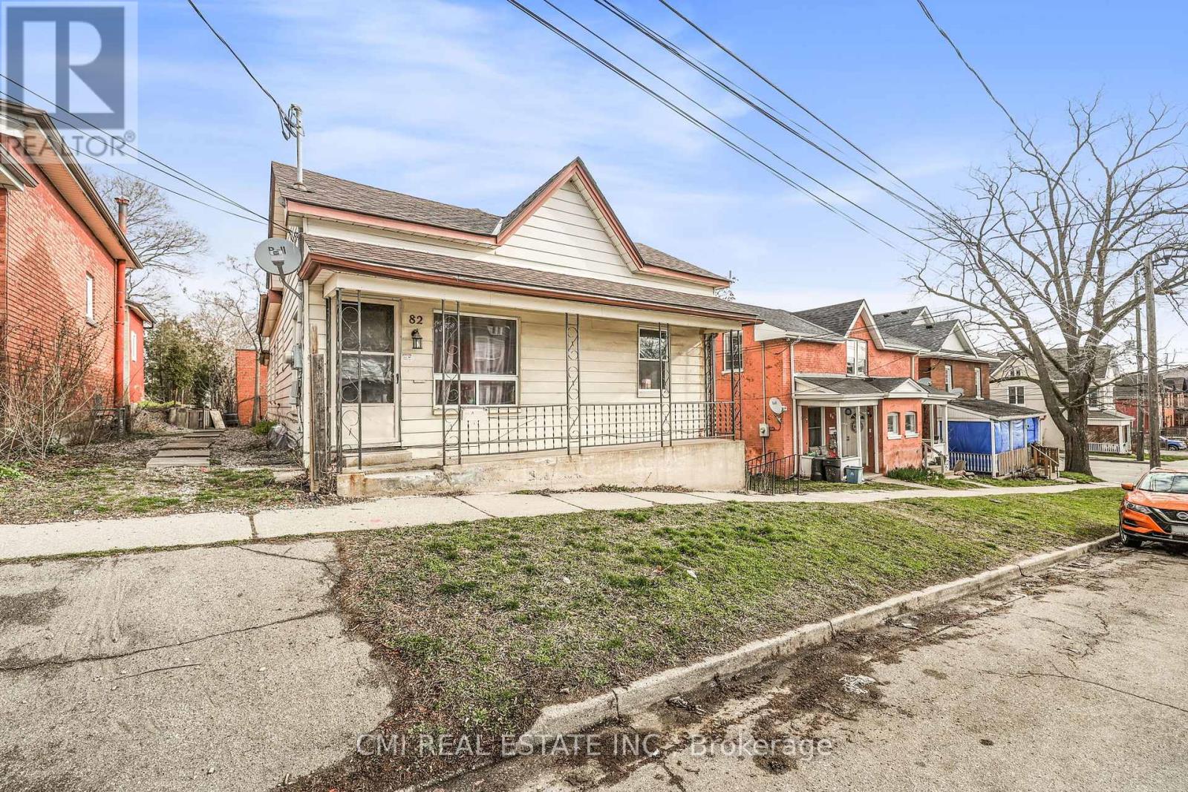
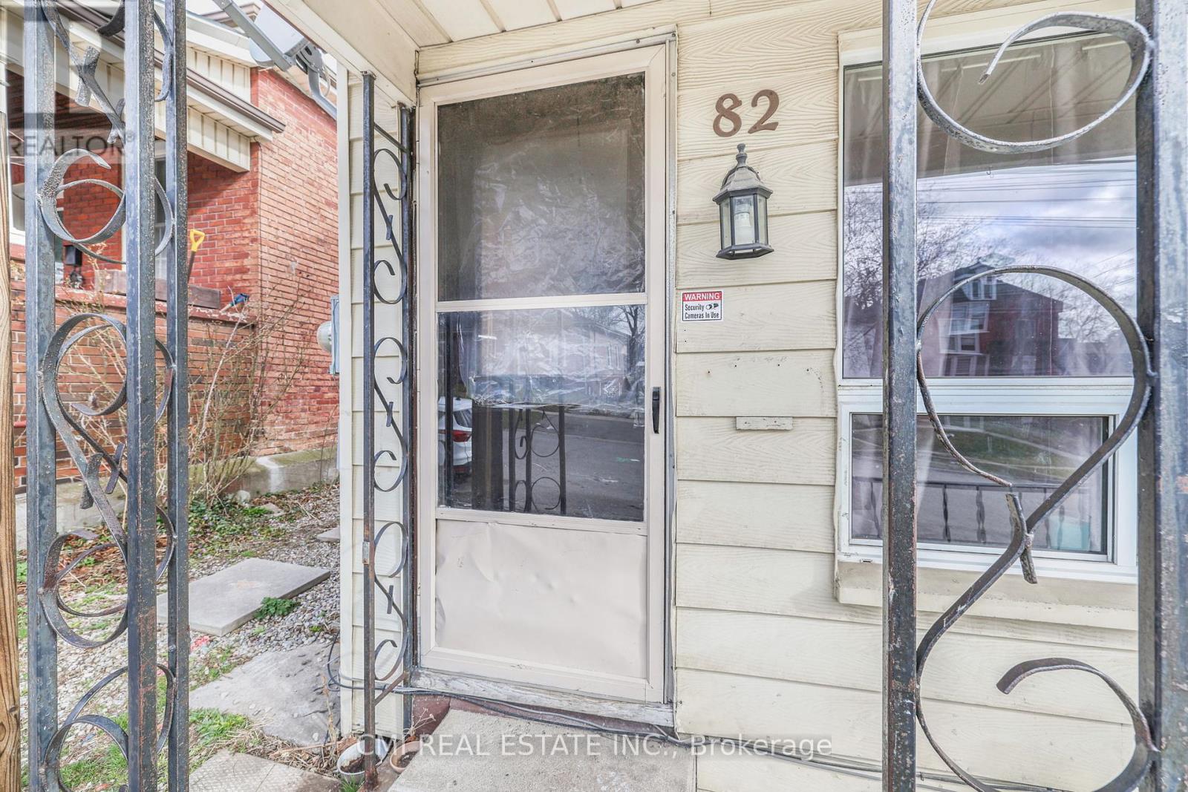
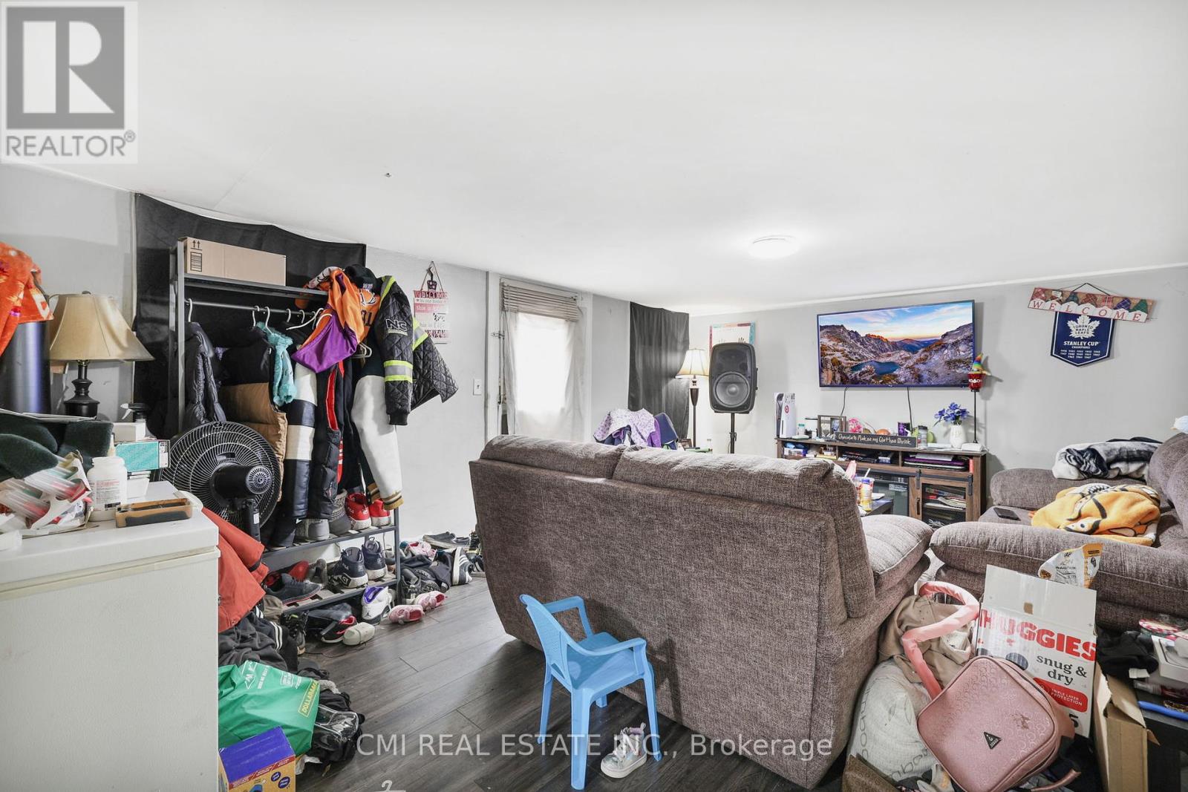
$599,000
82 MARLBOROUGH STREET
Brantford, Ontario, N3T2S3
MLS® Number: X9297199
Property description
Calling All Investors, First time home buyers & DIY enthusiasts!! Cleverly designed TRIPLEX in the heart of Brantford walking distance to Conestoga College! *RENTAL INCOME - $4350* All three units occupied & paying $1450/mo rent + Hydro each! All units have 2-bed 1 bath layout all have separate entrances, private outdoor areas, 3 separate hot water tanks, 3 separate 100-amp breaker panels, separate pony panels in the kitchen, separate hydro meters (tenants pay hydro). Main floor divided into two units both units approx 650 sqft w/ upgraded wood flooring. Full bsmt w/ W/O entrance & patio approx 1200 sqft. Perfect opportunity for investors to add management & increase value! Ideal for first time buyers looking to purchase a triplex occupy one unit & rent the other two! Live on a budget, earn sweat equity & Cashflow! Lots of opportunity to add value & profit!
Building information
Type
House
Appliances
Water Heater
Basement Features
Apartment in basement, Walk out
Basement Type
N/A
Construction Style Attachment
Detached
Exterior Finish
Aluminum siding
Fireplace Present
Yes
Fire Protection
Controlled entry
Foundation Type
Poured Concrete
Heating Fuel
Natural gas
Heating Type
Forced air
Size Interior
1499.9875 - 1999.983 sqft
Stories Total
1.5
Utility Water
Municipal water
Land information
Amenities
Park, Place of Worship, Schools
Fence Type
Fenced yard
Landscape Features
Landscaped
Sewer
Sanitary sewer
Size Depth
63 ft ,6 in
Size Frontage
48 ft ,6 in
Size Irregular
48.5 x 63.5 FT
Size Total
48.5 x 63.5 FT
Rooms
Main level
Bedroom 2
2.85 m x 3.69 m
Primary Bedroom
3.17 m x 2.95 m
Kitchen
3.76 m x 1.97 m
Living room
3.76 m x 3.69 m
Kitchen
3.33 m x 2.02 m
Bedroom 2
3.33 m x 2.02 m
Primary Bedroom
5.35 m x 1.91 m
Living room
3.42 m x 4.56 m
Basement
Kitchen
2.59 m x 4 m
Living room
3.94 m x 5.38 m
Bedroom 2
3.6 m x 2.57 m
Primary Bedroom
3.45 m x 3.68 m
Courtesy of CMI REAL ESTATE INC.
Book a Showing for this property
Please note that filling out this form you'll be registered and your phone number without the +1 part will be used as a password.

