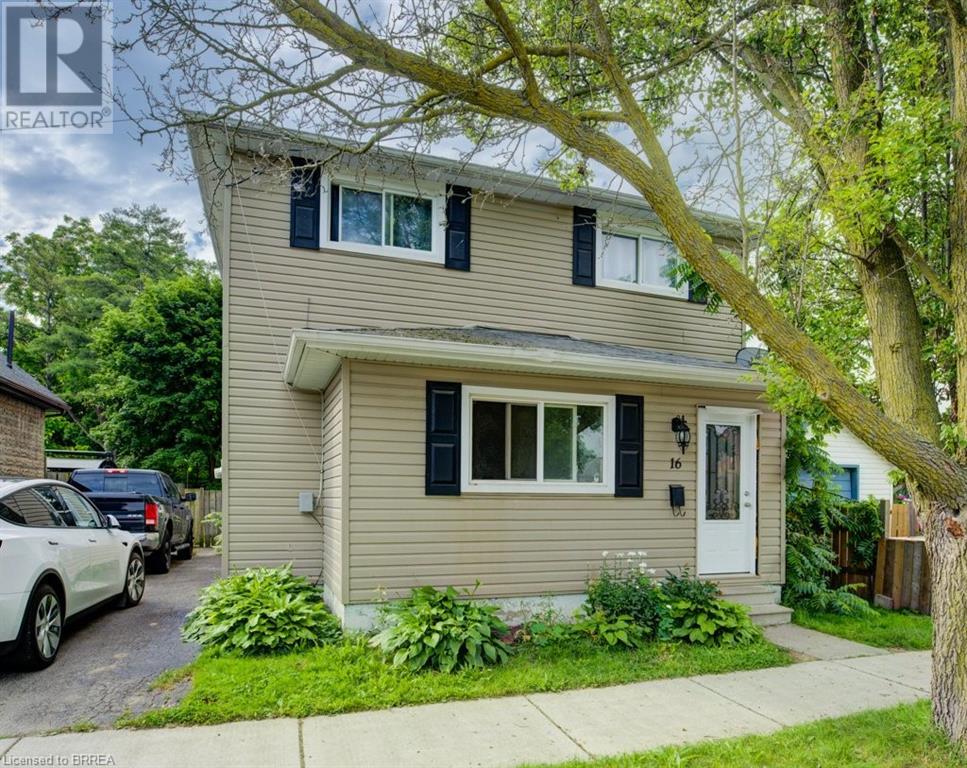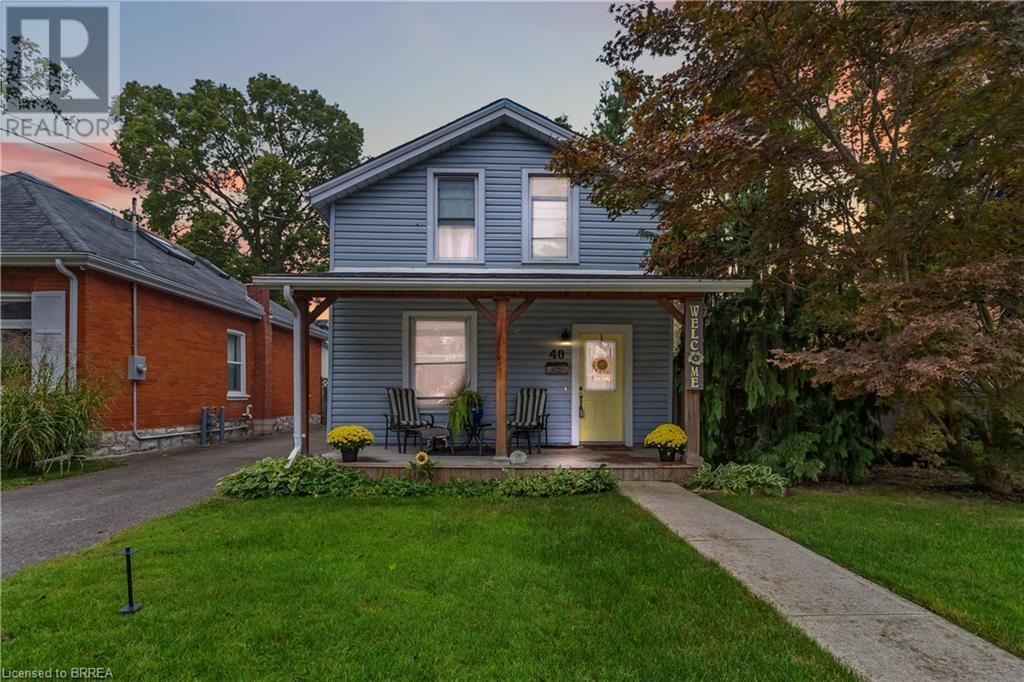Free account required
Unlock the full potential of your property search with a free account! Here's what you'll gain immediate access to:
- Exclusive Access to Every Listing
- Personalized Search Experience
- Favorite Properties at Your Fingertips
- Stay Ahead with Email Alerts
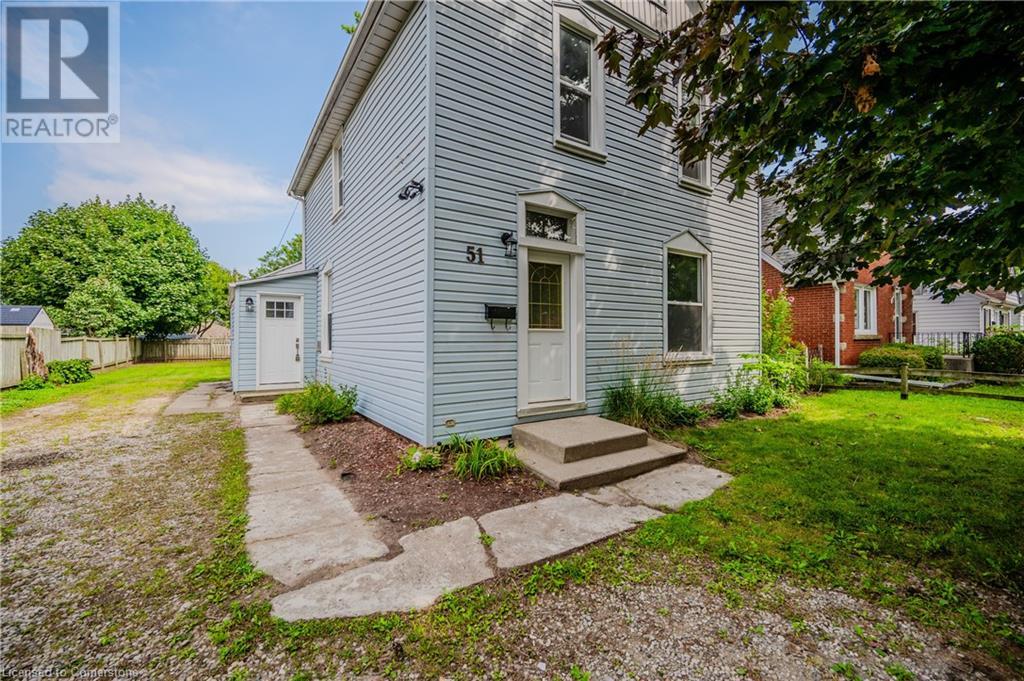
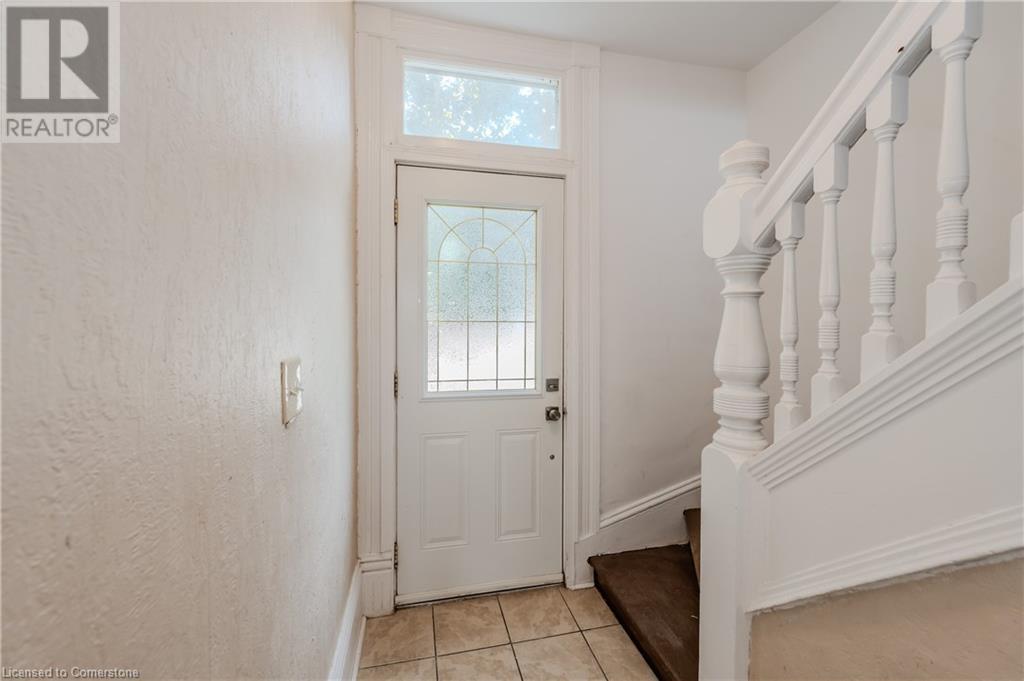
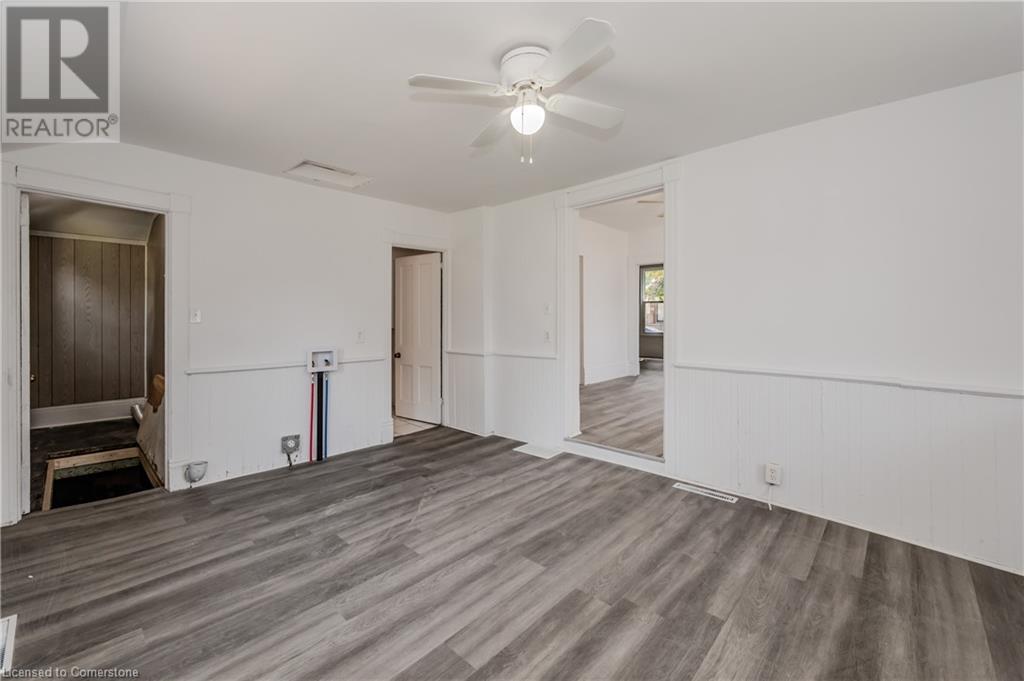
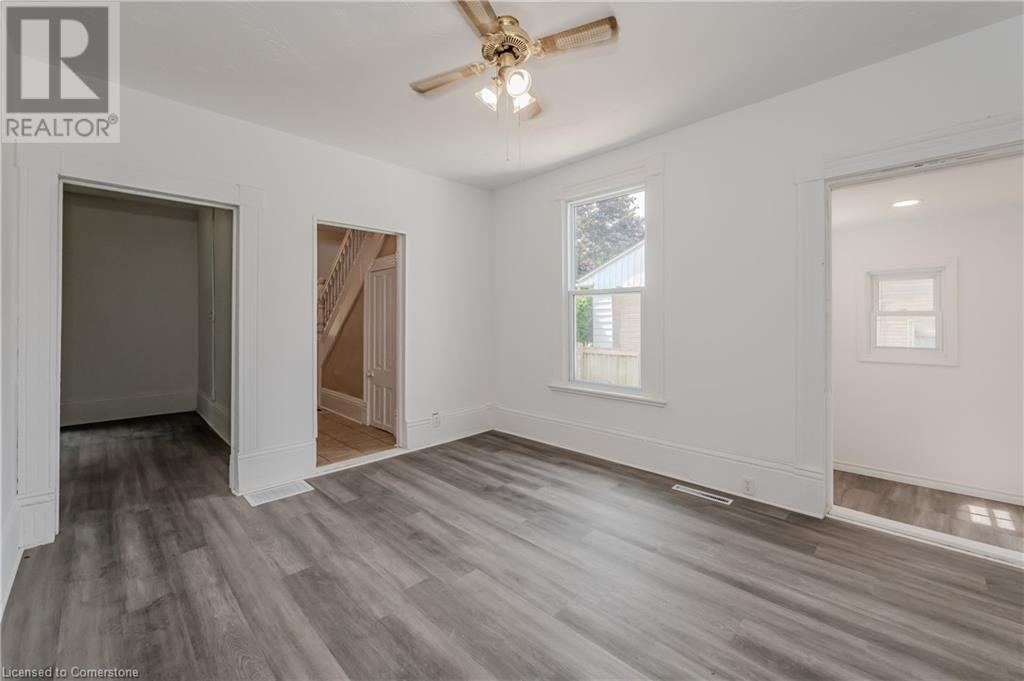
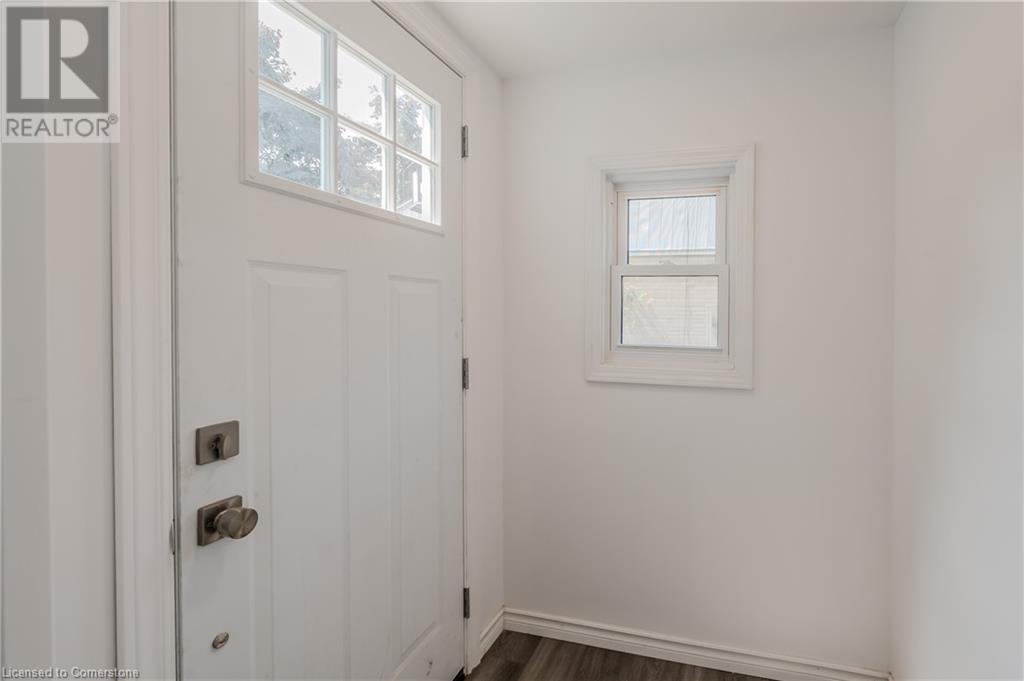
$574,000
51 BALDWIN Avenue
Brantford, Ontario, N3S1H6
MLS® Number: 40651906
Property description
Welcome to 51 Baldwin Ave, This century home has all the Victorian charm with some fresh paint throughout ,new floors and renos in bathroom. This is a legal duplex or can be used as single family residence boasting 2 bed and 3 pc bath on main and 3 bed, 3pc bath with Kitchenette on the upper floor. The units can be segregated with separate entrances if needed. Roof was done in 2020 windows 2014, New Electrical panel 2020, Separate meters 2020, plumbing 2016, Furnace 2020. The backyard is large double sized and fenced on 3 of 4 sides tons of space for entertaining. This is ready to move with lot's of potential for income if you wish.
Building information
Type
House
Architectural Style
2 Level
Basement Development
Unfinished
Basement Type
Partial (Unfinished)
Constructed Date
1880
Construction Style Attachment
Detached
Cooling Type
None
Exterior Finish
Vinyl siding
Fixture
Ceiling fans
Foundation Type
Stone
Heating Fuel
Natural gas
Heating Type
Forced air
Size Interior
1576 sqft
Stories Total
2
Utility Water
Municipal water
Land information
Access Type
Highway access, Highway Nearby
Amenities
Hospital, Park, Place of Worship, Public Transit, Schools, Shopping
Sewer
Municipal sewage system
Size Depth
132 ft
Size Frontage
50 ft
Size Total
1/2 - 1.99 acres
Rooms
Main level
3pc Bathroom
9'7'' x 7'8''
Bedroom
11'5'' x 13'4''
Foyer
3'9'' x 11'5''
Kitchen
16'4'' x 11'7''
Living room
9'5'' x 11'3''
Primary Bedroom
14'0'' x 11'6''
Second level
3pc Bathroom
4'10'' x 5'
Bedroom
8'8'' x 11'5''
Bedroom
8'9'' x 11'5''
Bedroom
9'6'' x 10'1''
Kitchen
11'5'' x 8'3''
Courtesy of Certainli Realty Inc.
Book a Showing for this property
Please note that filling out this form you'll be registered and your phone number without the +1 part will be used as a password.

