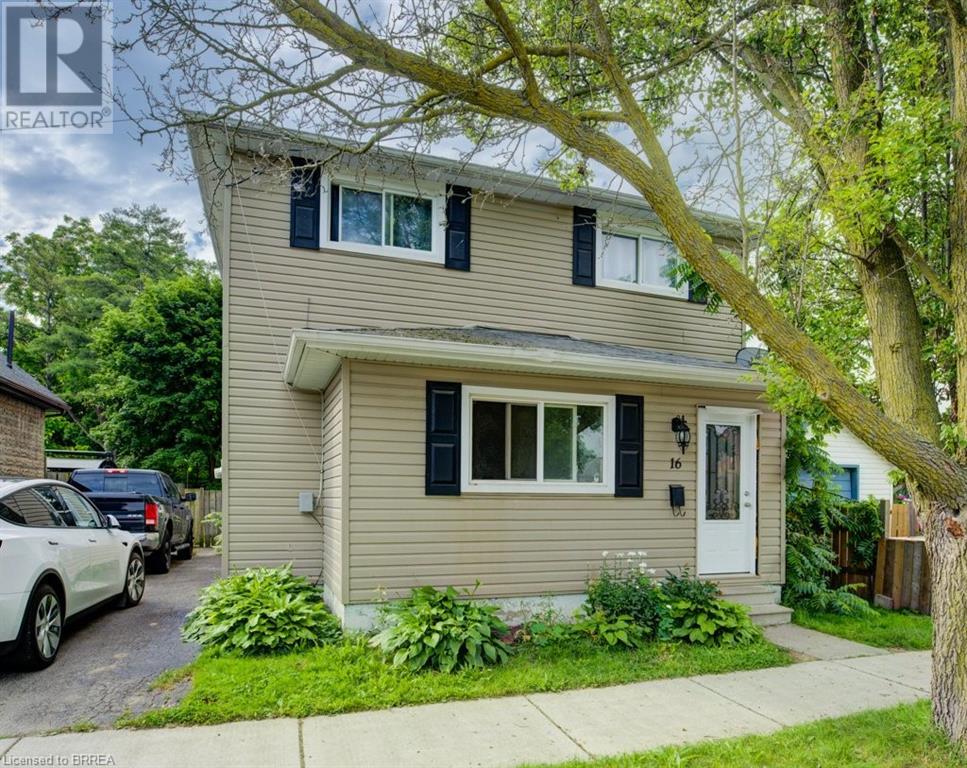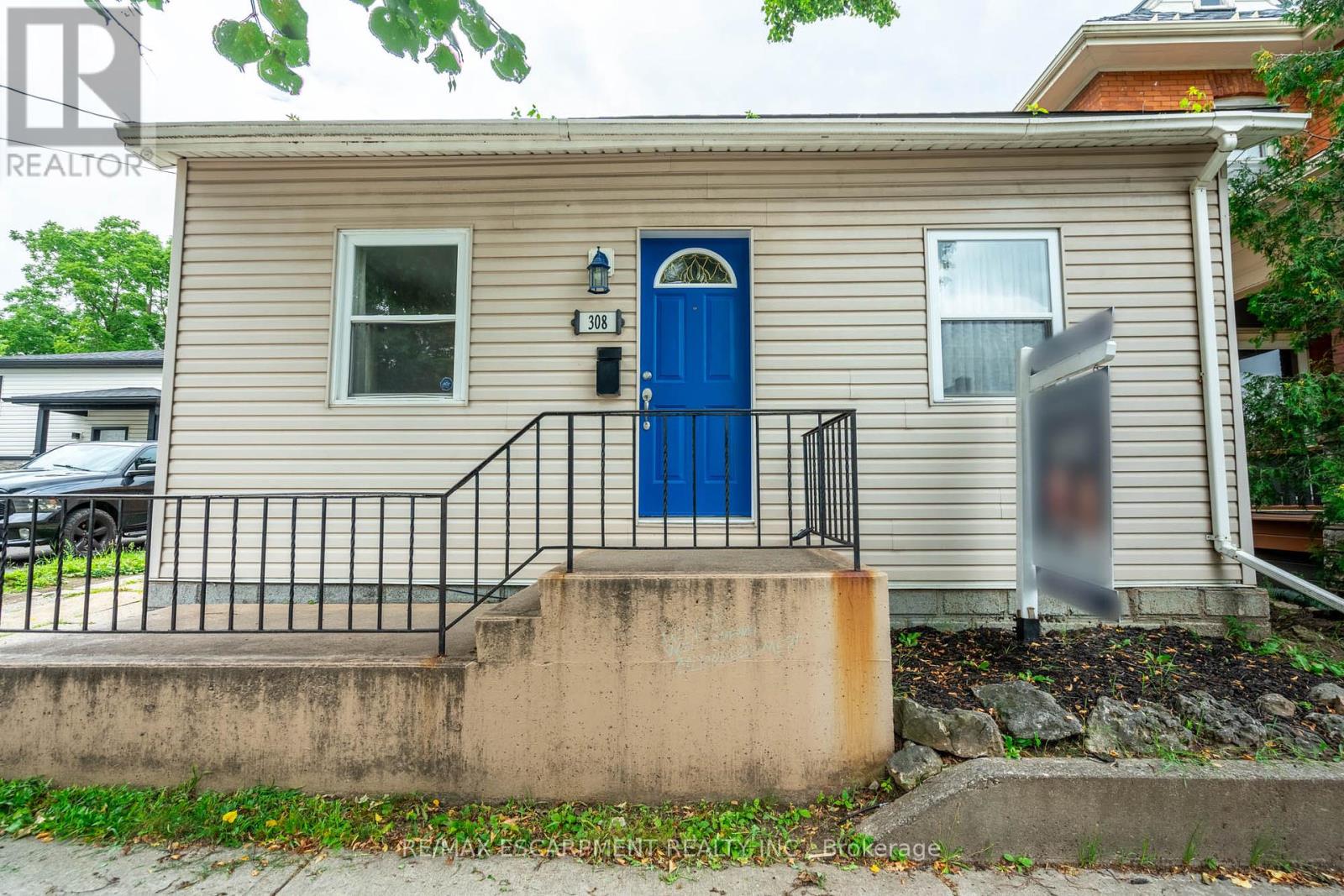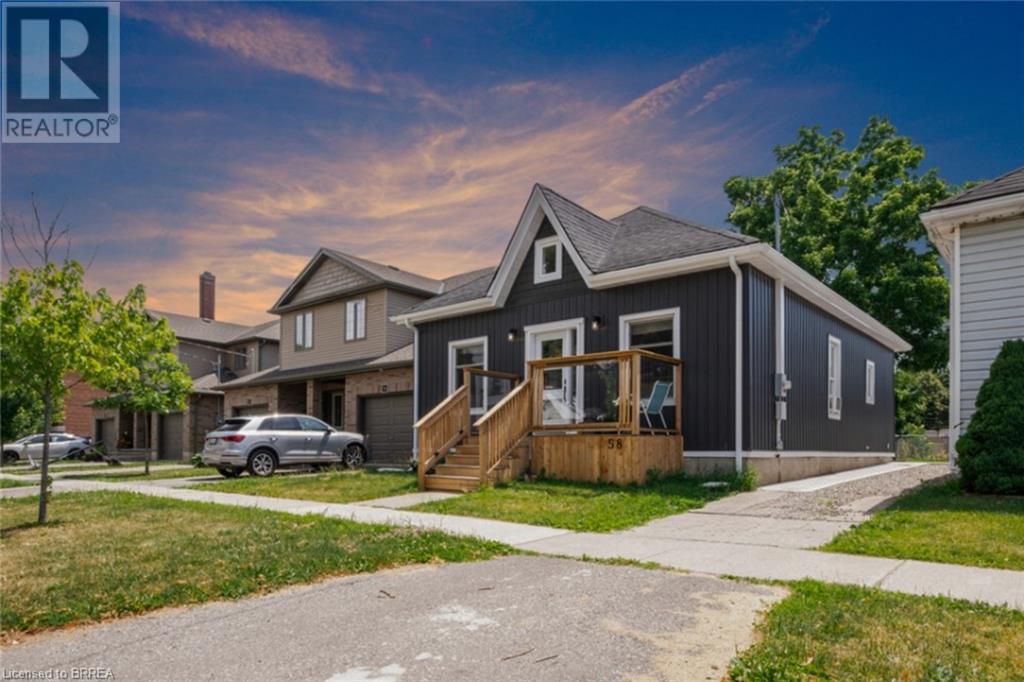Free account required
Unlock the full potential of your property search with a free account! Here's what you'll gain immediate access to:
- Exclusive Access to Every Listing
- Personalized Search Experience
- Favorite Properties at Your Fingertips
- Stay Ahead with Email Alerts


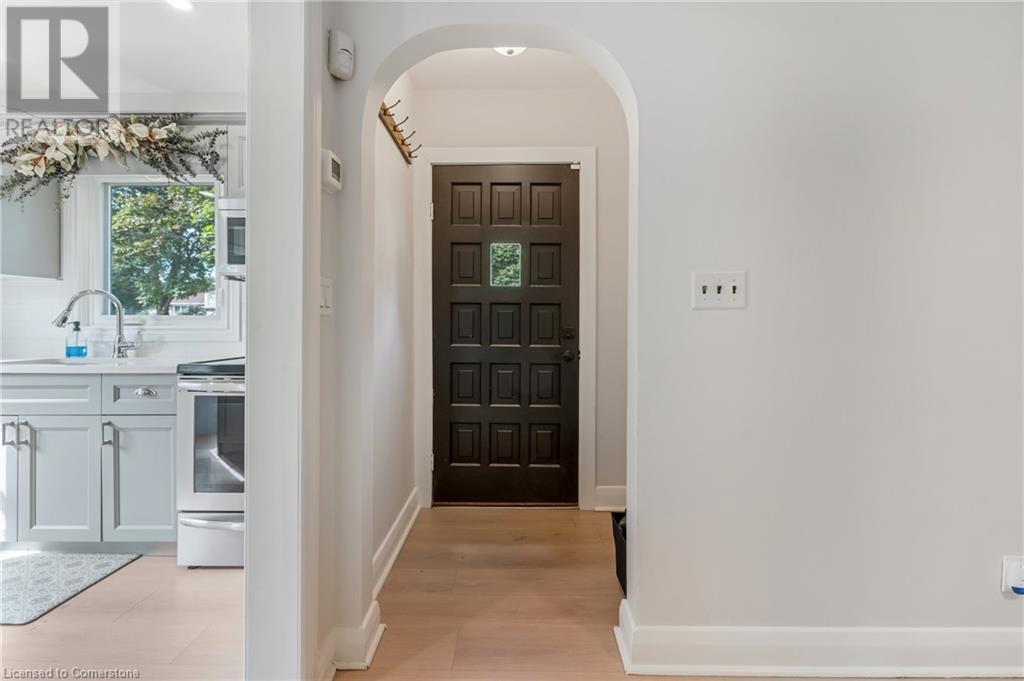
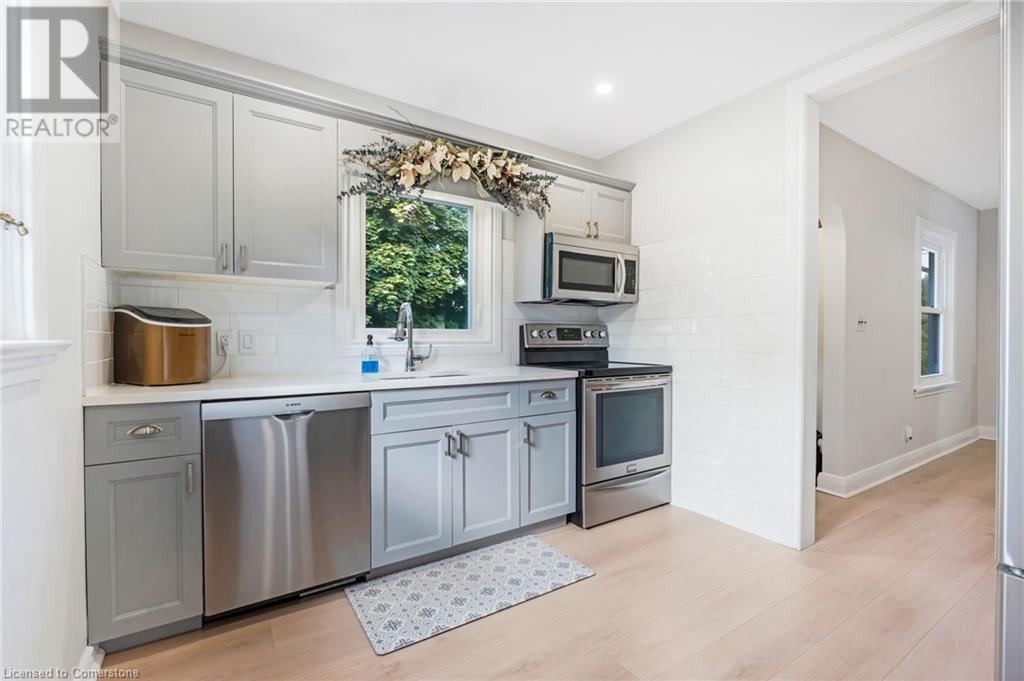

$649,900
15 JAMES Avenue
Brantford, Ontario, N3S6Y2
MLS® Number: XH4206198
Property description
Welcome to 15 James Avenue, a beautifully updated bungalow in Brantford's desirable Echo Place neighbourhood. This nearly 1,000 sq/ft home offers 3+1 bedrooms. Main floor featuring fresh paint and new luxury vinyl plank flooring. The professionally renovated kitchen boasts quartz countertops and stainless steel appliances. One of the main floor bedrooms provides access to a spacious backyard. A side door entrance offers the potential for a separate basement entrance, which includes tall ceilings and a 4th bedroom. Situated on a mature, tree-lined street with easy access to the 403 and all amenities, this home is a must-see.
Building information
Type
House
Architectural Style
Bungalow
Basement Development
Partially finished
Basement Type
Full (Partially finished)
Constructed Date
1949
Construction Style Attachment
Detached
Exterior Finish
Vinyl siding
Foundation Type
Block
Heating Fuel
Natural gas
Heating Type
Forced air
Size Interior
933 sqft
Stories Total
1
Utility Water
Municipal water
Land information
Amenities
Park, Public Transit, Schools
Sewer
Municipal sewage system
Size Depth
164 ft
Size Frontage
59 ft
Size Total
under 1/2 acre
Rooms
Main level
Foyer
4'5'' x 3'8''
Dining room
13'9'' x 11'10''
Living room
11'7'' x 11'7''
Kitchen
9'10'' x 10'8''
4pc Bathroom
' x '
Primary Bedroom
10'5'' x 8'3''
Bedroom
11'1'' x 10'3''
Bedroom
10'3'' x 11'4''
Basement
Recreation room
9'8'' x 23'6''
Laundry room
14'3'' x 13'7''
Storage
14'3'' x 14'
Bedroom
10'7'' x 18'
Courtesy of RE/MAX Escarpment Realty Inc.
Book a Showing for this property
Please note that filling out this form you'll be registered and your phone number without the +1 part will be used as a password.

