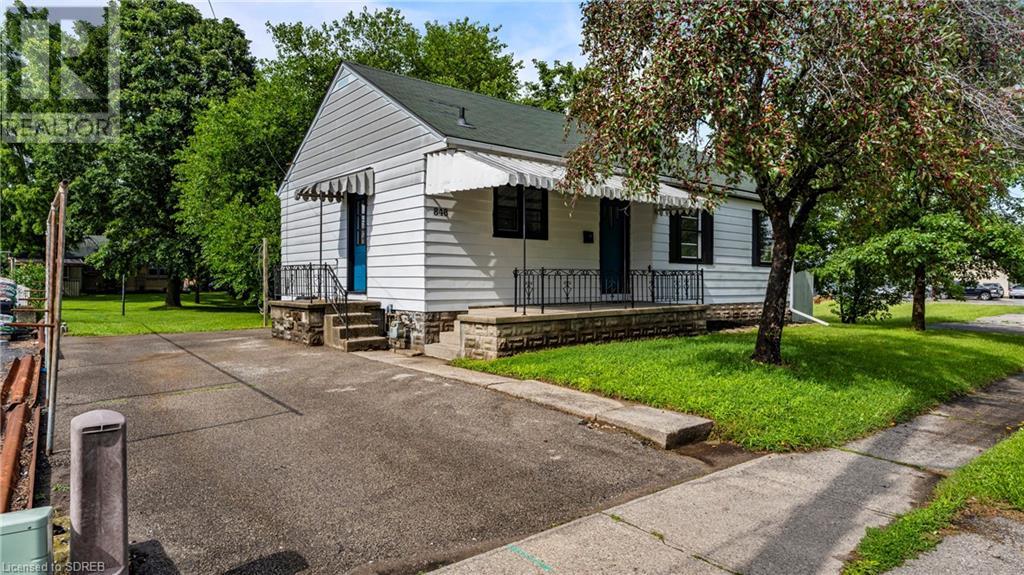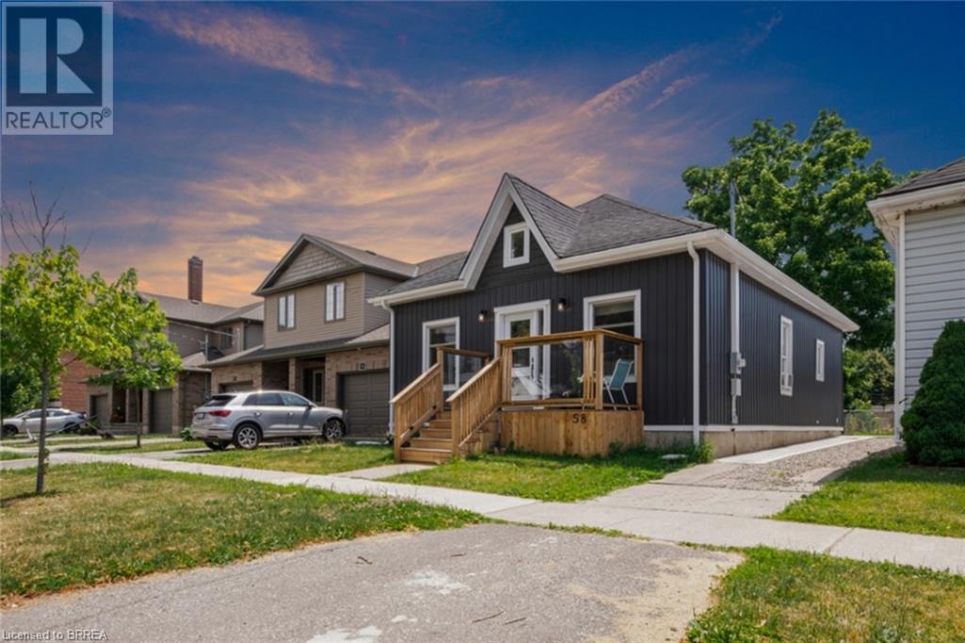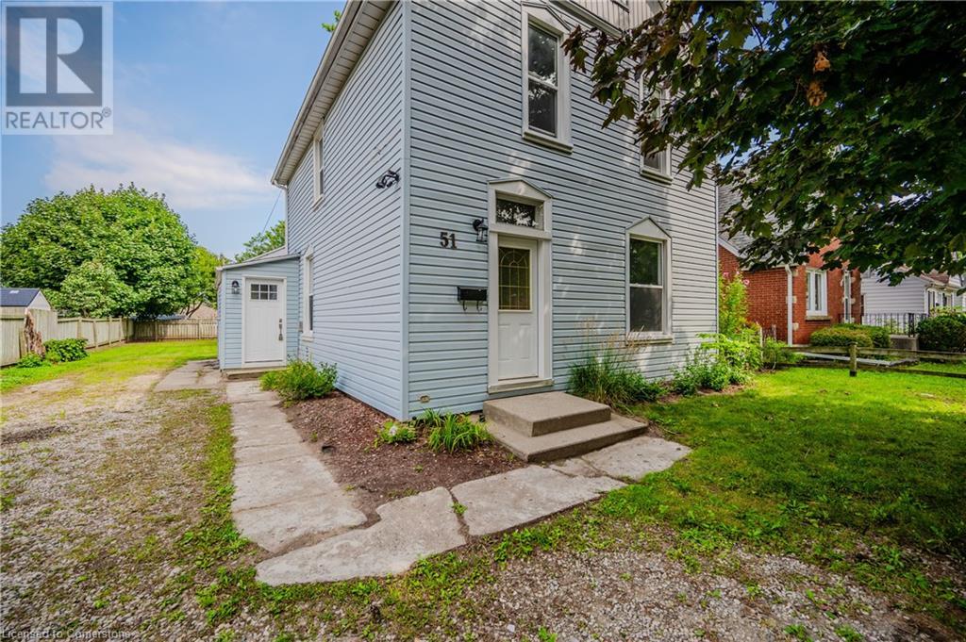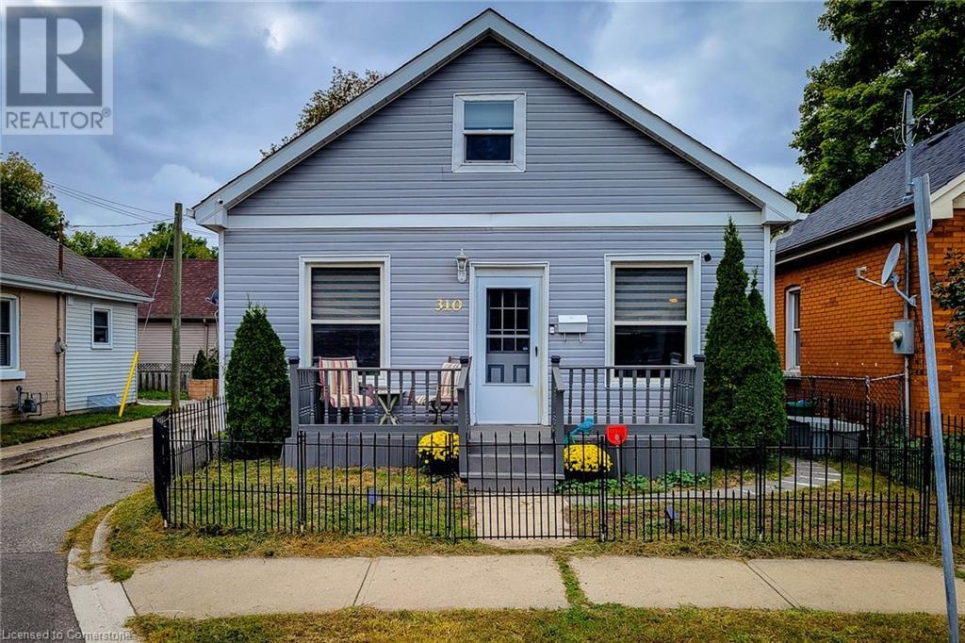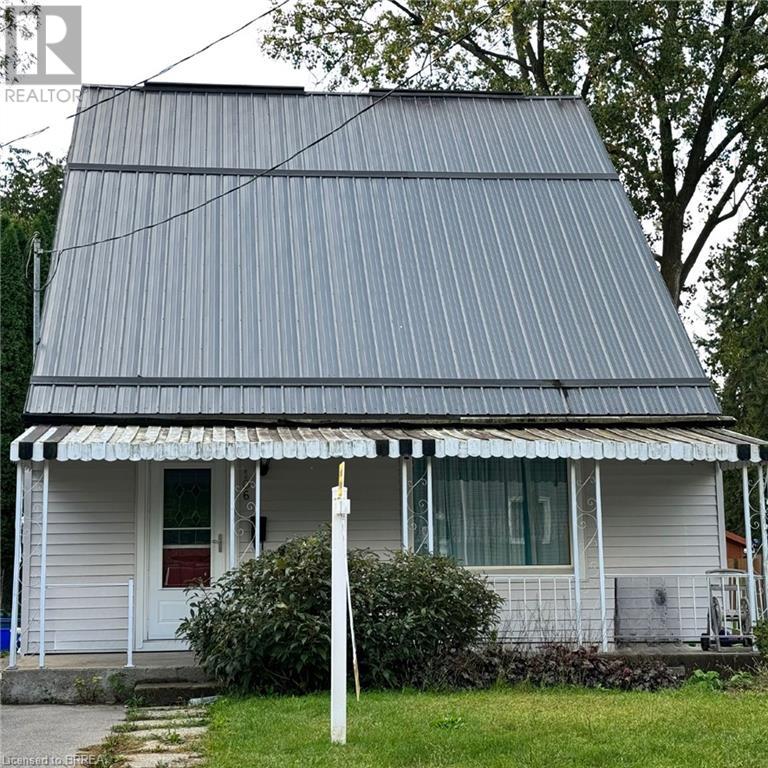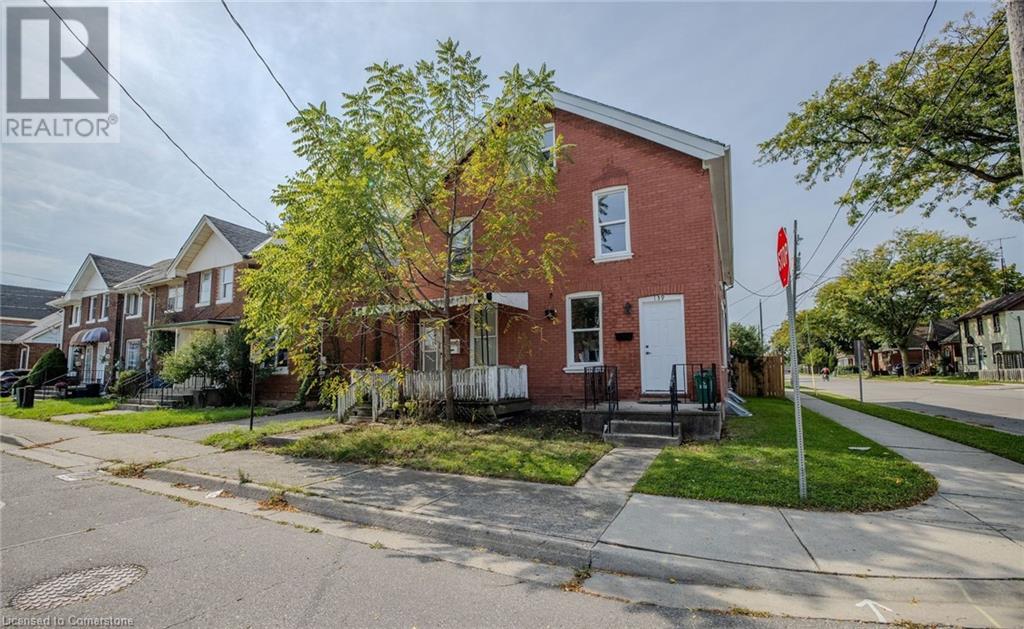Free account required
Unlock the full potential of your property search with a free account! Here's what you'll gain immediate access to:
- Exclusive Access to Every Listing
- Personalized Search Experience
- Favorite Properties at Your Fingertips
- Stay Ahead with Email Alerts





$524,900
254 DARLING Street
Brantford, Ontario, N3S3X4
MLS® Number: 40666622
Property description
Grand VACANT duplex in the heart of Brantford on an extra deep 132' lot! 254 Darling Street is a welcome addition to any investor's portfolio, as a house-hacking option or to provide an in-law suite for a family member. A front and rear setup where this duplex offers a full sized 2 storey 3 bed, 1 bath unit in the front (w/ basement storage) and a two level oversized bachelor in the rear w/ updated finishes. Units include separate hydro meters & are uniquely connected at the interior basement level also maintaining separate hot water heaters with a sump pump. Generating projected monthly rents of $3400 ($2200-main, $1200-rear) while passing on utilities to tenants with an estimated positive cash flow position of ~$900 with 20% down. This property offers plenty of upside with the ability to consider building out a garage suite or to convert the main house into a 4 bedroom unit using the large dining room on the main floor. Great cash flowing asset with ADU upside potential in a declining interest rate environment where rental rates are stable and gradually climbing! Property is a must see!
Building information
Type
House
Appliances
Dryer, Refrigerator, Stove, Washer, Hood Fan
Architectural Style
2 Level
Basement Development
Unfinished
Basement Type
Full (Unfinished)
Construction Style Attachment
Detached
Cooling Type
None
Exterior Finish
Brick Veneer, Vinyl siding
Foundation Type
Stone
Heating Type
Radiant heat
Size Interior
1835 sqft
Stories Total
2
Utility Water
Municipal water
Land information
Amenities
Hospital, Place of Worship, Schools
Sewer
Municipal sewage system
Size Depth
132 ft
Size Frontage
30 ft
Size Total
under 1/2 acre
Rooms
Main level
Living room
13'8'' x 11'4''
Dining room
14'10'' x 12'4''
Kitchen
18'4'' x 11'5''
Kitchen
18'4'' x 12'3''
4pc Bathroom
8'5'' x 4'10''
Basement
3pc Bathroom
7'1'' x 11'5''
Bedroom
17'0'' x 12'1''
Storage
13'0'' x 15'9''
Laundry room
7'0'' x 8'9''
Second level
Primary Bedroom
14'8'' x 10'1''
Bedroom
7'7'' x 10'1''
Bedroom
10'0'' x 10'1''
Courtesy of Revel Realty Inc.
Book a Showing for this property
Please note that filling out this form you'll be registered and your phone number without the +1 part will be used as a password.
