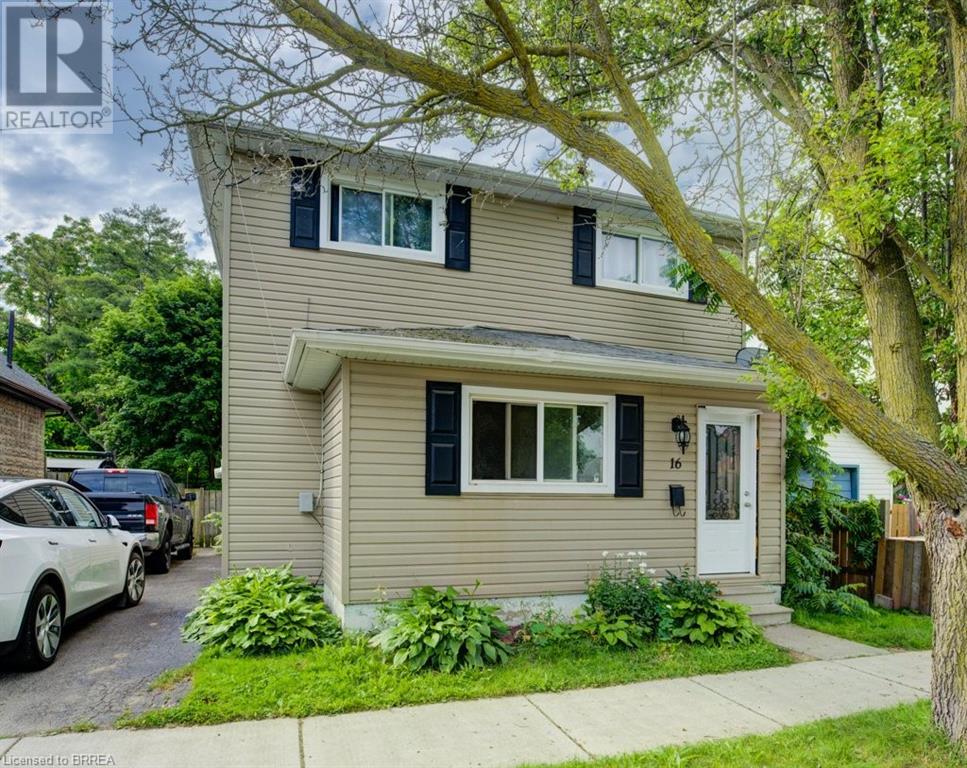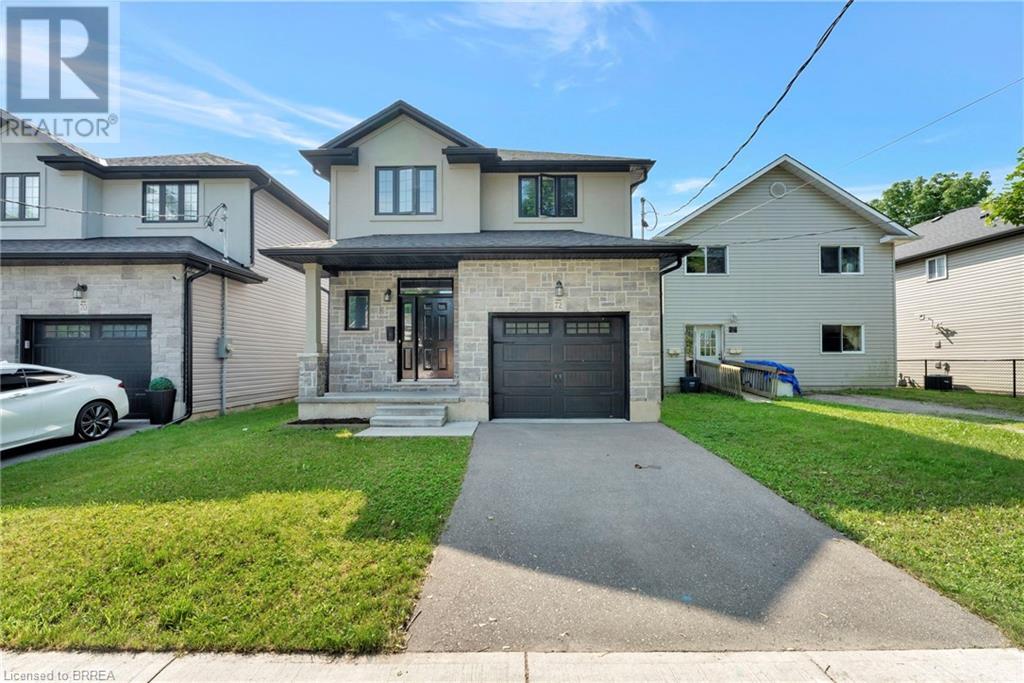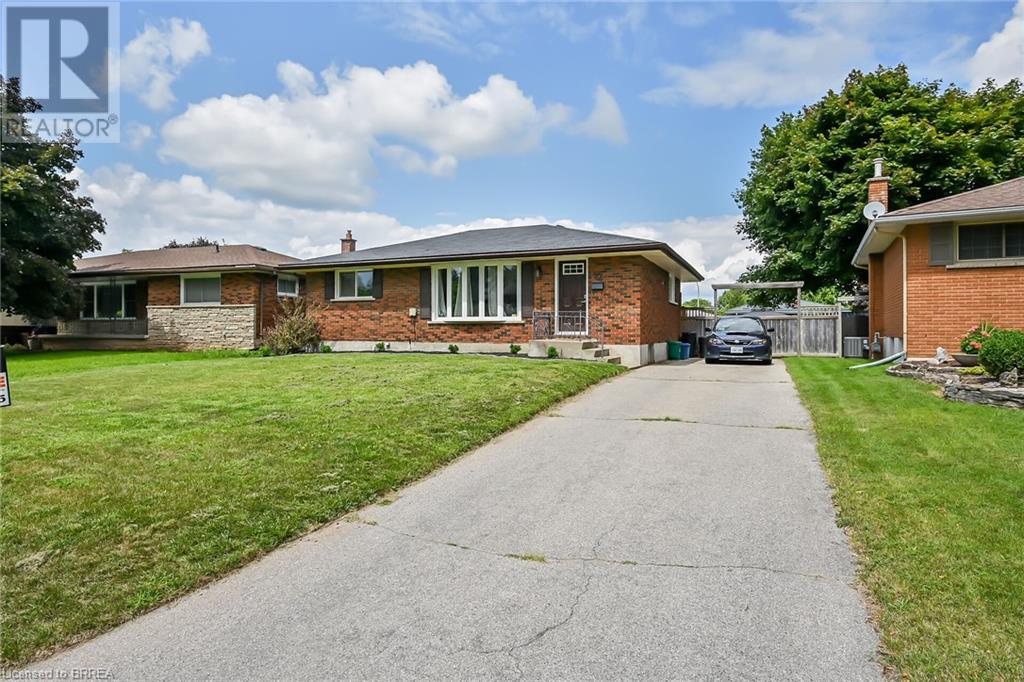Free account required
Unlock the full potential of your property search with a free account! Here's what you'll gain immediate access to:
- Exclusive Access to Every Listing
- Personalized Search Experience
- Favorite Properties at Your Fingertips
- Stay Ahead with Email Alerts





$739,900
54 DEBBY Crescent
Brantford, Ontario, N3R7A4
MLS® Number: 40650323
Property description
Nothing left untouched. This 3 bedroom semi has been totally renovated and upgraded. Everything new kitchens bathrooms flooring doors and trim. New deck from the sliding patio doors stairs to the yard. New windows siding eaves and soffits. New paved driveway. Don’t miss the all new one bedroom granny suite. It has its own kitchen bath and laundry room. All appliances in both upper and lower are brand new. Excellent two family property. One of a kind. You won’t find one as nice.
Building information
Type
House
Appliances
Dishwasher, Refrigerator, Stove
Architectural Style
2 Level
Basement Development
Finished
Basement Type
Full (Finished)
Constructed Date
1978
Construction Style Attachment
Semi-detached
Cooling Type
Central air conditioning
Exterior Finish
Brick Veneer, Vinyl siding
Foundation Type
Poured Concrete
Heating Fuel
Natural gas
Heating Type
Forced air
Size Interior
1345 sqft
Stories Total
2
Utility Water
Municipal water
Land information
Amenities
Hospital, Park, Place of Worship, Playground, Public Transit, Shopping
Sewer
Municipal sewage system
Size Depth
100 ft
Size Frontage
30 ft
Size Irregular
0.064
Size Total
0.064 ac|under 1/2 acre
Rooms
Main level
Kitchen
10'4'' x 11'6''
Dining room
11'7'' x 9'11''
Living room
18'2'' x 11'6''
Foyer
4'7'' x 4'7''
Basement
Great room
11'5'' x 19'5''
Bedroom
11'0'' x 11'0''
Laundry room
7'0'' x 7'0''
4pc Bathroom
Measurements not available
Second level
Bedroom
10'1'' x 8'5''
Primary Bedroom
14'9'' x 118'8''
Bedroom
14'9'' x 11'7''
4pc Bathroom
Measurements not available
Courtesy of Century 21 Heritage House LTD
Book a Showing for this property
Please note that filling out this form you'll be registered and your phone number without the +1 part will be used as a password.









