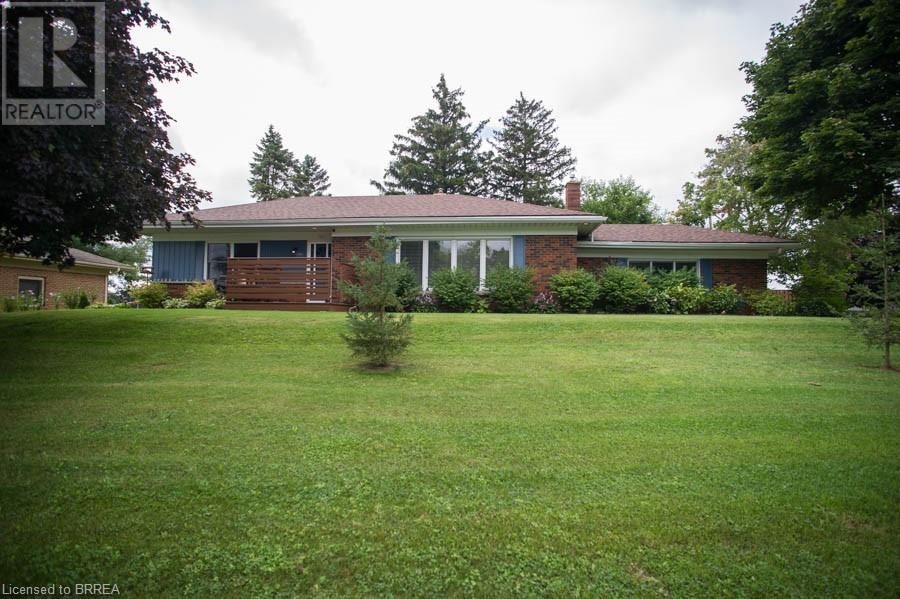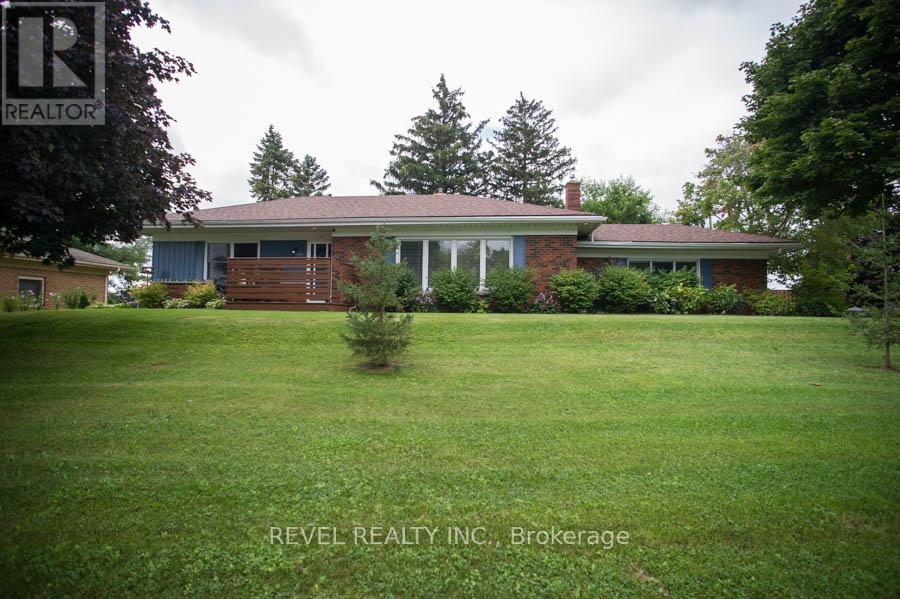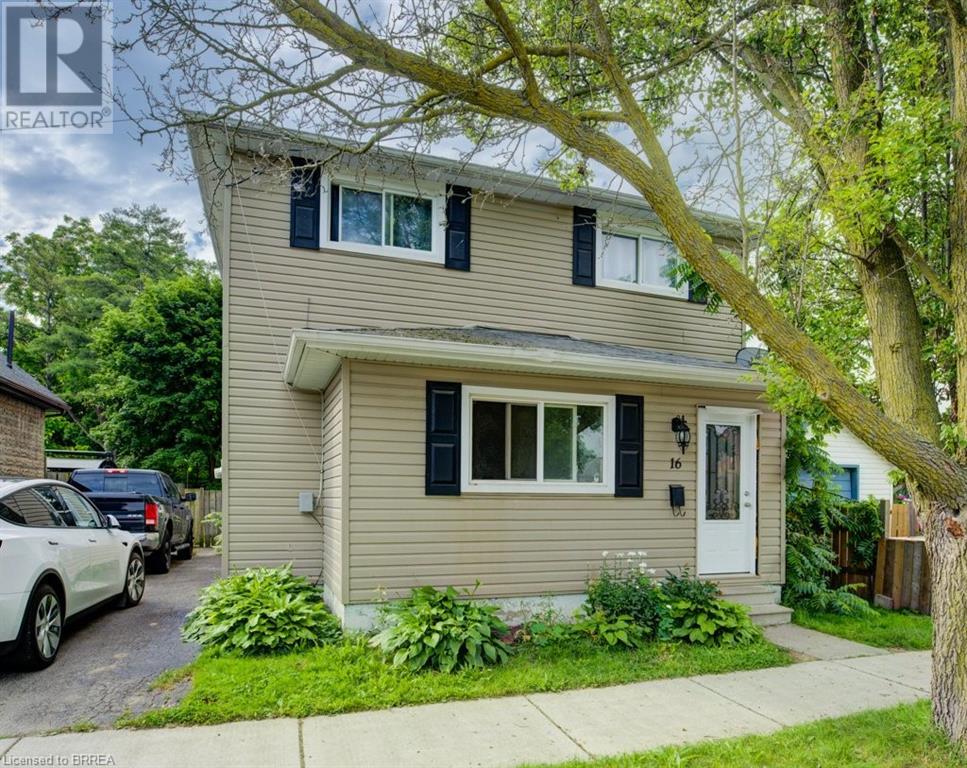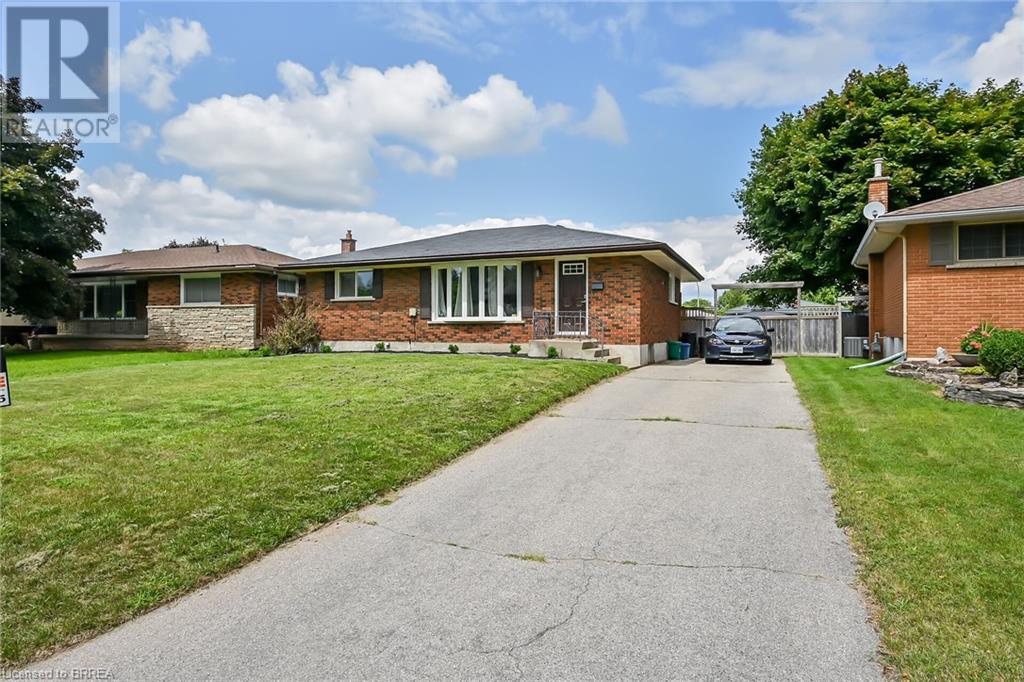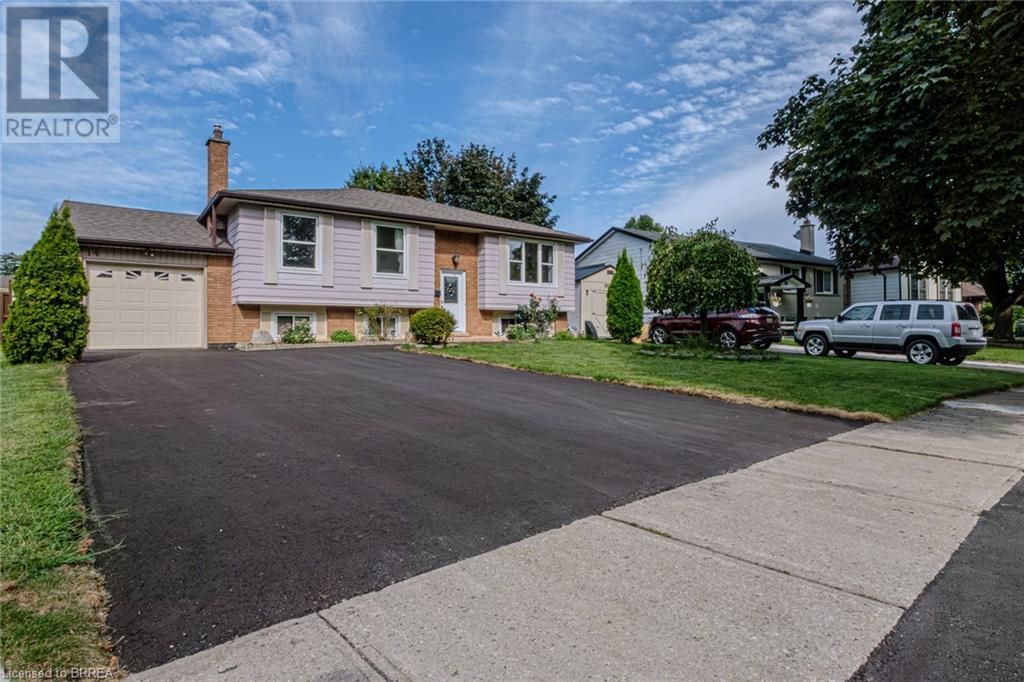Free account required
Unlock the full potential of your property search with a free account! Here's what you'll gain immediate access to:
- Exclusive Access to Every Listing
- Personalized Search Experience
- Favorite Properties at Your Fingertips
- Stay Ahead with Email Alerts


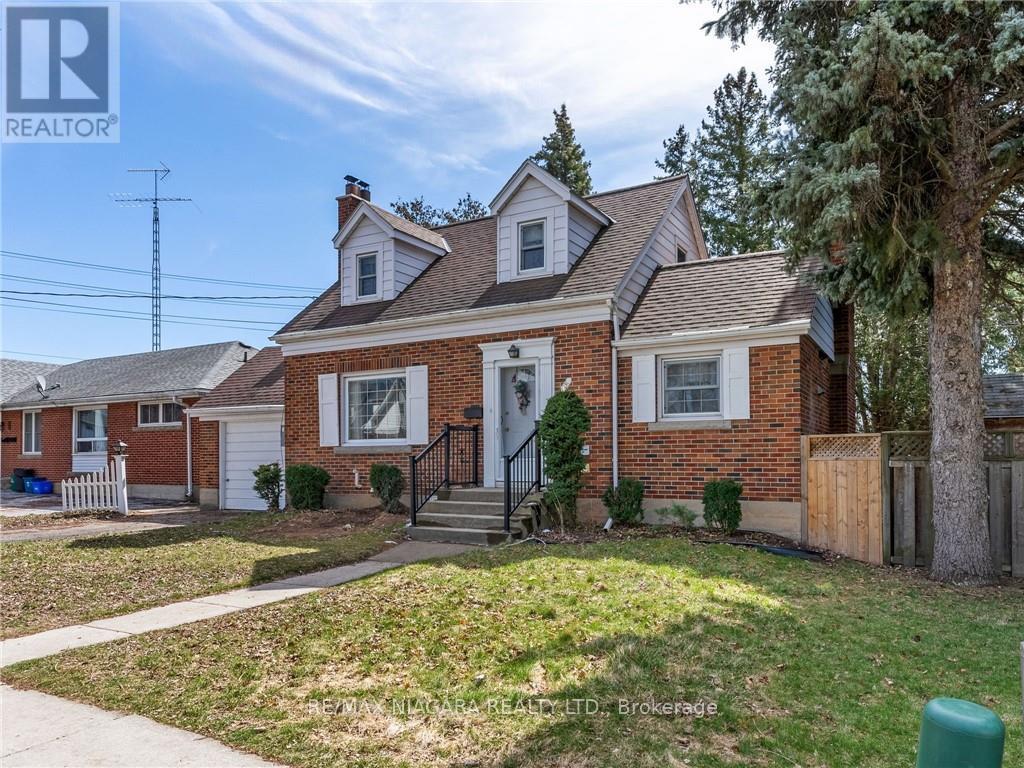


$724,900
327 DARLING STREET
Brantford, Ontario, N3S3Y1
MLS® Number: X9258199
Property description
LOCATION, LOCATION. LOCATION! BEAUTIFUL DETACHED HOUSE 5 BEDROOM, 3 BATHROOMS all brick home with fully finished legal basement and attached single car garage. Boasting a spacious and inviting living room with a gas fireplace, a good-sized kitchen, a formal dining room with another gas fireplace, a main floor bedroom, 2 Bathrooms on the main floor, main floor laundry, and a sprawling rear yard. Upstairs are two more bedrooms. The beautiful newly renovated never lived in basement with 2 bedrooms, and 1 bathroom with a separate entrance with brand new appliances is great for an in-law setup. Plenty of deep closets and storage space throughout. The paved private driveway can accommodate your vehicle and there is street parking out front. Located on a mature tree-lined street within walking distance to the College, park, schools, churches, and shopping and with easy Hwy 403 access and much more. The main floor is currently tenanted but vacant possession possible
Building information
Type
House
Appliances
Dryer, Refrigerator, Stove, Washer
Basement Development
Finished
Basement Features
Apartment in basement
Basement Type
N/A (Finished)
Construction Style Attachment
Detached
Cooling Type
Central air conditioning
Exterior Finish
Brick
Fireplace Present
Yes
Foundation Type
Poured Concrete
Heating Fuel
Natural gas
Heating Type
Forced air
Size Interior
1499.9875 - 1999.983 sqft
Stories Total
1.5
Utility Water
Municipal water
Land information
Amenities
Hospital, Park, Place of Worship, Public Transit, Schools
Sewer
Sanitary sewer
Size Depth
97 ft ,10 in
Size Frontage
52 ft
Size Irregular
52 x 97.9 FT ; 51.48x132.66x21.38x34.76x30.09x97.88
Size Total
52 x 97.9 FT ; 51.48x132.66x21.38x34.76x30.09x97.88|under 1/2 acre
Rooms
Main level
Dining room
2.67 m x 3.63 m
Kitchen
2.67 m x 4.06 m
Bathroom
1.57 m x 3.17 m
Bathroom
2.49 m x 2.36 m
Family room
3.45 m x 4.44 m
Bedroom
2.87 m x 3.4 m
Basement
Bathroom
Measurements not available
Bedroom 5
2.21 m x 2.16 m
Bedroom 4
3.53 m x 3.66 m
Second level
Bedroom 3
2.87 m x 5.05 m
Bedroom 2
3.48 m x 4.32 m
Courtesy of RE/MAX NIAGARA REALTY LTD.
Book a Showing for this property
Please note that filling out this form you'll be registered and your phone number without the +1 part will be used as a password.
