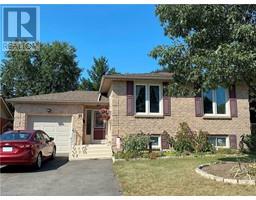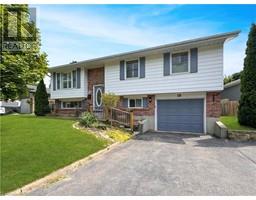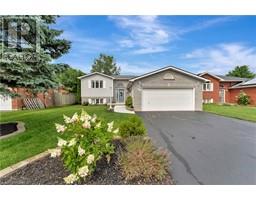Free account required
Unlock the full potential of your property search with a free account! Here's what you'll gain immediate access to:
- Exclusive Access to Every Listing
- Personalized Search Experience
- Favorite Properties at Your Fingertips
- Stay Ahead with Email Alerts





$714,900
11 TRILLIUM Way
Paris, Ontario, N3L3M6
MLS® Number: 40633737
Property description
Welcome home to 11 Trillium way, a charming two storey home that has been meticulously maintained and loved by the same family for 42 years! The second you enter this property you will feel at home. The main floor offers a generous entry way that leads to a warm living room with ample natural light, a spacious kitchen/dining room and half bath. Opening up from the dining area is a beautiful glass sunroom which was added to the home in 2007. The quaint sunroom allows direct access to the well maintained, fully fenced backyard that is a gardeners dream! The second level features 4 spacious bedrooms and 4-piece bath. The lower level of the home offers a perfect second living space with a cozy gas fire place and an oversized laundry/utility space. 11 Trillium is more than just a house, it's a home. Don't miss your opportunity to own this beautiful property in this quaint Paris neighbourhood.
Building information
Type
House
Appliances
Dishwasher, Dryer, Freezer, Refrigerator, Stove, Water softener, Washer, Window Coverings
Architectural Style
2 Level
Basement Development
Finished
Basement Type
Full (Finished)
Construction Style Attachment
Detached
Cooling Type
Central air conditioning
Exterior Finish
Aluminum siding, Brick
Half Bath Total
1
Heating Fuel
Natural gas
Heating Type
Forced air
Size Interior
1475 sqft
Stories Total
2
Utility Water
Municipal water
Land information
Amenities
Park, Schools
Sewer
Municipal sewage system
Size Frontage
56 ft
Size Total
under 1/2 acre
Rooms
Main level
Living room
16'1'' x 11'2''
Kitchen/Dining room
19'11'' x 10'11''
Sunroom
8'11'' x 11'11''
2pc Bathroom
Measurements not available
Lower level
Laundry room
15'2'' x 10'3''
Family room
14'7'' x 21'10''
Second level
Bedroom
10'8'' x 10'3''
Primary Bedroom
10'8'' x 12'11''
Bedroom
9'0'' x 12'4''
Bedroom
10'3'' x 8'11''
4pc Bathroom
Measurements not available
Courtesy of Re/Max Twin City Realty Inc.
Book a Showing for this property
Please note that filling out this form you'll be registered and your phone number without the +1 part will be used as a password.









