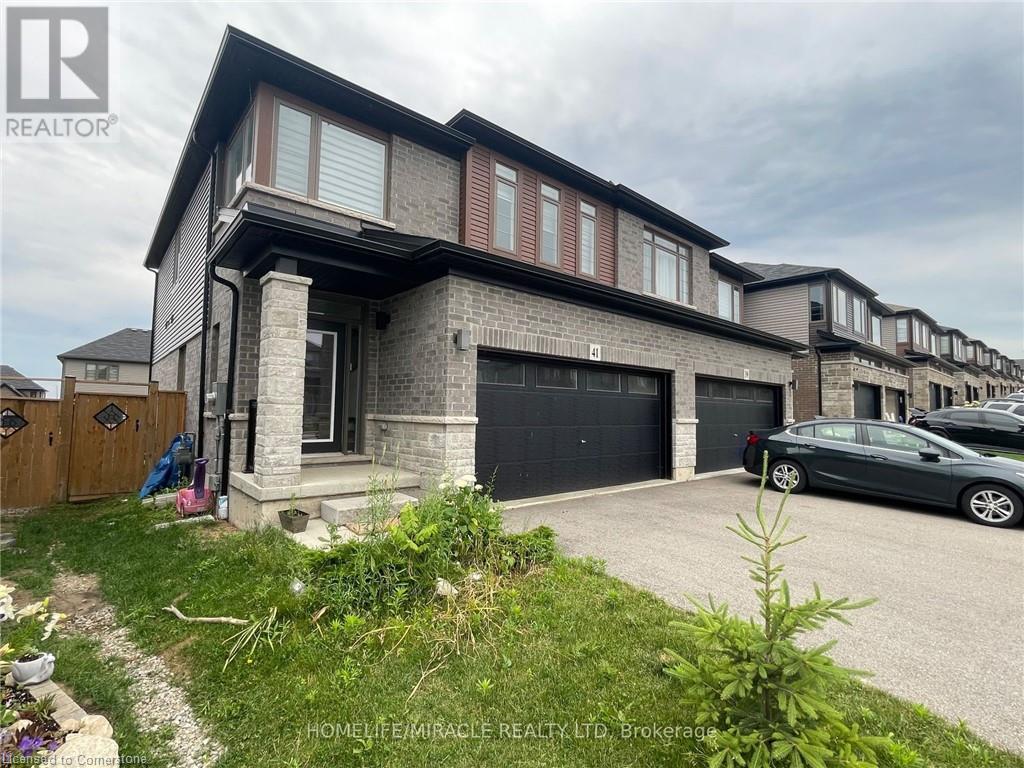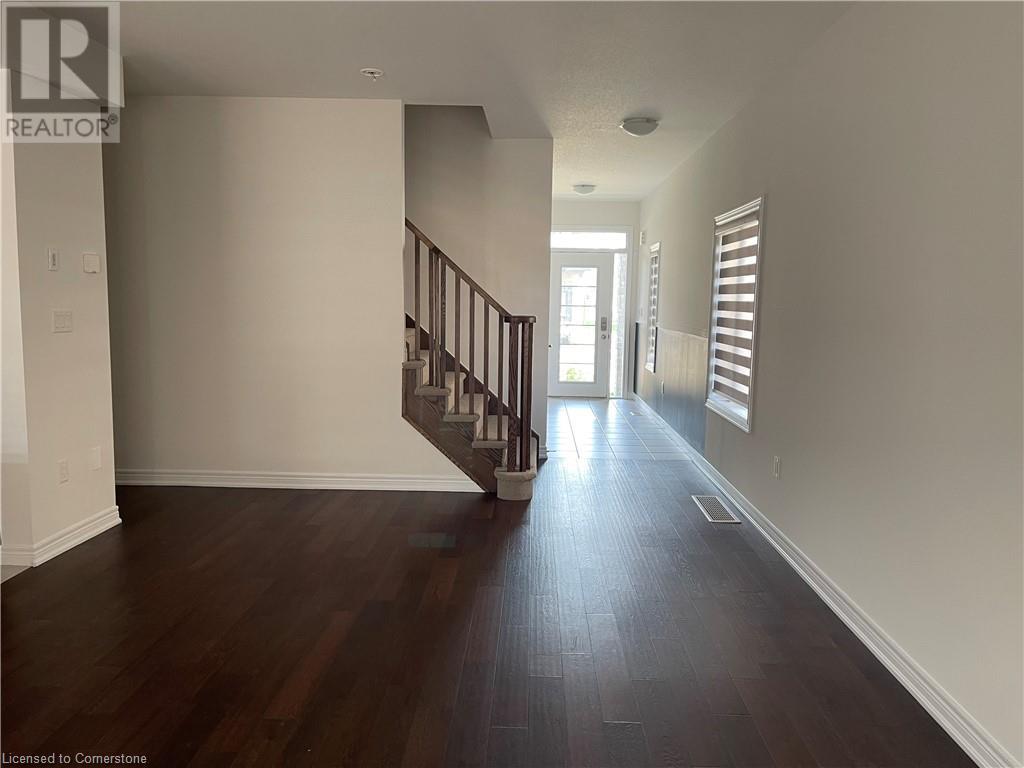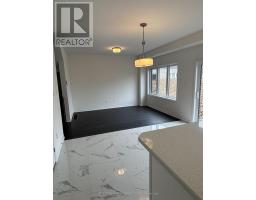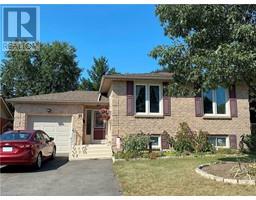Free account required
Unlock the full potential of your property search with a free account! Here's what you'll gain immediate access to:
- Exclusive Access to Every Listing
- Personalized Search Experience
- Favorite Properties at Your Fingertips
- Stay Ahead with Email Alerts





$759,900
41 BAKER Lane
Paris, Ontario, N3L0J7
MLS® Number: 40622799
Property description
Welcome To This Beautiful Semi Detached Nestled In The Quaint Village Of Paris, This Is A Modern Design Home With 4 Bedroom 2.5 Bath, 1855 Sqft ,Double Car Garage,9 Foot Ceilings And Excellent Quality Work Throughout. Just Minutes To Downtown Shops And Restaurants, The Hwy 403, And A 20 Min Walk To The Grand River. The Main Floor Opens To Unencumbered Living Space That Unites The Kitchen, Breakfast And Great Room Area. Amazing Biking And Walking Trails Nearby As Well.
Building information
Type
House
Appliances
Dishwasher, Dryer, Microwave, Refrigerator, Stove, Washer, Window Coverings, Garage door opener
Architectural Style
2 Level
Basement Development
Unfinished
Basement Type
Full (Unfinished)
Constructed Date
2021
Construction Style Attachment
Semi-detached
Cooling Type
Central air conditioning
Exterior Finish
Brick, Stone, Vinyl siding
Fire Protection
Smoke Detectors
Foundation Type
Poured Concrete
Half Bath Total
1
Heating Type
Forced air
Size Interior
1855 sqft
Stories Total
2
Utility Water
Municipal water
Land information
Access Type
Highway Nearby
Amenities
Park, Schools
Fence Type
Fence
Sewer
Municipal sewage system
Size Depth
111 ft
Size Frontage
30 ft
Size Total
under 1/2 acre
Rooms
Main level
Great room
18'7'' x 13'0''
Breakfast
10'6'' x 8'6''
Kitchen
10'6'' x 9'8''
2pc Bathroom
Measurements not available
Second level
Primary Bedroom
14'8'' x 11'9''
Full bathroom
Measurements not available
Bedroom
10'11'' x 10'0''
Bedroom
10'6'' x 11'4''
Bedroom
13'2'' x 10'0''
4pc Bathroom
Measurements not available
Laundry room
Measurements not available
Courtesy of HOMELIFE MIRACLE REALTY LTD
Book a Showing for this property
Please note that filling out this form you'll be registered and your phone number without the +1 part will be used as a password.









