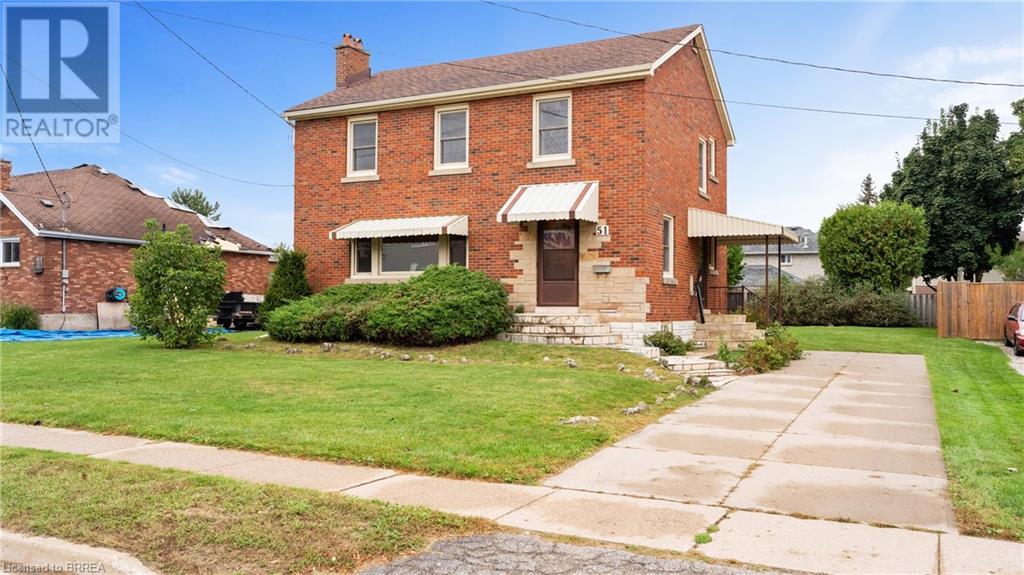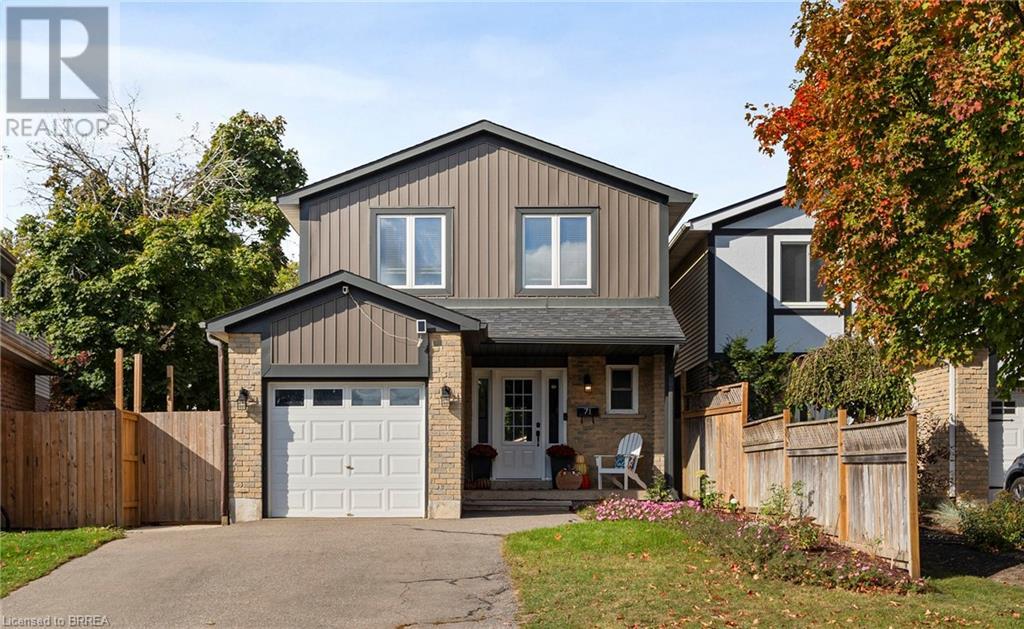Free account required
Unlock the full potential of your property search with a free account! Here's what you'll gain immediate access to:
- Exclusive Access to Every Listing
- Personalized Search Experience
- Favorite Properties at Your Fingertips
- Stay Ahead with Email Alerts





$729,000
18 GILSTON Parkway
Paris, Ontario, N3L3K6
MLS® Number: 40632282
Property description
Discover this expansive raised ranch in South Paris, featuring 4 bedrooms, 2 bathrooms, and an attached garage, all meticulously finished from top to bottom. Ideal for family life, the main level includes an updated eat-in kitchen, a cozy living room, and a formal dining room with patio doors leading to a covered deck—perfect for enjoying your morning coffee. You'll also find 3 generously sized bedrooms and a main floor bath. The lower level offers a roomy rec room, an additional bedroom, and a 3-piece bath, along with ample storage and walk-up access to the backyard. The fully fenced yard provides plenty of green space for entertaining and room for a pool or garden. Conveniently located near parks, schools, and just minutes from downtown Paris with its charming shops and the 403 for easy commuting.
Building information
Type
House
Appliances
Dishwasher, Dryer, Refrigerator, Stove, Washer
Architectural Style
Raised bungalow
Basement Development
Finished
Basement Type
Full (Finished)
Construction Style Attachment
Detached
Cooling Type
Central air conditioning
Exterior Finish
Brick, Other
Foundation Type
Poured Concrete
Heating Fuel
Natural gas
Heating Type
Forced air
Size Interior
1078 sqft
Stories Total
1
Utility Water
Municipal water
Land information
Amenities
Park, Schools
Sewer
Municipal sewage system
Size Frontage
65 ft
Size Total
under 1/2 acre
Rooms
Main level
Eat in kitchen
14'1'' x 8'10''
Living room/Dining room
24'10'' x 11'9''
Primary Bedroom
9'11'' x 12'4''
Bedroom
9'10'' x 9'6''
Bedroom
12'5'' x 8'10''
4pc Bathroom
Measurements not available
Lower level
3pc Bathroom
Measurements not available
Recreation room
22'4'' x 11'2''
Bedroom
9'8'' x 9'5''
Courtesy of Real Broker Ontario Ltd
Book a Showing for this property
Please note that filling out this form you'll be registered and your phone number without the +1 part will be used as a password.









