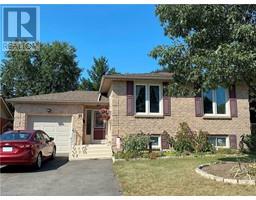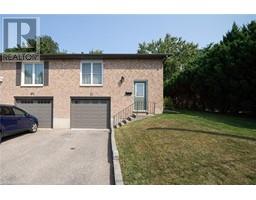Free account required
Unlock the full potential of your property search with a free account! Here's what you'll gain immediate access to:
- Exclusive Access to Every Listing
- Personalized Search Experience
- Favorite Properties at Your Fingertips
- Stay Ahead with Email Alerts





$639,900
46 WELLINGTON Street
Paris, Ontario, N3L1T3
MLS® Number: 40638377
Property description
This stunning four-bedroom, two-bathroom home in the beautiful town of Paris has been completely updated to offer modern comforts and style. The eat-in kitchen features sleek stainless steel appliances, providing a perfect space for both cooking and dining. The entire home is beautifully maintained, showcasing meticulous care and attention to detail in every corner. Additionally, the property boasts an inviting outdoor space with a deck, perfect for relaxing or entertaining guests, and parking for 6 cars. Whether you're looking for a cozy family home or a welcoming retreat, this property is sure to impress with its blend of charm, contemporary elegance, and wonderful outdoor amenities. Please note that the driveway for this home is in from behind - off Spruce Street to Finn Lane.
Building information
Type
House
Architectural Style
2 Level
Basement Development
Unfinished
Basement Type
Full (Unfinished)
Constructed Date
1900
Construction Style Attachment
Detached
Cooling Type
Central air conditioning
Exterior Finish
Vinyl siding
Foundation Type
Stone
Heating Fuel
Natural gas
Heating Type
Forced air
Size Interior
1926 sqft
Stories Total
2
Utility Water
Municipal water
Land information
Amenities
Schools, Shopping
Sewer
Municipal sewage system
Size Frontage
45 ft
Size Total
under 1/2 acre
Rooms
Main level
Living room
23'0'' x 12'10''
Kitchen
15'9'' x 10'8''
Bedroom
12'11'' x 12'5''
4pc Bathroom
8'10'' x 12'5''
Basement
Other
19'9'' x 28'8''
Storage
17'10'' x 11'4''
Second level
Primary Bedroom
13'2'' x 13'3''
Bedroom
9'11'' x 12'1''
Bedroom
13'2'' x 12'11''
3pc Bathroom
9'3'' x 12'11''
Courtesy of Re/Max Twin City Realty Inc.
Book a Showing for this property
Please note that filling out this form you'll be registered and your phone number without the +1 part will be used as a password.









