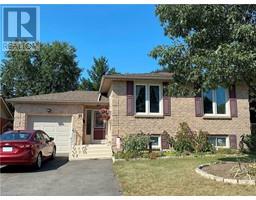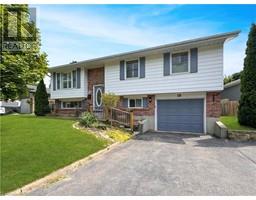Free account required
Unlock the full potential of your property search with a free account! Here's what you'll gain immediate access to:
- Exclusive Access to Every Listing
- Personalized Search Experience
- Favorite Properties at Your Fingertips
- Stay Ahead with Email Alerts





$672,000
32 SAVANNAH RIDGE Drive
Paris, Ontario, N3L4G5
MLS® Number: 40595427
Property description
For more info on this property, please click the Brochure button below. Welcome to 32 Savannah Ridge Drive in the quiet and beautiful town of Paris! Enjoy your morning coffee in peace on one of the TWO decks in a very private back yard. This bungalow has three full bathrooms and three bedrooms. Two bedrooms are on the main floor, one in the walkout basement. In addition, the basement has a large open living space and a den. The home is in close proximity to two elementary schools and close to several shops and restaurants near Highway 403. A short 3 minute drive will get you to downtown Paris where you can enjoy local shops, restaurants, trails and parks.
Building information
Type
House
Appliances
Dishwasher, Dryer, Refrigerator, Water softener, Washer, Microwave Built-in, Hood Fan, Window Coverings, Garage door opener
Architectural Style
Bungalow
Basement Development
Partially finished
Basement Type
Full (Partially finished)
Constructed Date
2004
Construction Style Attachment
Semi-detached
Cooling Type
Central air conditioning
Exterior Finish
Brick, Vinyl siding, Shingles
Heating Fuel
Natural gas
Size Interior
2100 sqft
Stories Total
1
Utility Water
Municipal water
Land information
Access Type
Road access, Highway access, Highway Nearby
Amenities
Park, Place of Worship, Playground, Schools, Shopping
Sewer
Municipal sewage system
Size Frontage
32 ft
Size Irregular
0.07
Size Total
0.07 ac|under 1/2 acre
Rooms
Main level
Eat in kitchen
14'6'' x 14'1''
Living room
18'6'' x 12'5''
Bedroom
12'0'' x 8'9''
Primary Bedroom
14'1'' x 11'0''
4pc Bathroom
Measurements not available
Full bathroom
Measurements not available
Basement
Bedroom
10'6'' x 10'1''
Office
8'5'' x 5'1''
Living room
31'2'' x 10'1''
3pc Bathroom
Measurements not available
Courtesy of Easy List Realty
Book a Showing for this property
Please note that filling out this form you'll be registered and your phone number without the +1 part will be used as a password.









