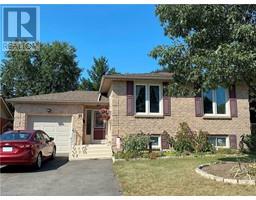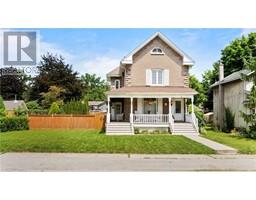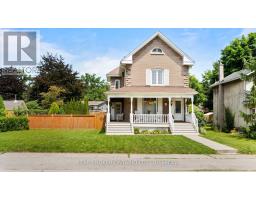Free account required
Unlock the full potential of your property search with a free account! Here's what you'll gain immediate access to:
- Exclusive Access to Every Listing
- Personalized Search Experience
- Favorite Properties at Your Fingertips
- Stay Ahead with Email Alerts
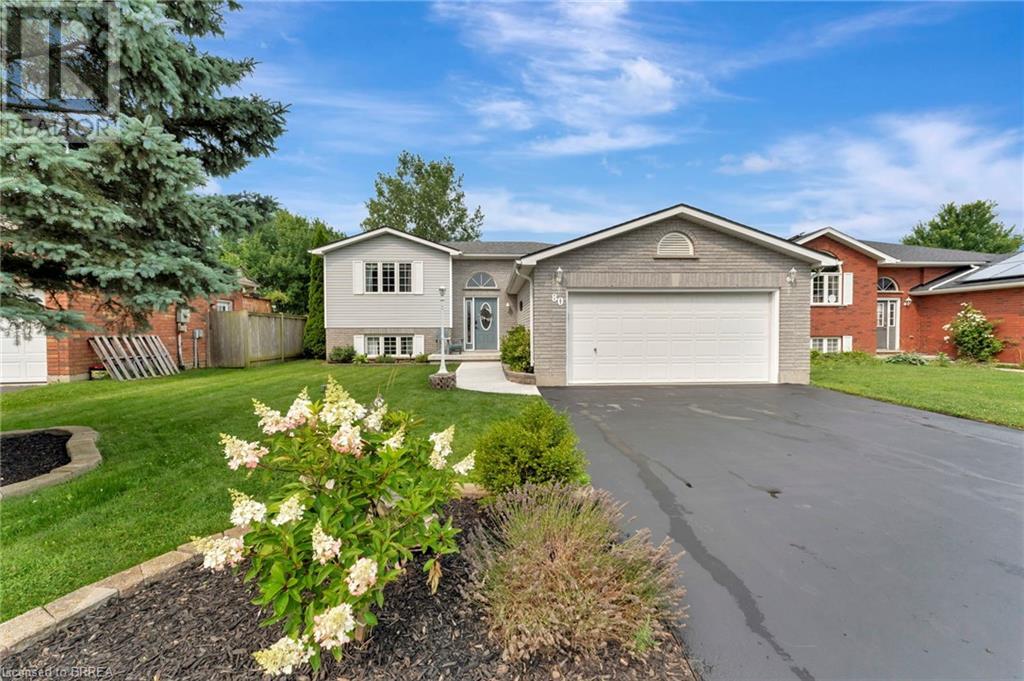
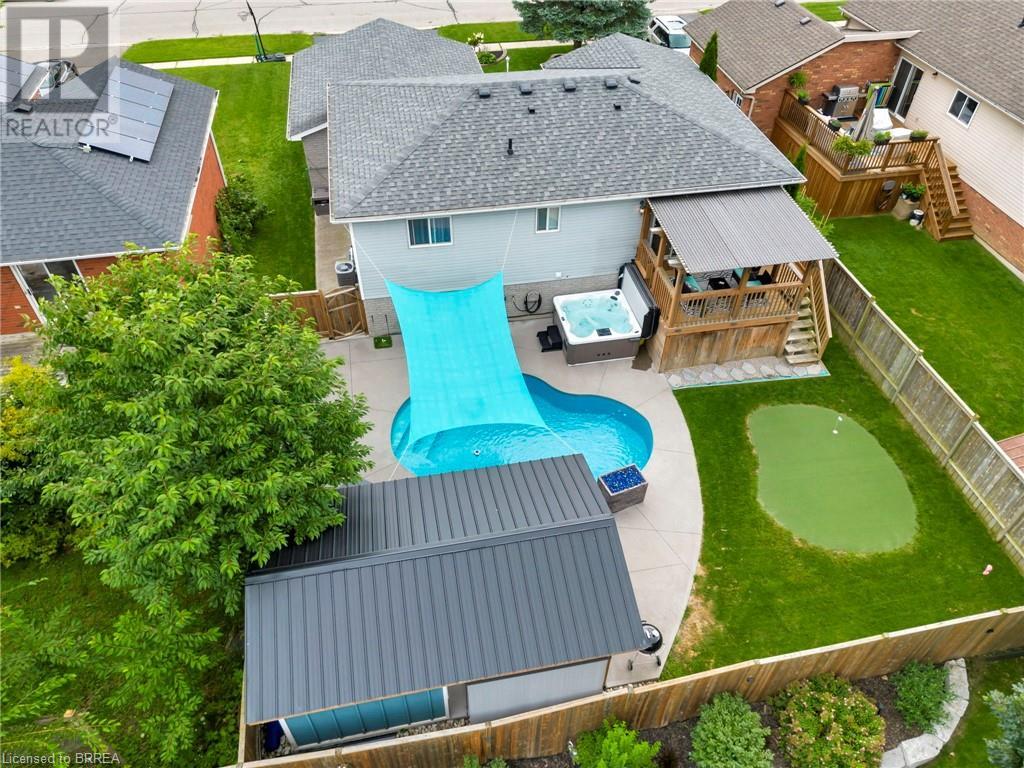
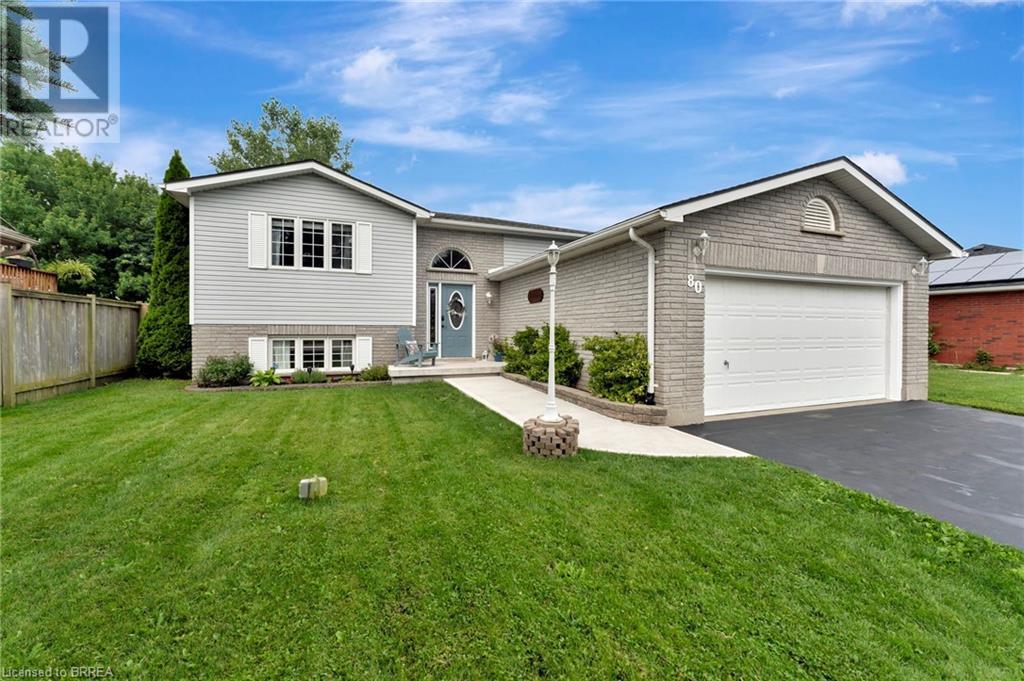
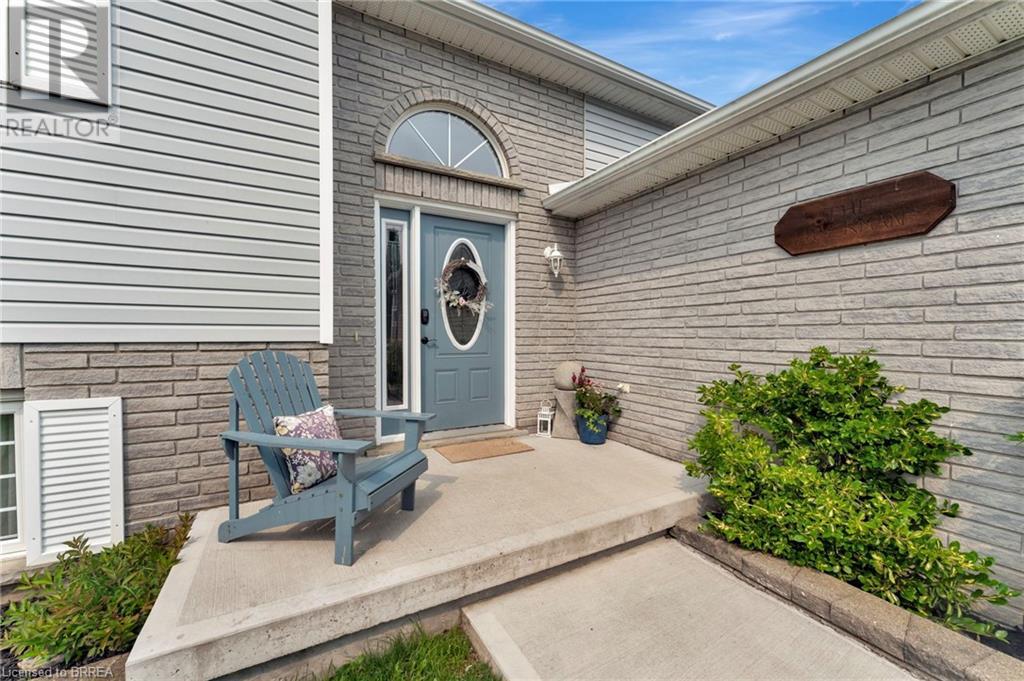
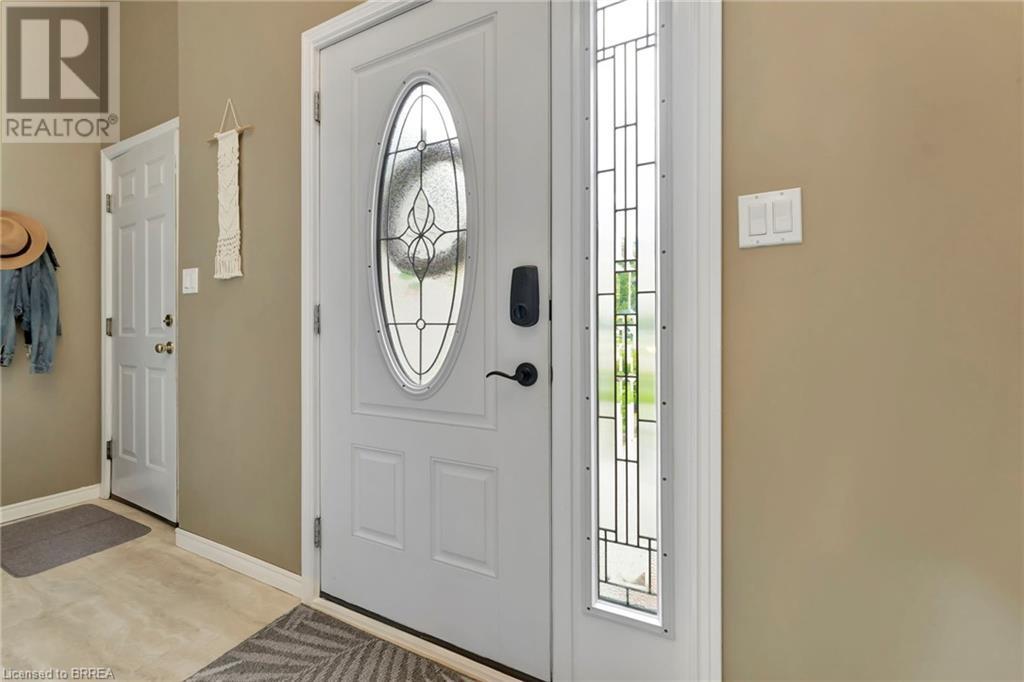
$799,999
80 WHITLAW Way
Paris, Ontario, N3L4B5
MLS® Number: 40640234
Property description
DO YOU LOVE SUMMER ENTERTAINING? WELCOME TO 80 WHITLAW WAY, A 3 BEDROOM, 2 BATHROOM WELL APPOINTED RAISED BUNGALOW WITH 1722 SQ FT OF FINISHED LIVING SPACE.LARGE MASTER BEDROOM, UPDATED BATHROOMS, EAT IN KITCHEN WITH PATIO DOORS TO THE UPPER DECK, MAIN FLOOR FAMILY ROOM, FINISHED REC ROOM WITH CUSTOM BUILT STONE BAR WITH LIVE EDGE BAR TOP. THE BACKYARD IS WHERE YOUR SUMMER DAYS WILL BE SPENT FEATURING AN INGROUND HEATED POOL WITH BUILT IN STAIRS, A SHALLOW LOUNGE AREA, AND A CUSTOM WATERFALL WITH FIRE FEATURE. THE POOL SHED/OUTDOOR CHANGE ROOM IS COMPLETE WITH HYDRO AND A COVERED PORCH AREA FOR GATHERING TO WATCH THE OUTDOOR GAME ON TV, 6 PERSON HOT TUB OVERLOOKS THE POOL, PRACTICE YOUR PUTTING AND CHIPPING ON THE BACKYARD GOLF GREEN! TWO CAR ATTACHED GARAGE PLUS ADDITIONAL STORAGE AREA UNDER THE BACK DECK. THIS HOME HAS EVERYTHING YOU ARE LOOKING FOR. LOCATED IN THE SOUGHT AFTER TOWN OF PARIS AND WALKING DISTANCE TO SCHOOLS, PARKS, AND SHOPPING
Building information
Type
House
Appliances
Central Vacuum, Dishwasher, Dryer, Microwave, Refrigerator, Stove, Water softener, Washer, Window Coverings
Architectural Style
Raised bungalow
Basement Development
Finished
Basement Type
Full (Finished)
Constructed Date
2000
Construction Style Attachment
Detached
Cooling Type
Central air conditioning
Exterior Finish
Brick, Vinyl siding
Fixture
Ceiling fans
Foundation Type
Poured Concrete
Heating Fuel
Natural gas
Heating Type
Forced air
Size Interior
1722 sqft
Stories Total
1
Utility Water
Municipal water
Land information
Access Type
Highway Nearby
Amenities
Golf Nearby, Hospital, Park, Place of Worship, Playground, Schools
Fence Type
Fence
Sewer
Municipal sewage system
Size Depth
112 ft
Size Frontage
53 ft
Size Total
under 1/2 acre
Rooms
Main level
Kitchen
16'7'' x 14'1''
Living room
13'8'' x 12'6''
Primary Bedroom
14'2'' x 12'5''
Bedroom
11'0'' x 10'5''
4pc Bathroom
Measurements not available
Basement
Recreation room
26'0'' x 13'4''
Bedroom
13'11'' x 10'8''
3pc Bathroom
Measurements not available
Courtesy of Re/Max Twin City Realty Inc.
Book a Showing for this property
Please note that filling out this form you'll be registered and your phone number without the +1 part will be used as a password.


