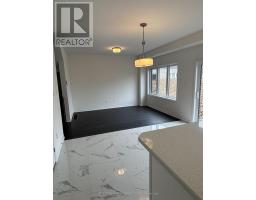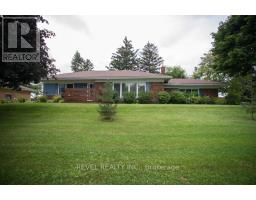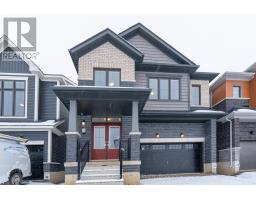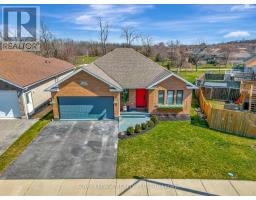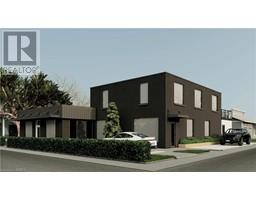Free account required
Unlock the full potential of your property search with a free account! Here's what you'll gain immediate access to:
- Exclusive Access to Every Listing
- Personalized Search Experience
- Favorite Properties at Your Fingertips
- Stay Ahead with Email Alerts





$859,900
34 JAMIESON Court
Brantford, Ontario, N3T6T1
MLS® Number: 40618121
Property description
Welcome to 34 Jamieson Court located on a quaint quiet court with bike and nature trails just outside your doorstep. Upon entry you are greeted by the bright and airy foyer that lead to a spacious living area with cathedral ceilings and pot lights that seamlessly connects with the formal dining room. The modern eat-in kitchen has plenty of cabinet space and features a center island , pantry, pot and pan drawers. undercabinet lighting, tile flooring and comes fully equipped with all appliances. The kitchen is open to the main floor family room with a center gas fireplace, hardwood floors and a large picture window overlooking a huge pie shape pool size fully fenced lot. Sliding patio doors lead to the wonderful outdoor space which has a two tiered deck with gazebo. 9 ft ceilings throughout the main floor, main floor laundry, ample storage closets, and a stunning two-piece bath complete the main level. Upstairs boasts three spacious bedrooms, double doors lead to a large primary bedroom with walk in closet and a 5-piece ensuite bath with double sinks, soaker jet tub, and separate shower. Concluding the second floor is a wonderful 4-piece main bath. Included are all window coverings, all appliances, gazebo on deck.
Building information
Type
House
Appliances
Dishwasher, Dryer, Refrigerator, Stove, Washer, Microwave Built-in, Gas stove(s), Window Coverings, Garage door opener
Architectural Style
2 Level
Basement Development
Unfinished
Basement Type
Full (Unfinished)
Constructed Date
2010
Construction Style Attachment
Detached
Cooling Type
Central air conditioning
Exterior Finish
Brick, Stone, Stucco, Vinyl siding
Fireplace Present
Yes
FireplaceTotal
1
Fixture
Ceiling fans
Foundation Type
Poured Concrete
Half Bath Total
1
Heating Fuel
Natural gas
Heating Type
Forced air
Size Interior
2188 sqft
Stories Total
2
Utility Water
Municipal water
Land information
Access Type
Road access
Amenities
Park, Place of Worship, Playground, Public Transit, Schools, Shopping
Fence Type
Fence
Sewer
Municipal sewage system
Size Depth
163 ft
Size Frontage
31 ft
Size Total
under 1/2 acre
Rooms
Main level
Foyer
Measurements not available
Living room
11'8'' x 18'4''
Dining room
14'2'' x 9'4''
Eat in kitchen
13'9'' x 11'5''
Family room
13'9'' x 13'0''
2pc Bathroom
Measurements not available
Laundry room
Measurements not available
Second level
Primary Bedroom
16'10'' x 13'7''
Full bathroom
14'4'' x 8'11''
Bedroom
11'10'' x 10'4''
Bedroom
10'11'' x 11'1''
4pc Bathroom
Measurements not available
Main level
Foyer
Measurements not available
Living room
11'8'' x 18'4''
Dining room
14'2'' x 9'4''
Eat in kitchen
13'9'' x 11'5''
Family room
13'9'' x 13'0''
2pc Bathroom
Measurements not available
Laundry room
Measurements not available
Second level
Primary Bedroom
16'10'' x 13'7''
Full bathroom
14'4'' x 8'11''
Bedroom
11'10'' x 10'4''
Bedroom
10'11'' x 11'1''
4pc Bathroom
Measurements not available
Main level
Foyer
Measurements not available
Living room
11'8'' x 18'4''
Dining room
14'2'' x 9'4''
Eat in kitchen
13'9'' x 11'5''
Family room
13'9'' x 13'0''
2pc Bathroom
Measurements not available
Laundry room
Measurements not available
Second level
Primary Bedroom
16'10'' x 13'7''
Full bathroom
14'4'' x 8'11''
Bedroom
11'10'' x 10'4''
Bedroom
10'11'' x 11'1''
4pc Bathroom
Measurements not available
Main level
Foyer
Measurements not available
Living room
11'8'' x 18'4''
Dining room
14'2'' x 9'4''
Eat in kitchen
13'9'' x 11'5''
Family room
13'9'' x 13'0''
2pc Bathroom
Measurements not available
Laundry room
Measurements not available
Second level
Primary Bedroom
16'10'' x 13'7''
Full bathroom
14'4'' x 8'11''
Bedroom
11'10'' x 10'4''
Bedroom
10'11'' x 11'1''
4pc Bathroom
Measurements not available
Courtesy of Advantage Realty Group (Brantford) Inc.
Book a Showing for this property
Please note that filling out this form you'll be registered and your phone number without the +1 part will be used as a password.

