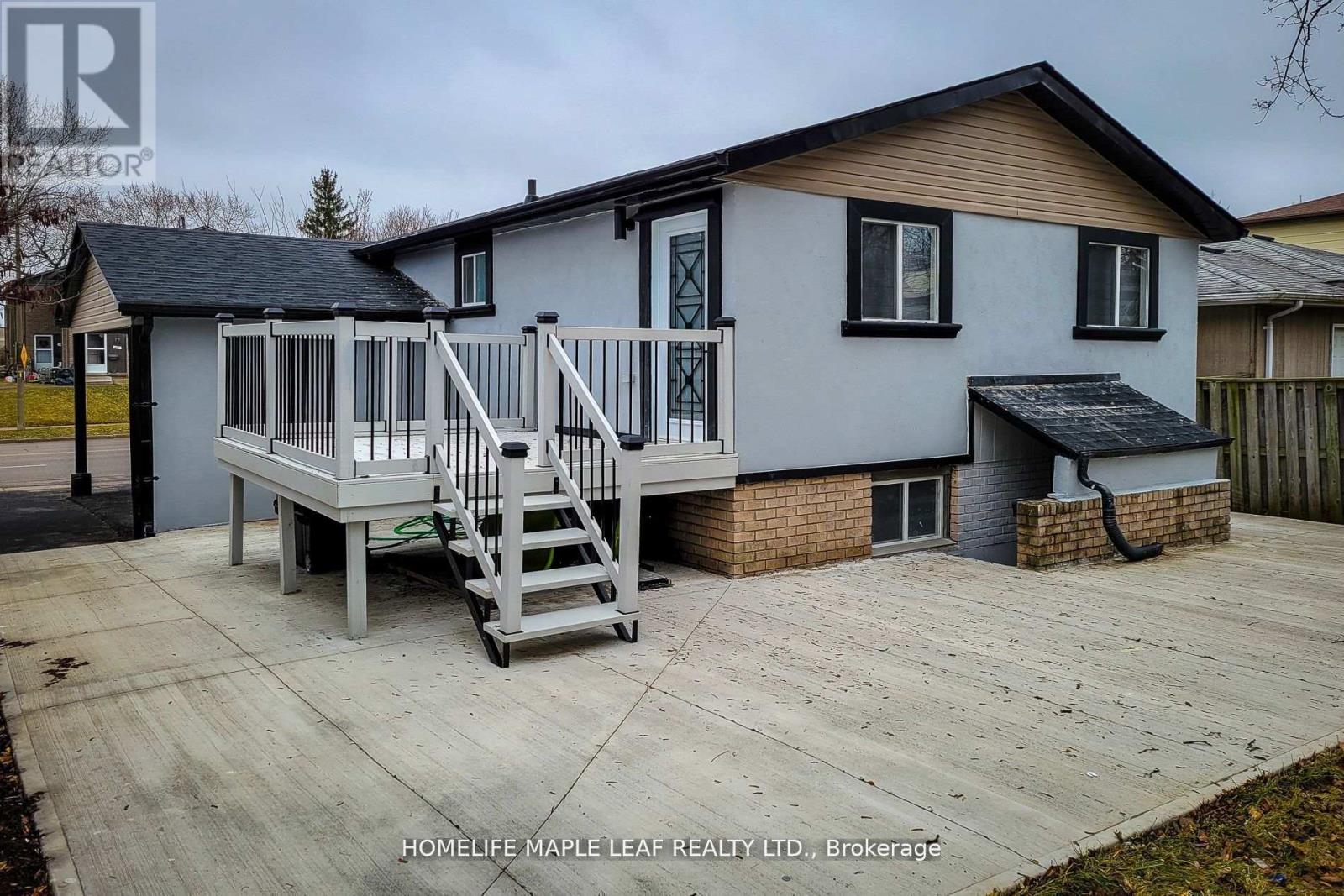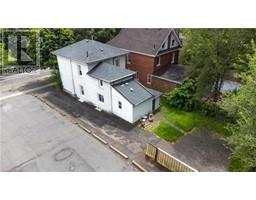Free account required
Unlock the full potential of your property search with a free account! Here's what you'll gain immediate access to:
- Exclusive Access to Every Listing
- Personalized Search Experience
- Favorite Properties at Your Fingertips
- Stay Ahead with Email Alerts





$734,900
211 DUNSDON STREET S
Brantford, Ontario, N3R7H7
MLS® Number: X9233096
Property description
Spectacular, Bright And Spacious Fully Updated Detached With 2+3 Beds And 2 Full Washrooms Awaiting To Welcome New Buyer In A High Demand Neighbourhood Of Brantford. Kitchen Has SS Appliances, New Quartz Countertops and Centre Island, Waterproof Laminate Flooring Throughout, Finished Basement With Separate Door For Inlaws And A Large Deck To Enjoy With Family & Friends. **** EXTRAS **** Fridge, Stove, Dishwasher, Washer & Dryer
Building information
Type
House
Appliances
Dishwasher, Dryer, Refrigerator, Stove, Washer, Window Coverings
Basement Development
Finished
Basement Features
Walk-up
Basement Type
N/A (Finished)
Construction Style Attachment
Detached
Construction Style Split Level
Backsplit
Cooling Type
Central air conditioning
Exterior Finish
Brick Facing, Stucco
Flooring Type
Laminate, Porcelain Tile
Foundation Type
Concrete
Heating Fuel
Natural gas
Heating Type
Forced air
Utility Water
Municipal water
Land information
Amenities
Park, Schools
Sewer
Sanitary sewer
Size Depth
99 ft ,11 in
Size Frontage
46 ft
Size Irregular
46.06 x 99.98 FT ; Irregular Lot
Size Total
46.06 x 99.98 FT ; Irregular Lot|under 1/2 acre
Rooms
Main level
Kitchen
3.65 m x 2.74 m
Great room
6.64 m x 3.35 m
Bedroom 2
3.04 m x 4.84 m
Primary Bedroom
3.84 m x 3.53 m
Lower level
Laundry room
Measurements not available
Bathroom
Measurements not available
Bedroom 5
3.53 m x 2.14 m
Bedroom 4
3.74 m x 3.29 m
Bedroom 3
6 m x 3.05 m
Courtesy of HOMELIFE MAPLE LEAF REALTY LTD.
Book a Showing for this property
Please note that filling out this form you'll be registered and your phone number without the +1 part will be used as a password.









