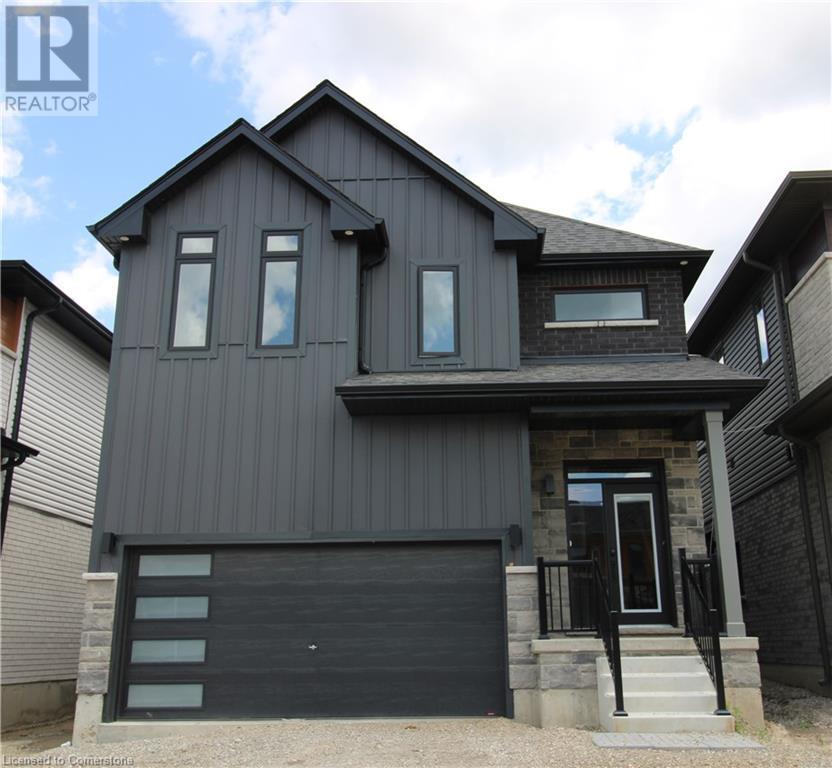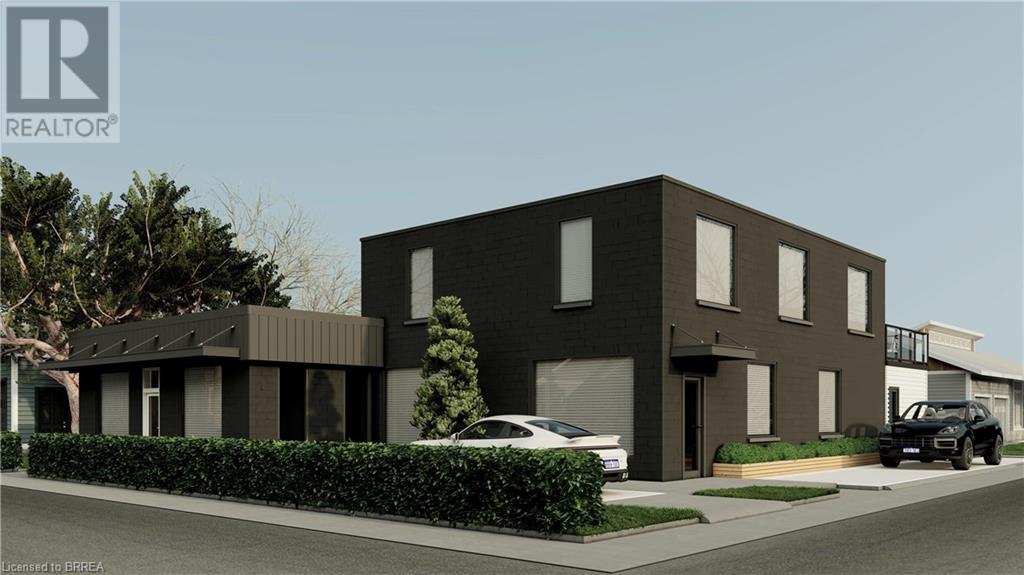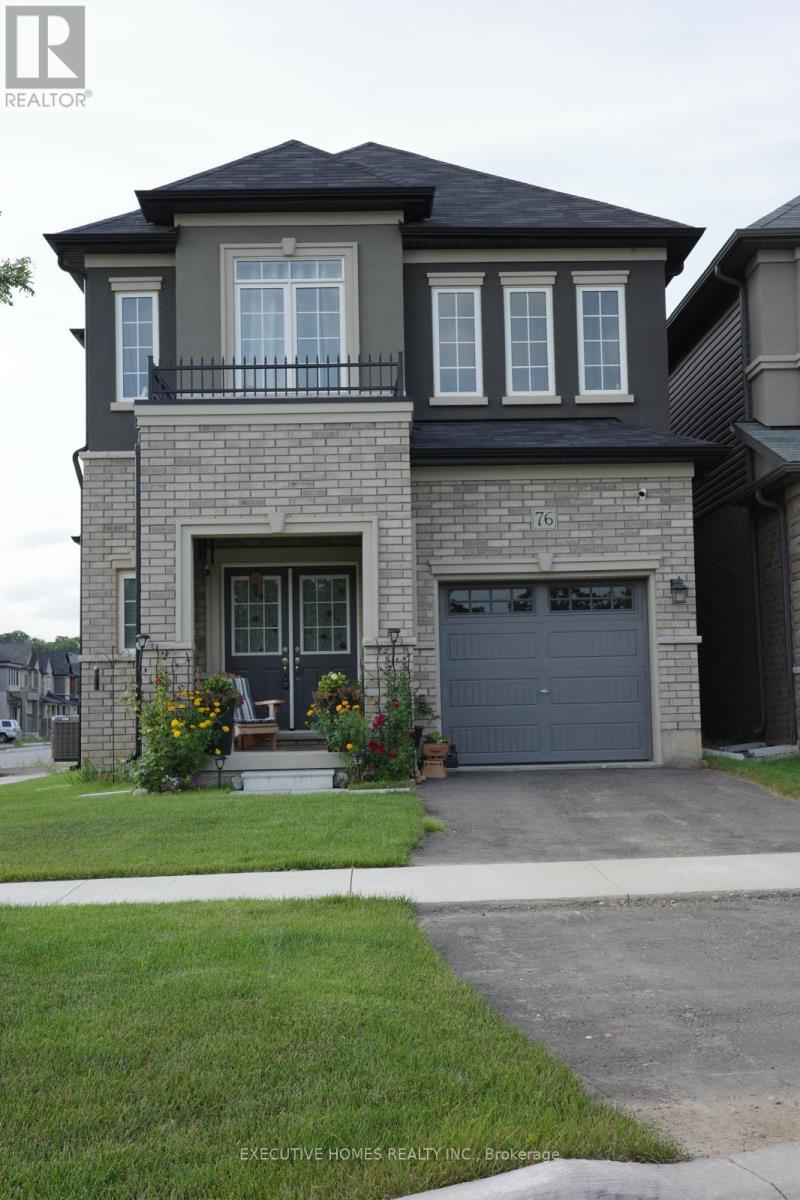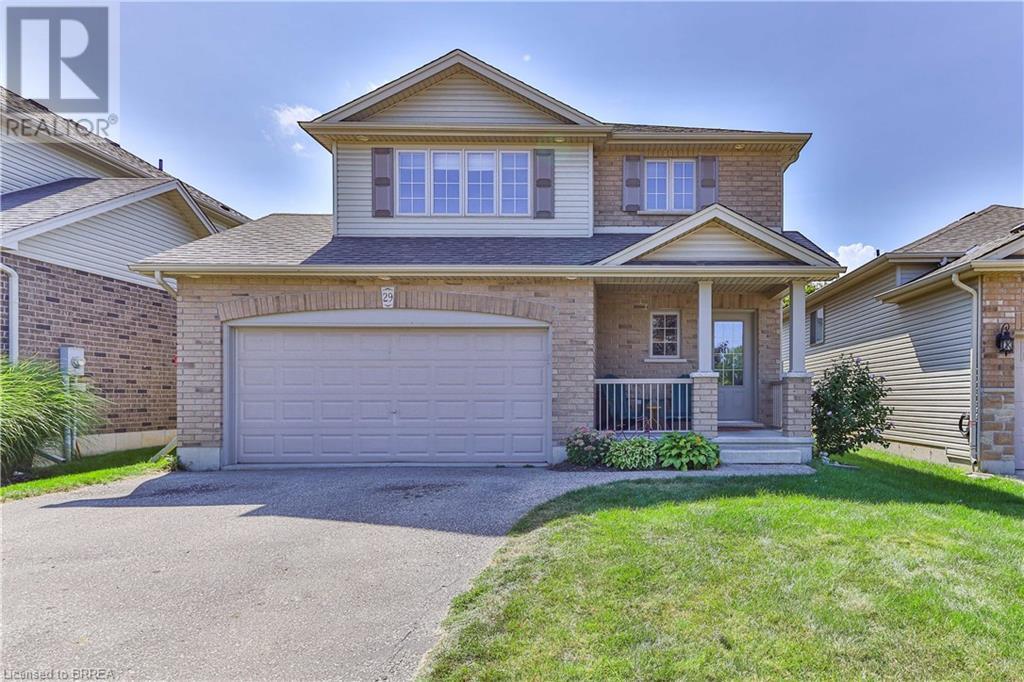Free account required
Unlock the full potential of your property search with a free account! Here's what you'll gain immediate access to:
- Exclusive Access to Every Listing
- Personalized Search Experience
- Favorite Properties at Your Fingertips
- Stay Ahead with Email Alerts





$849,900
36 HOLDER Drive
Brantford, Ontario, N3T0P3
MLS® Number: XH4204781
Property description
Hughson Modern Farmhouse by Losani Homes. Great 2170 sqft floor plan with 4 beds, 3.5 bathrooms, and double garage. 9' ceilings with stunning 8' doors on the main floor. Kitchen with extended height cabinets, quartz counter tops, island with waterfall end panels, and pot and pan drawer. Ceramic flooring in foyer, powder room, double door closet, kitchen and breakfast rooms per plan. Engineered hardwood in spacious Great room. Gas fireplace in great room. Oak stairs to second floor. Convenient second floor laundry. Main bedroom with ensuite with quartz countertops and huge walk-in closet. Bed 4 with ensuite. Bed 2 and 3 share cheater ensuite. Purchaser price includes sod and asphalt driveway completed after close. Close to walking trails, shopping and schools. quick closing available.
Building information
Type
House
Architectural Style
2 Level
Basement Development
Unfinished
Basement Type
Full (Unfinished)
Construction Style Attachment
Detached
Exterior Finish
Brick, Stone, Vinyl siding
Foundation Type
Poured Concrete
Half Bath Total
1
Heating Fuel
Natural gas
Heating Type
Forced air
Size Interior
2170 sqft
Stories Total
2
Utility Water
Municipal water
Land information
Amenities
Schools
Sewer
Municipal sewage system
Size Depth
98 ft
Size Frontage
33 ft
Size Total
under 1/2 acre
Rooms
Main level
Foyer
' x '
2pc Bathroom
' x '
Great room
21'0'' x 13'0''
Kitchen
13'2'' x 11'6''
Breakfast
11'6'' x 10'2''
Second level
Bedroom
12'5'' x 10'5''
3pc Bathroom
' x '
Bedroom
14'6'' x 10'9''
4pc Bathroom
' x '
Bedroom
12'4'' x 10'9''
Primary Bedroom
14'9'' x 14'6''
3pc Bathroom
' x '
Laundry room
' x '
Courtesy of Royal LePage Macro Realty
Book a Showing for this property
Please note that filling out this form you'll be registered and your phone number without the +1 part will be used as a password.









