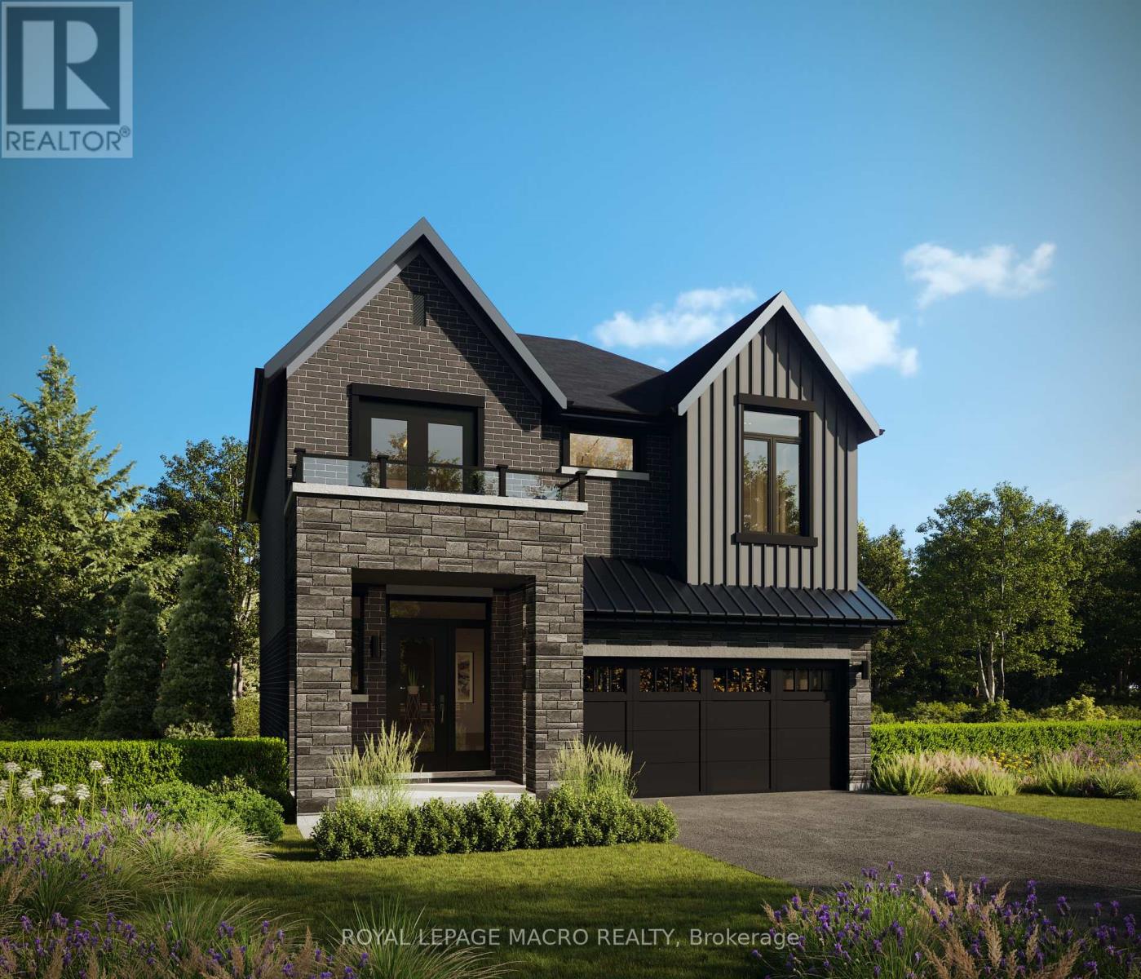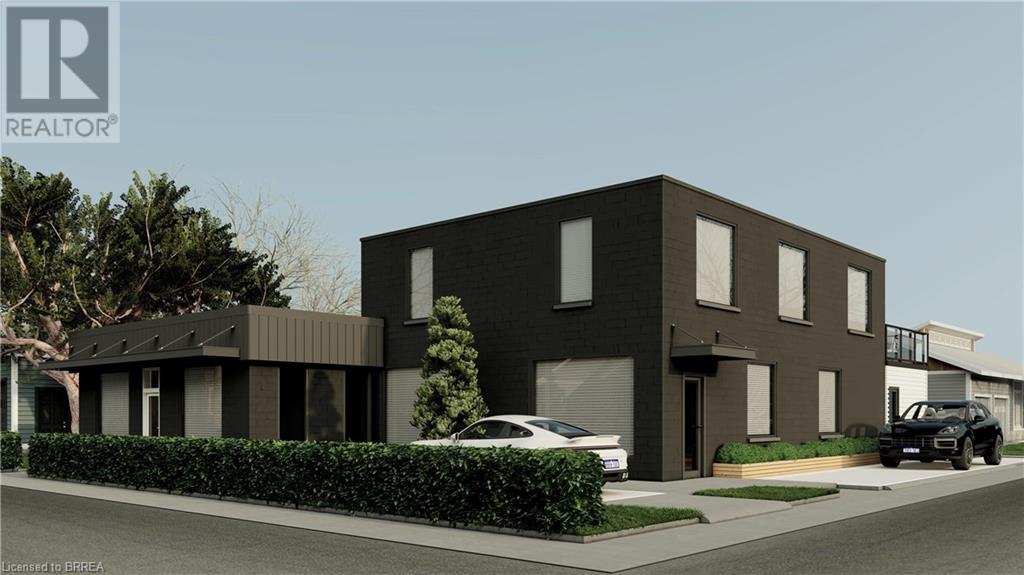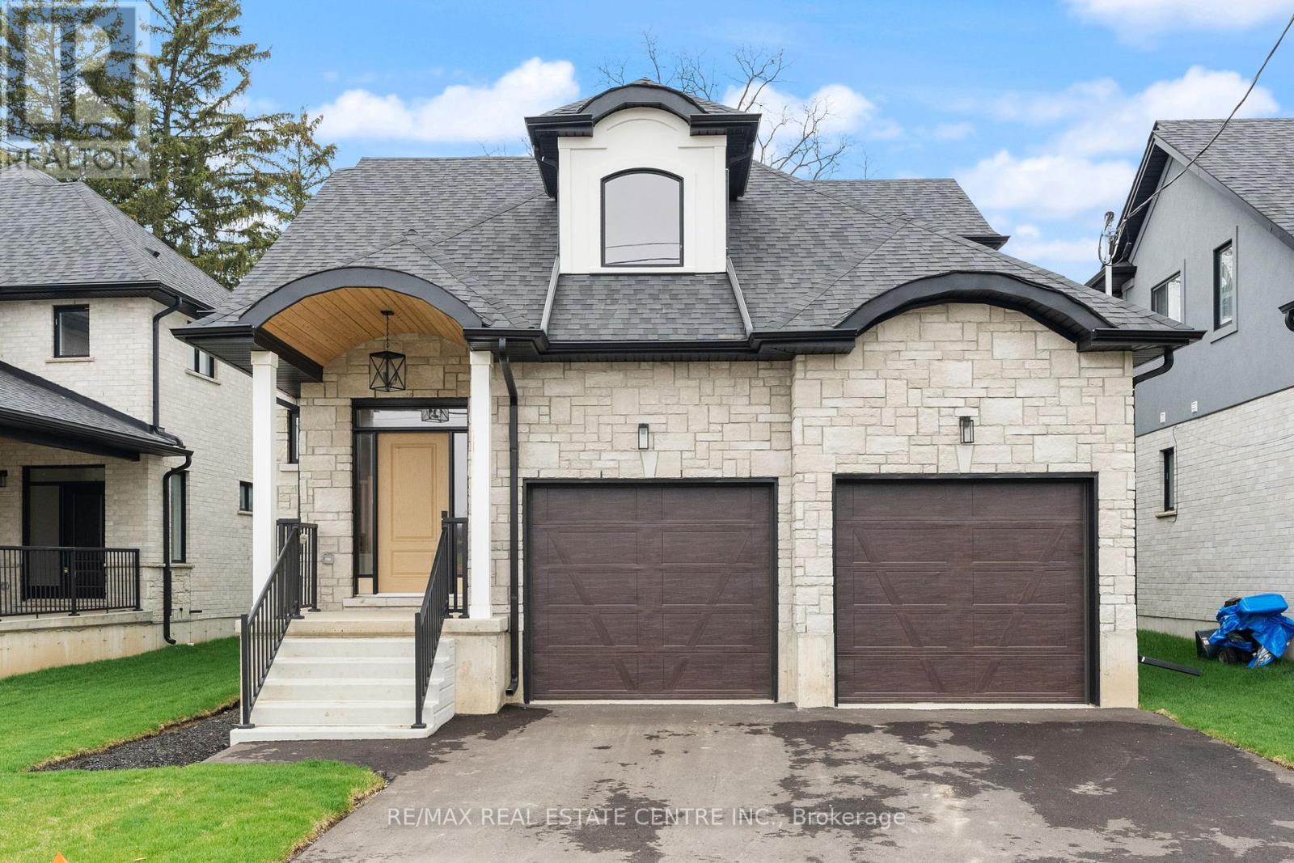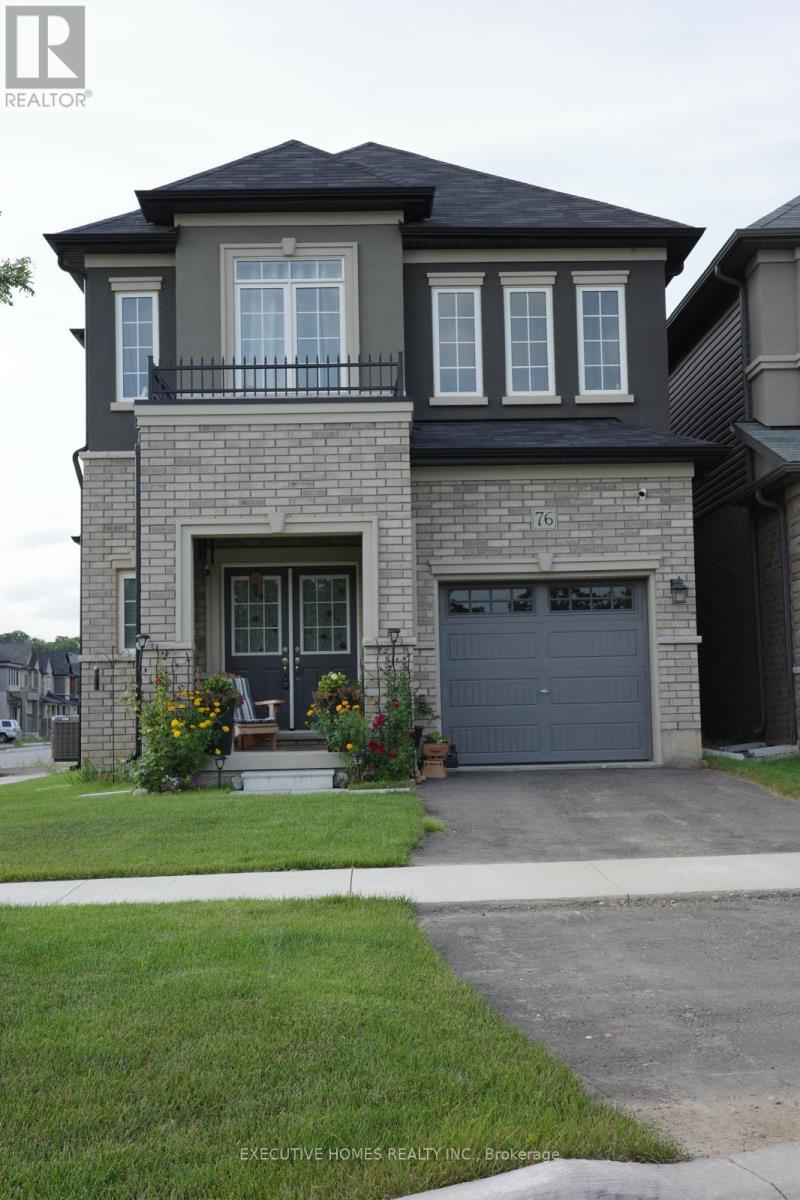Free account required
Unlock the full potential of your property search with a free account! Here's what you'll gain immediate access to:
- Exclusive Access to Every Listing
- Personalized Search Experience
- Favorite Properties at Your Fingertips
- Stay Ahead with Email Alerts




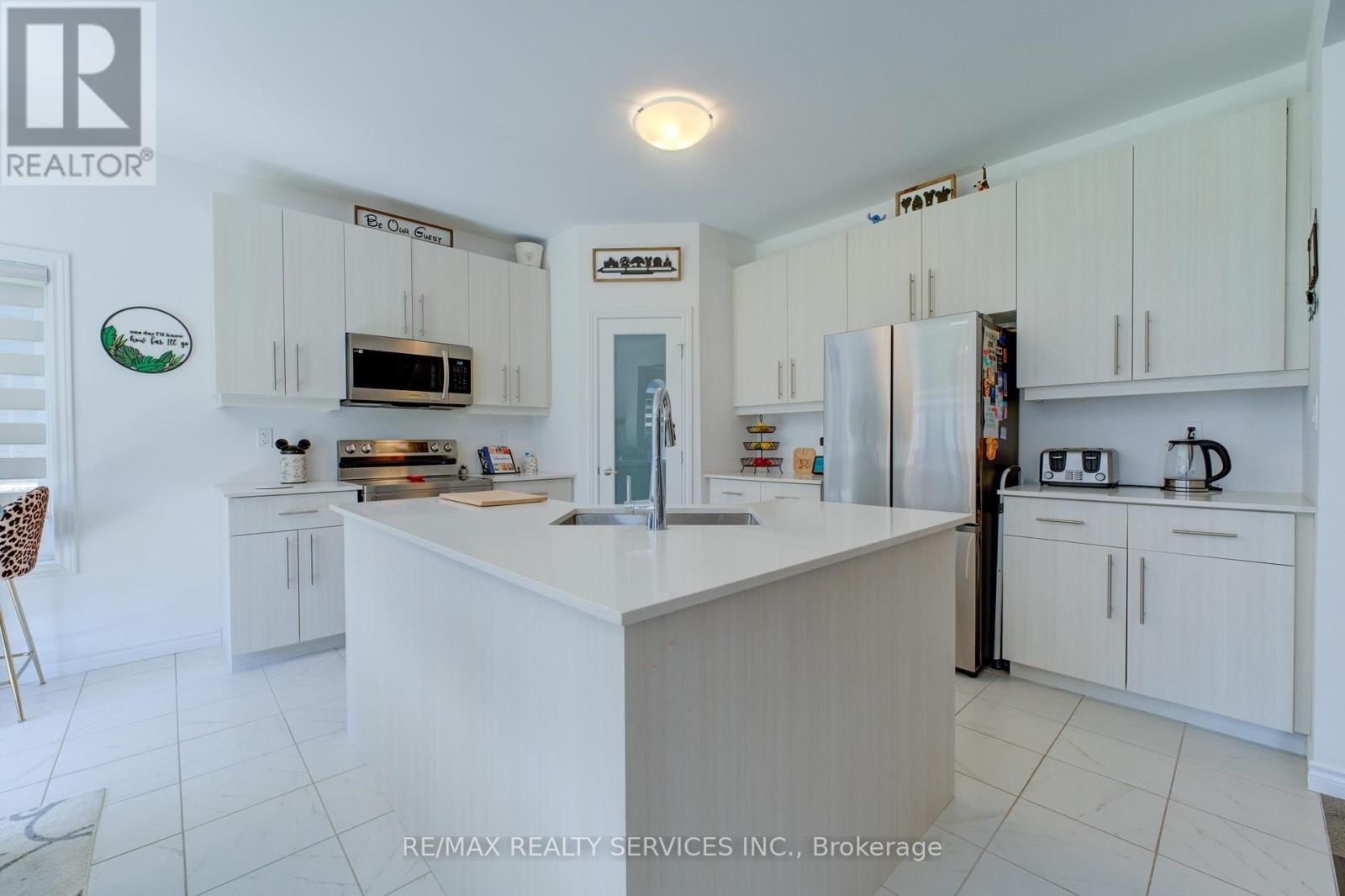
$899,000
21 MCLAREN AVENUE
Brantford, Ontario, N3T0T4
MLS® Number: X8466796
Property description
Welcome To Your Dream Home! Only One Year Old! This Stunning Detached House Boasts 4 Bedrooms, 4 Washrooms, And A Beautiful Open Concept Layout With an Entrance to the House from the Garage. Main floor has Hardwood Flooring in the Living Room with 9ft Ceiling. You'll Love The Modern Kitchen With S/S Appliances, Large Quarts Island with Additional Walk-in Pantry room. Second Floor has 4 bedrooms with 3 full washrooms & a Laundry. Walk-in closet in the Primary Bedroom and the Second Bedroom has one Walk-in and one More Huge Closet. Zebra Blinds Throughout the House. Close to the parks and schools. **** EXTRAS **** Existing appliances including stove, fridge, dishwasher, washer/dryer, all elfs, window coverings
Building information
Type
House
Appliances
Water Heater
Basement Development
Unfinished
Basement Type
N/A (Unfinished)
Construction Style Attachment
Detached
Cooling Type
Central air conditioning
Exterior Finish
Brick, Vinyl siding
Fireplace Present
Yes
FireplaceTotal
1
Flooring Type
Hardwood
Foundation Type
Concrete
Half Bath Total
1
Heating Fuel
Natural gas
Heating Type
Forced air
Size Interior
1999.983 - 2499.9795 sqft
Stories Total
2
Utility Water
Municipal water
Land information
Sewer
Sanitary sewer
Size Depth
92 ft
Size Frontage
36 ft
Size Irregular
36 x 92 FT
Size Total
36 x 92 FT
Rooms
Ground level
Eating area
Measurements not available
Kitchen
Measurements not available
Living room
Measurements not available
Second level
Bedroom 4
Measurements not available
Bedroom 3
Measurements not available
Bedroom 2
Measurements not available
Bedroom
Measurements not available
Courtesy of RE/MAX REALTY SERVICES INC.
Book a Showing for this property
Please note that filling out this form you'll be registered and your phone number without the +1 part will be used as a password.
