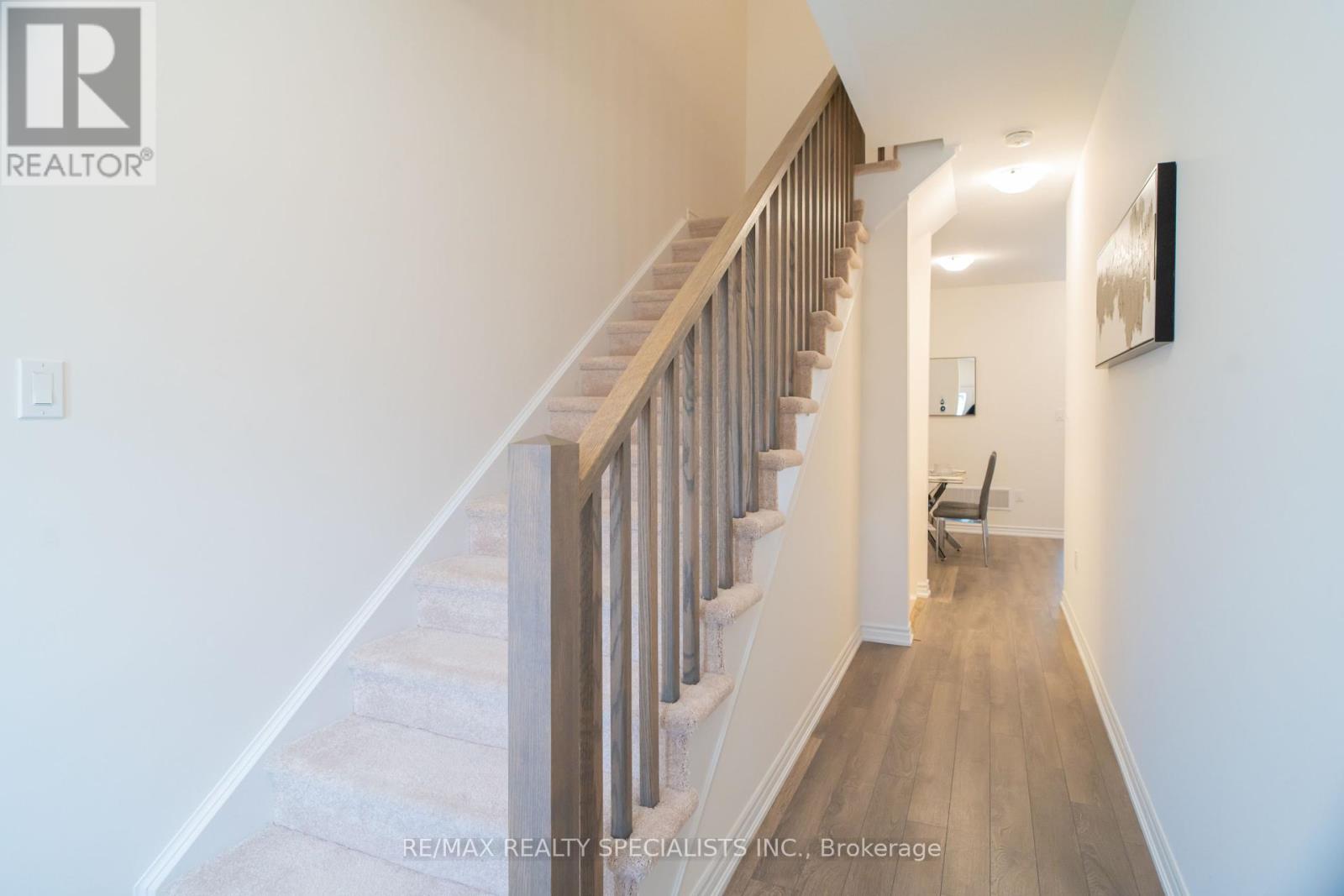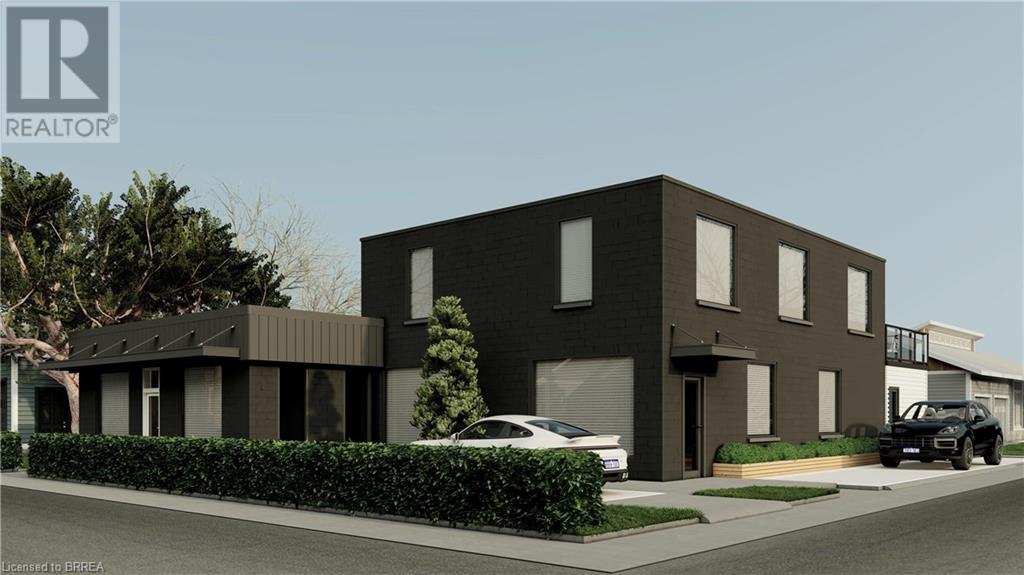Free account required
Unlock the full potential of your property search with a free account! Here's what you'll gain immediate access to:
- Exclusive Access to Every Listing
- Personalized Search Experience
- Favorite Properties at Your Fingertips
- Stay Ahead with Email Alerts





$959,000
16 MACKLIN STREET
Brantford, Ontario, N3V0B1
MLS® Number: X9256188
Property description
Welcome to this Sun-filled 2022 Built 4 bed, 3 bath, 4 Parking detached in Brantford with approx. 1950 sq ft above grade. With Sept Dining, Kitchen with Extended Upper Kitchen Cabinet Height, S/S Appliances, and Windows ; a family area with windows, powder room and Laundry are located on the main floor. Prim bedroom on 2nd floor features Large windows, a walk-in closet and a four-piece ensuite bathroom. The remaining three bedrooms has a closet, and windows and share a three-piece bathroom. Featuring a 9-foot ceiling, Hardwood flooring on the main level, upgraded enlarged basement windows, this home has a double car garage! There are many of amenities close by such as Golf Course, Natural Trails, Parks, Hershey & Ferrero Rocher Warehouse on Walking Distance.
Building information
Type
House
Appliances
Water Heater, Blinds, Dishwasher, Dryer, Refrigerator, Stove, Washer
Basement Type
Full
Construction Style Attachment
Detached
Cooling Type
Central air conditioning
Exterior Finish
Brick
Flooring Type
Laminate, Tile
Foundation Type
Concrete
Half Bath Total
1
Heating Fuel
Natural gas
Heating Type
Forced air
Size Interior
1499.9875 - 1999.983 sqft
Stories Total
2
Utility Water
Municipal water
Land information
Amenities
Park
Sewer
Sanitary sewer
Size Depth
98 ft ,4 in
Size Frontage
36 ft ,1 in
Size Irregular
36.1 x 98.4 FT
Size Total
36.1 x 98.4 FT
Surface Water
River/Stream
Rooms
Main level
Laundry room
Measurements not available
Kitchen
Measurements not available
Dining room
Measurements not available
Family room
Measurements not available
Second level
Bedroom 4
Measurements not available
Bedroom 3
-1.0
Bedroom 2
Measurements not available
Primary Bedroom
Measurements not available
Courtesy of RE/MAX REALTY SPECIALISTS INC.
Book a Showing for this property
Please note that filling out this form you'll be registered and your phone number without the +1 part will be used as a password.









