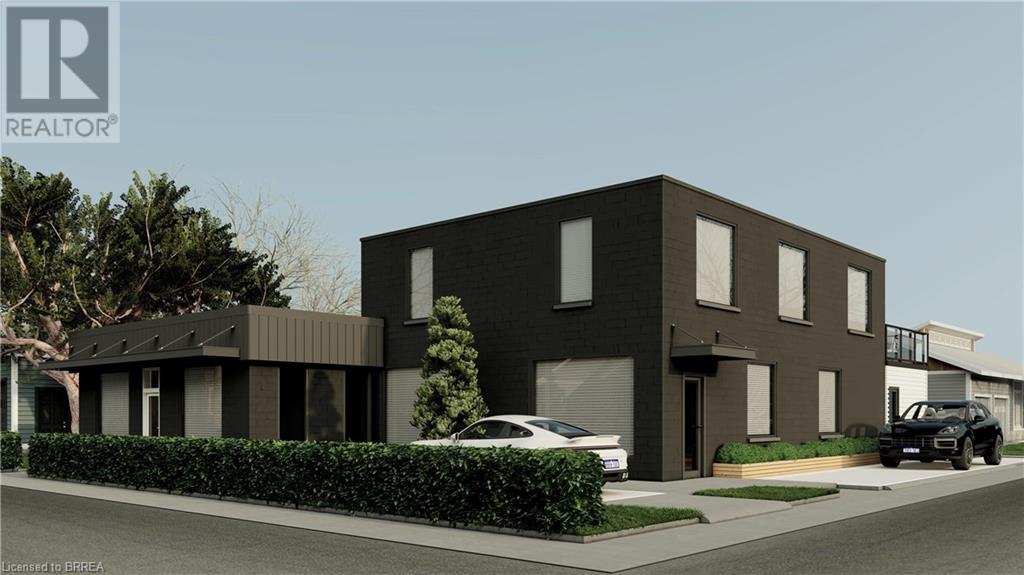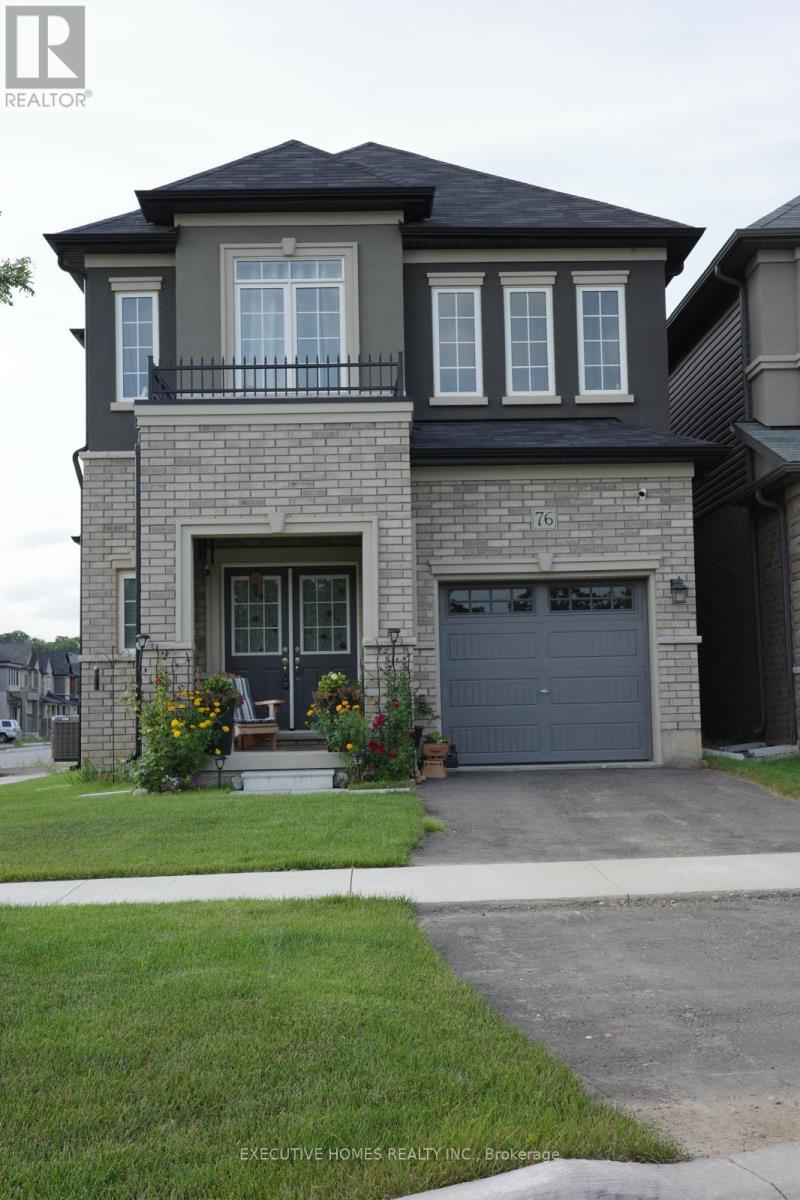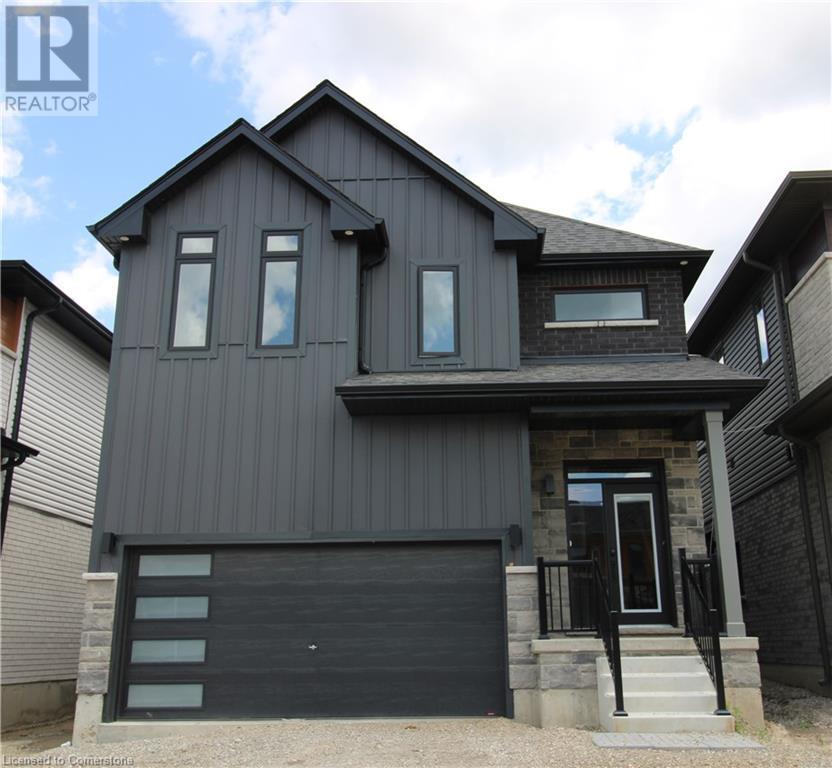Free account required
Unlock the full potential of your property search with a free account! Here's what you'll gain immediate access to:
- Exclusive Access to Every Listing
- Personalized Search Experience
- Favorite Properties at Your Fingertips
- Stay Ahead with Email Alerts
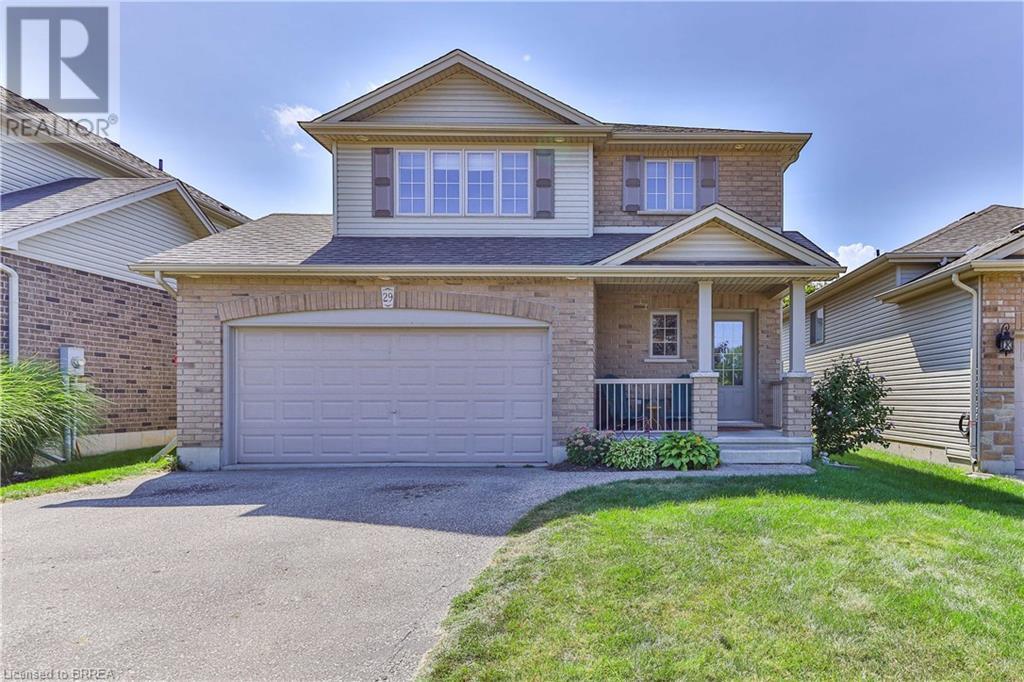
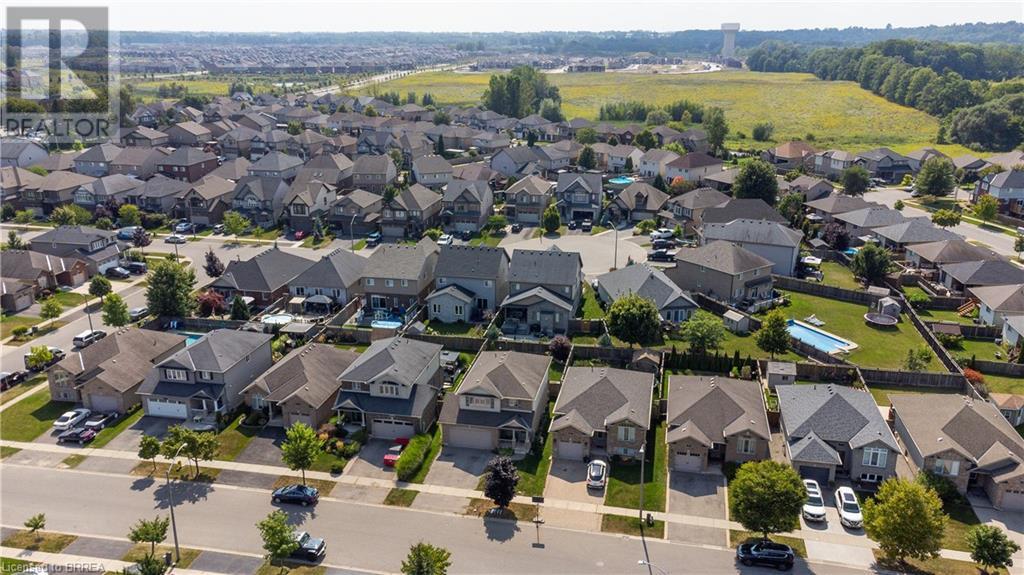
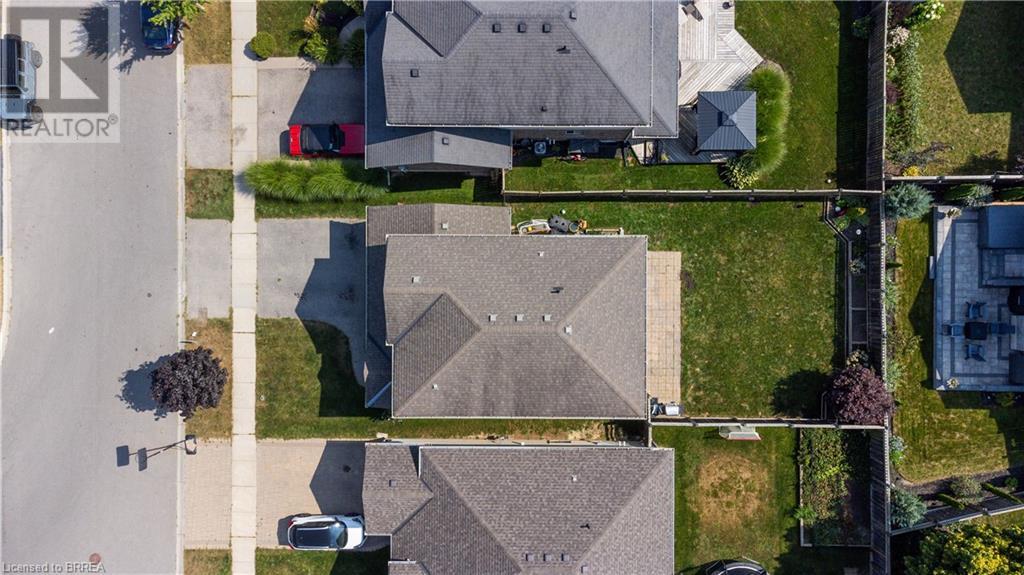
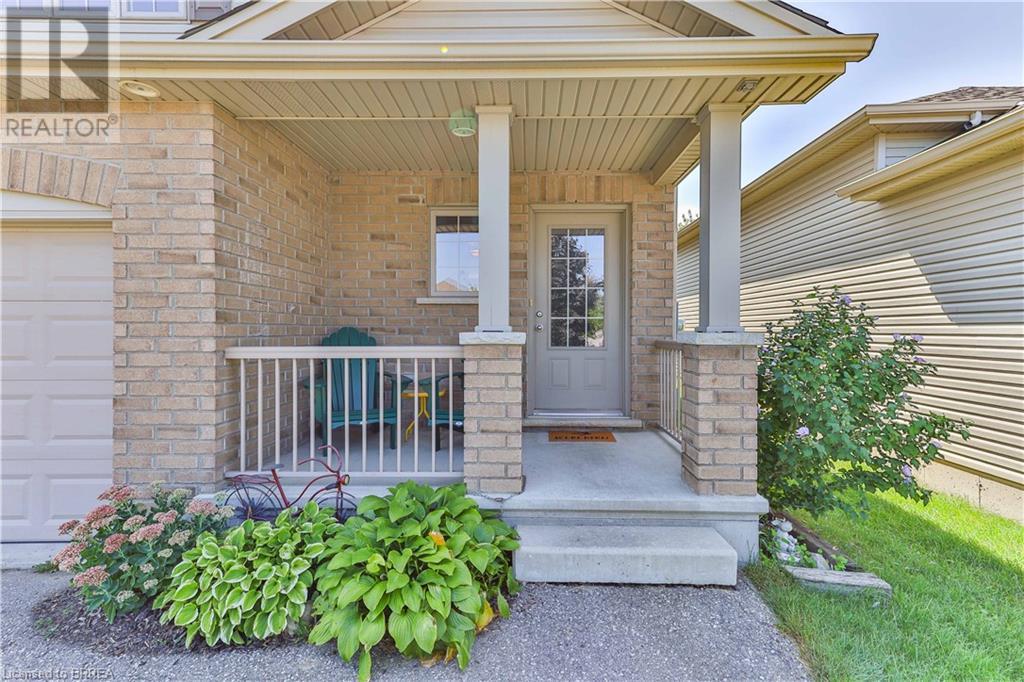
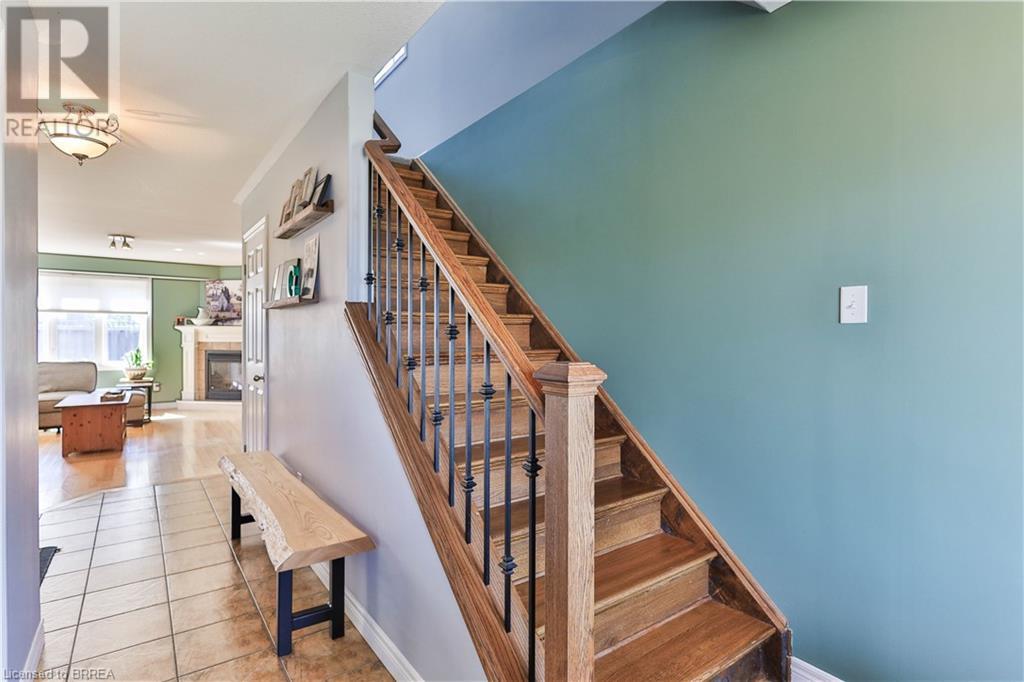
$829,900
29 FISHER Street
Brantford, Ontario, N3T0B3
MLS® Number: 40640578
Property description
Welcome to 29 Fisher St, in beautiful West Brant. In one of west Brant’s most desirable neighbourhoods, steps to top schools, amenities, and walking trails. With over 2300 total sq feet of fully finished living- This 3 bed, 4 bath home boasts a wide open floor plan with loads of natural light. The upper level has 3 spacious bedrooms, with the primary bedroom equipped with a newly renovated ensuite with spacious walk in shower. The basement is an entertainers dream! Recently renovated and equipped with a full wet bar, bathroom, and laundry room.With a spacious backyard, huge double car garage, and sitting in a quiet pocket of West Brant, the list goes on and on with this one. Book your private showing today.
Building information
Type
House
Appliances
Dishwasher, Dryer, Refrigerator, Stove, Washer
Architectural Style
2 Level
Basement Development
Finished
Basement Type
Full (Finished)
Constructed Date
2010
Construction Style Attachment
Detached
Cooling Type
Central air conditioning
Exterior Finish
Brick Veneer, Vinyl siding
Foundation Type
Poured Concrete
Half Bath Total
2
Heating Fuel
Natural gas
Heating Type
Forced air
Size Interior
1706 sqft
Stories Total
2
Utility Water
Municipal water
Land information
Amenities
Park, Place of Worship, Playground, Public Transit
Sewer
Municipal sewage system
Size Frontage
40 ft
Size Total
under 1/2 acre
Rooms
Main level
Kitchen
11'5'' x 7'2''
Dining room
11'5'' x 7'2''
Living room
12'8'' x 21'0''
2pc Bathroom
Measurements not available
Basement
2pc Bathroom
3'0'' x 7'0''
Recreation room
23'5'' x 20'3''
Second level
Primary Bedroom
13'0'' x 17'8''
4pc Bathroom
10'9'' x 9'7''
4pc Bathroom
8'8'' x 8'8''
Bedroom
12'11'' x 13'7''
Bedroom
10'10'' x 12'5''
Courtesy of Re/Max Twin City Realty Inc
Book a Showing for this property
Please note that filling out this form you'll be registered and your phone number without the +1 part will be used as a password.
