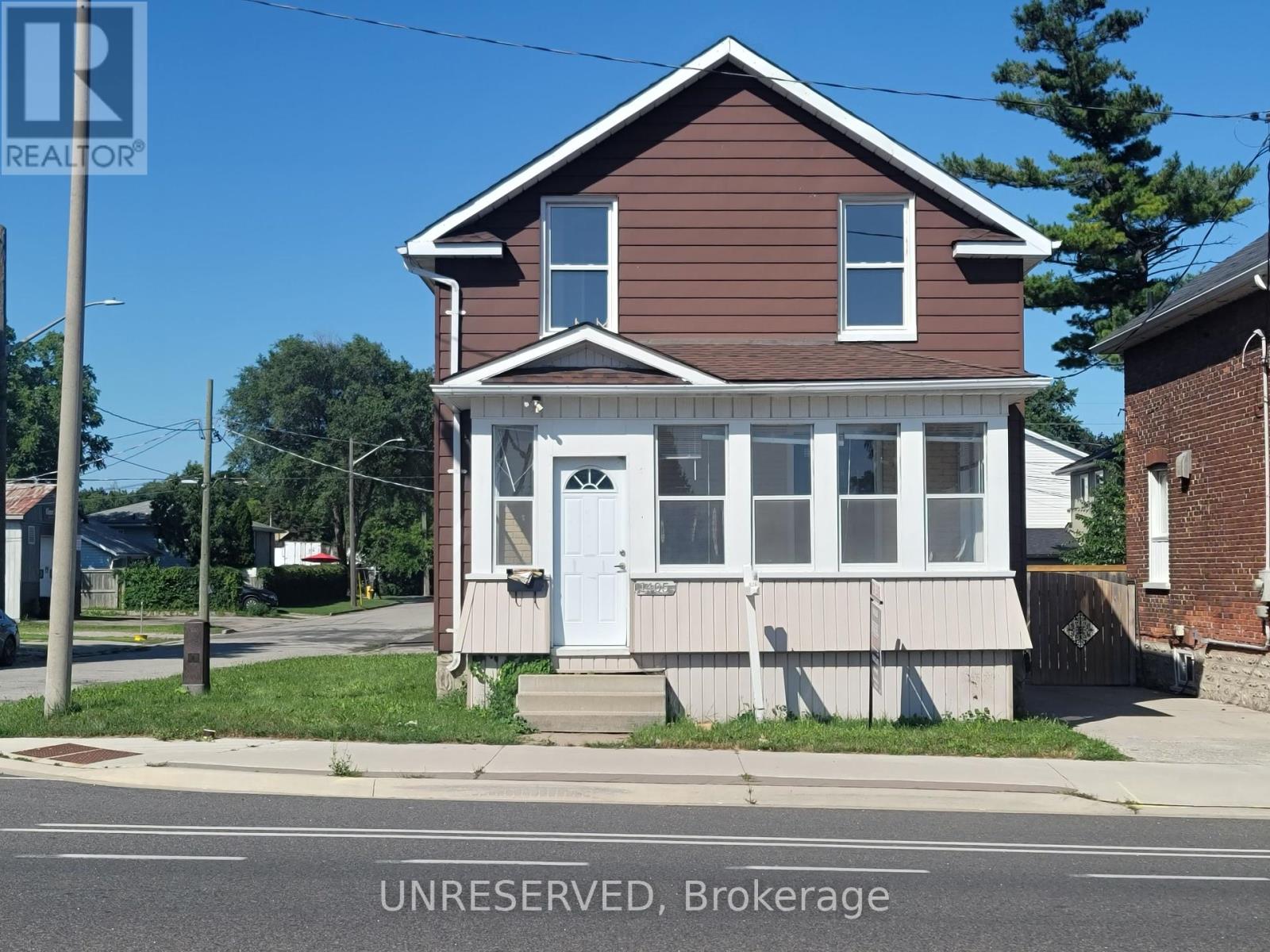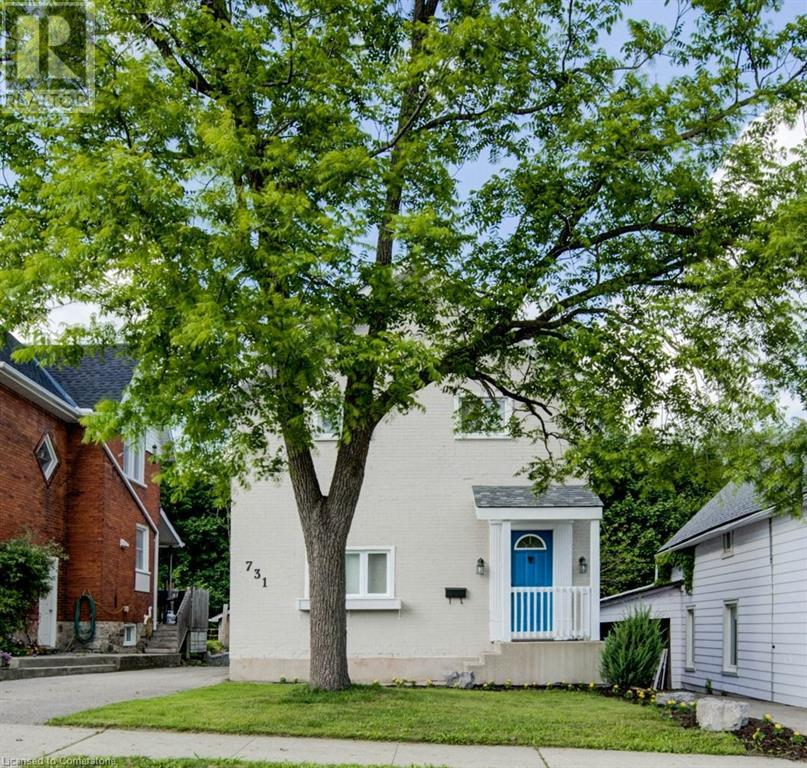Free account required
Unlock the full potential of your property search with a free account! Here's what you'll gain immediate access to:
- Exclusive Access to Every Listing
- Personalized Search Experience
- Favorite Properties at Your Fingertips
- Stay Ahead with Email Alerts





$689,900
103 NORFOLK Avenue
Cambridge, Ontario, N1R3V1
MLS® Number: 40663157
Property description
Turnkey and move in ready! If that is what you’re searching for, stop looking and book your showing now. This home is spacious yet has a cozy family feel! Updated kitchen, bathroom, flooring, electrical, and more. This home has a spacious open concept main floor. The kitchen has loads of counter space, an island opening to the large dining area and living room. A great space for family gatherings. The main floor as all new flooring and pot lights. You will love the massive mudroom at the back door, this is great spot for kids and pets coming in from outside and of course for all the sports equipment! The primary bedroom is on the upper level with a built-in closet system. Also, on the upper level in another generous bedroom, the 3rd bedroom is located on the main floor and the 4th bedroom is in the basement along with a family for hanging out. Not only is the inside of this home spacious, so is the outside area. You will enjoy the warmer months with the large, fenced yard, deck, and detached garage. Call to get your private showing booked soon!
Building information
Type
House
Appliances
Dishwasher, Refrigerator, Stove, Microwave Built-in
Basement Development
Finished
Basement Type
Full (Finished)
Constructed Date
1935
Construction Material
Wood frame
Construction Style Attachment
Detached
Cooling Type
Central air conditioning
Exterior Finish
Stucco, Wood
Foundation Type
Poured Concrete
Heating Fuel
Natural gas
Heating Type
Forced air
Size Interior
1891 sqft
Stories Total
1.5
Utility Water
Municipal water
Land information
Amenities
Golf Nearby, Hospital, Park, Place of Worship, Public Transit, Schools
Sewer
Municipal sewage system
Size Depth
110 ft
Size Frontage
40 ft
Size Total
under 1/2 acre
Rooms
Main level
Living room
22'8'' x 13'6''
Dining room
8'11'' x 11'7''
Bedroom
9'3'' x 11'2''
4pc Bathroom
Measurements not available
Kitchen
10'3'' x 11'7''
Mud room
12'5'' x 7'8''
Bedroom
11'4'' x 11'4''
Laundry room
12'1'' x 13'3''
Basement
Family room
17'4'' x 9'10''
Bedroom
19'4'' x 10'8''
Storage
11'10'' x 8'7''
Second level
Primary Bedroom
11'10'' x 11'2''
Courtesy of Royal LePage Burloak Real Estate Services
Book a Showing for this property
Please note that filling out this form you'll be registered and your phone number without the +1 part will be used as a password.









