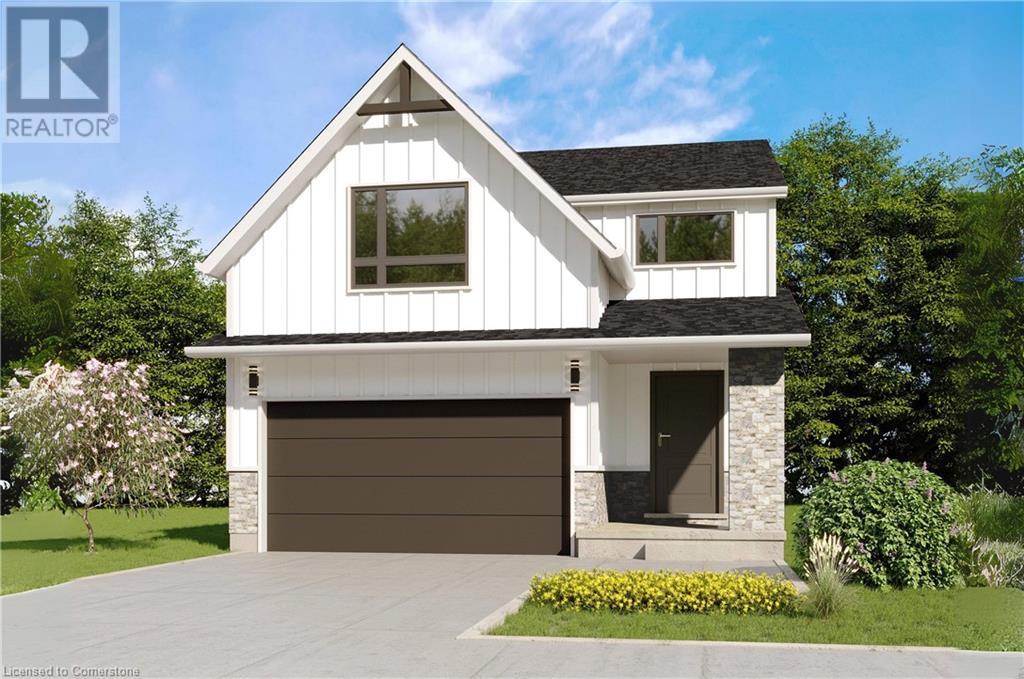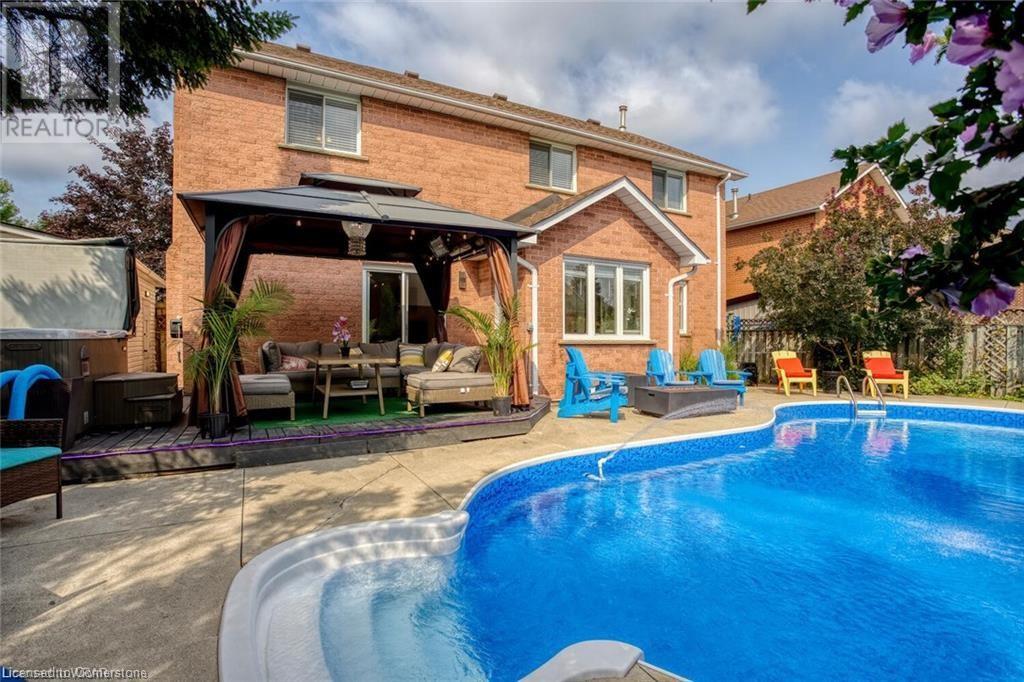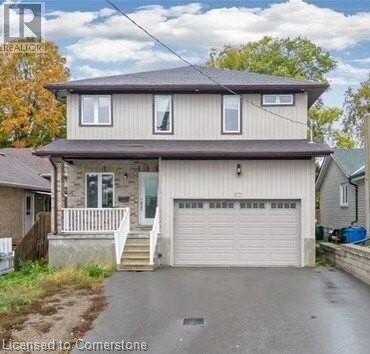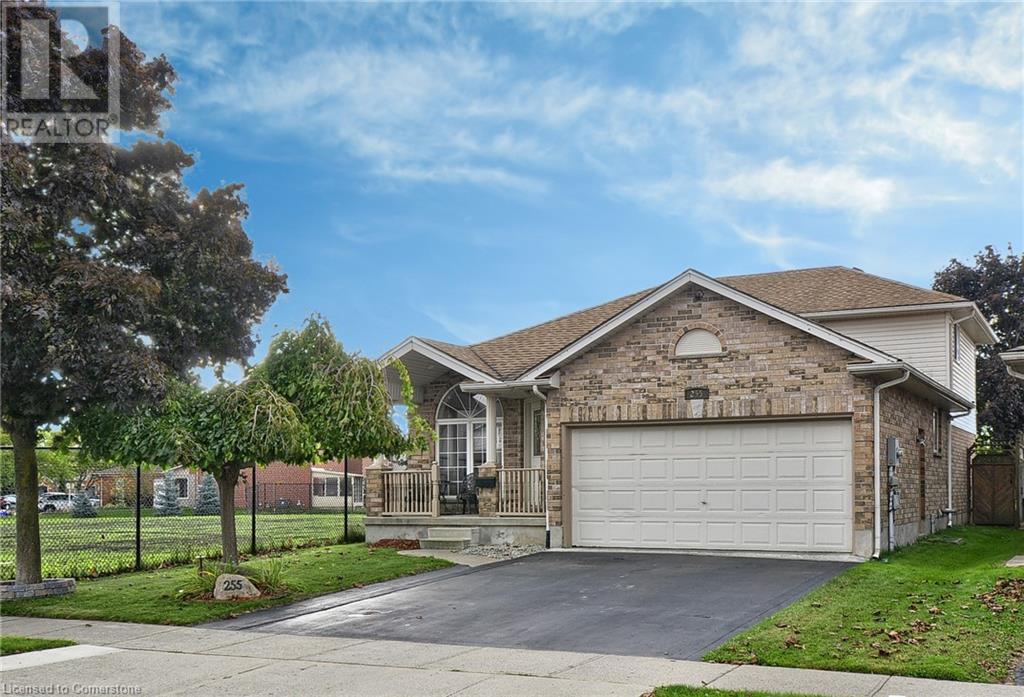Free account required
Unlock the full potential of your property search with a free account! Here's what you'll gain immediate access to:
- Exclusive Access to Every Listing
- Personalized Search Experience
- Favorite Properties at Your Fingertips
- Stay Ahead with Email Alerts


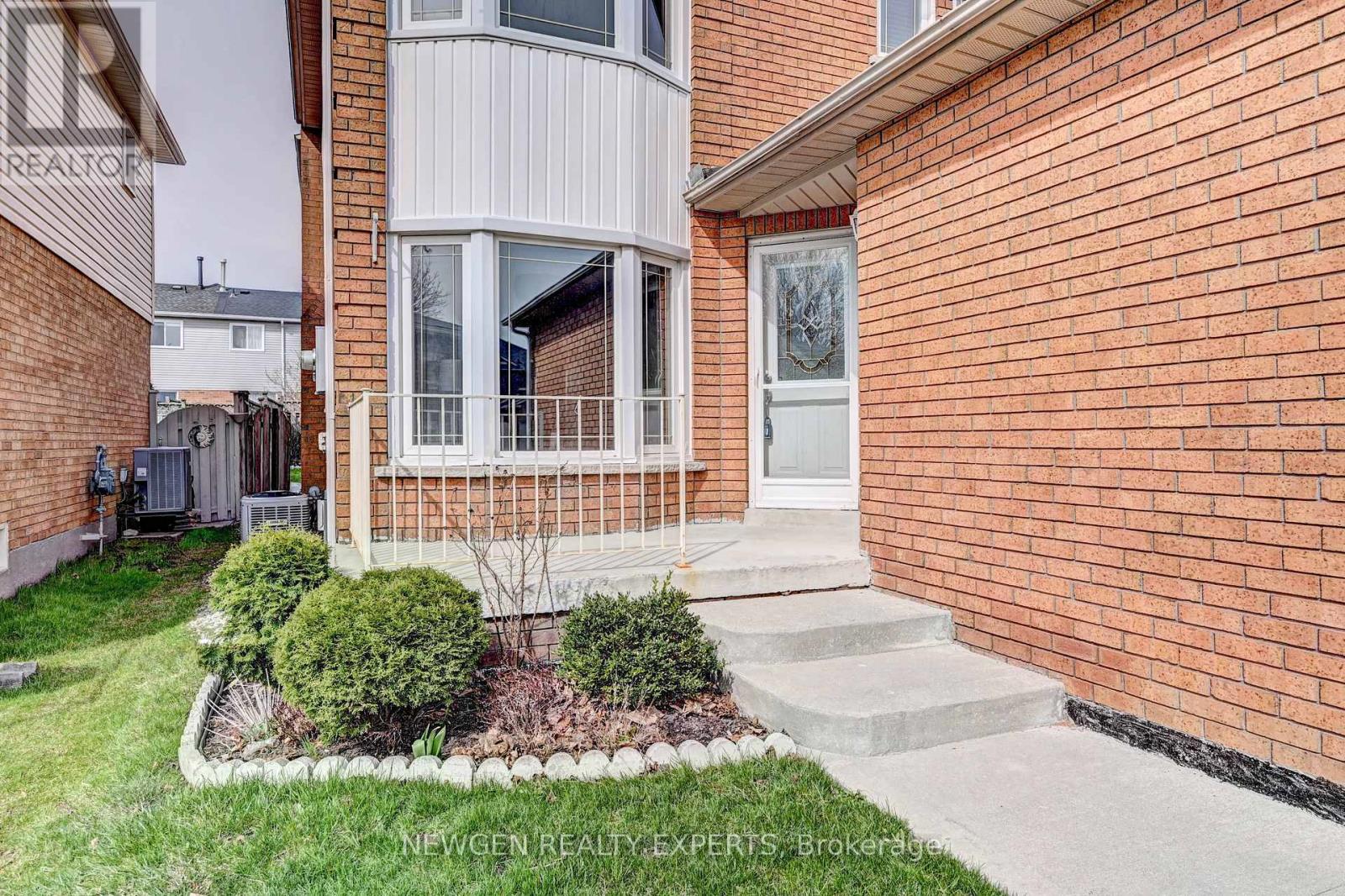


$975,000
573 BURNETT AVENUE
Cambridge, Ontario, N1T1M6
MLS® Number: X9395680
Property description
Welcome home to 573 Burentt ave. This bright and spacious 3 Bedrooms plus 1 bedroom in the basement, 4 bath home sits on a quiet street in the sought after area of North Galt. Offering approximately 2200 SF of finished living space in a prime location within a family friendly neighborhood close to the 401, Shopping, Schools, Parks, trails, recreation center. The ground level has living dinning room with big bay window. Upstairs you will find large windows letting in tons of light, 3 large bedrooms and 2 washrooms. The basement is fully finished with another full bath, 4th bedroom, living room, kitchen and laundry room. Built in approximately 2002, Shingles replaced in 2023. AC is replaced in 2024. ** This is a linked property.**
Building information
Type
House
Basement Development
Finished
Basement Type
N/A (Finished)
Construction Style Attachment
Detached
Cooling Type
Central air conditioning
Exterior Finish
Brick
Flooring Type
Hardwood, Ceramic, Laminate
Half Bath Total
1
Heating Fuel
Natural gas
Heating Type
Forced air
Size Interior
1499.9875 - 1999.983 sqft
Stories Total
2
Utility Water
Municipal water
Land information
Amenities
Public Transit, Place of Worship, Schools
Fence Type
Fenced yard
Sewer
Sanitary sewer
Size Depth
88 ft ,1 in
Size Frontage
29 ft ,6 in
Size Irregular
29.5 x 88.1 FT
Size Total
29.5 x 88.1 FT
Rooms
Main level
Bathroom
7.7 m x Measurements not available
Family room
14 m x 13 m
Kitchen
14 m x 12.1 m
Living room
14 m x 10.2 m
Dining room
7.3 m x 10.2 m
Basement
Bathroom
Measurements not available
Recreational, Games room
10 m x 25.2 m
Second level
Bathroom
Measurements not available
Bedroom 3
9.7 m x 10.8 m
Bedroom 2
9.7 m x 13.4 m
Bedroom
10.8 m x 15.2 m
Bathroom
Measurements not available
Courtesy of NEWGEN REALTY EXPERTS
Book a Showing for this property
Please note that filling out this form you'll be registered and your phone number without the +1 part will be used as a password.

