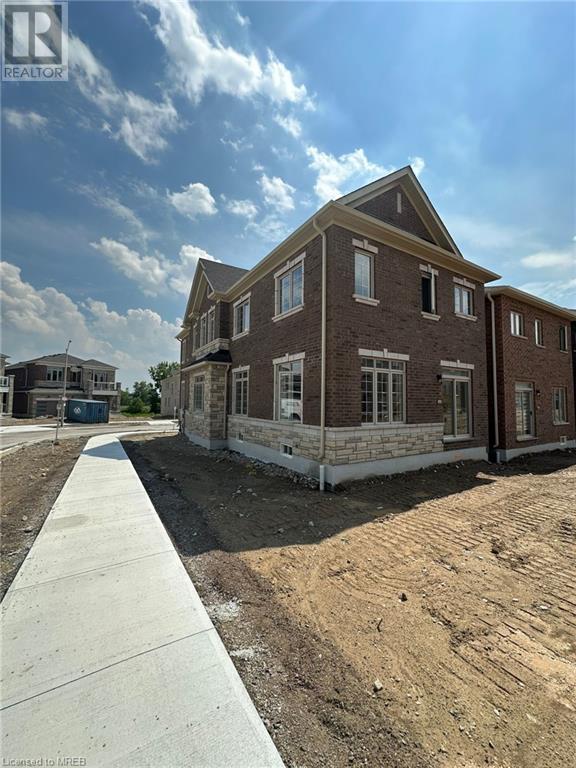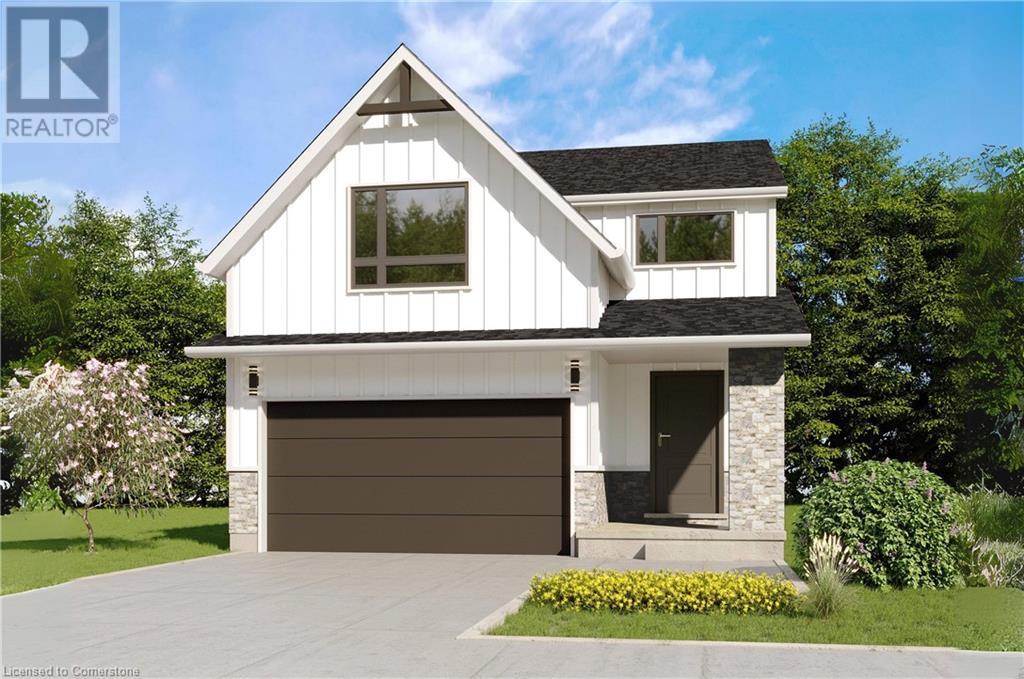Free account required
Unlock the full potential of your property search with a free account! Here's what you'll gain immediate access to:
- Exclusive Access to Every Listing
- Personalized Search Experience
- Favorite Properties at Your Fingertips
- Stay Ahead with Email Alerts





$929,000
113 GREEN GATE Boulevard
Cambridge, Ontario, N1T2E2
MLS® Number: 40648761
Property description
3 bedroom, 2.5 bathroom, 1.5 car garage, phenomenal finished basement featuring a family entertainment recreation room with pool table, lights, equipment and fireplace, much loved and cared for family executive home with a garden oasis featuring a large shed, with deck, lights and firepit, all situated in a quiet family friendly street in a sought after, up and coming, expanding young neighborhood. This home has it all for the decerning buyer! Offers accepted at anytime! (Not being sold by silent auction).
Building information
Type
House
Appliances
Dishwasher, Dryer, Freezer, Refrigerator, Stove, Washer, Microwave Built-in, Hood Fan, Window Coverings, Garage door opener
Architectural Style
2 Level
Basement Development
Finished
Basement Type
Full (Finished)
Constructed Date
2003
Construction Style Attachment
Detached
Cooling Type
Central air conditioning
Exterior Finish
Brick, Vinyl siding
Fireplace Present
Yes
FireplaceTotal
2
Half Bath Total
1
Heating Type
Forced air
Size Interior
2107 sqft
Stories Total
2
Utility Water
Municipal water
Land information
Access Type
Road access
Amenities
Park, Public Transit, Schools, Shopping
Sewer
Municipal sewage system
Size Depth
105 ft
Size Frontage
30 ft
Size Total
under 1/2 acre
Rooms
Main level
Living room
19'6'' x 9'8''
Dining room
10'9'' x 10'6''
Kitchen
12'6'' x 10'9''
2pc Bathroom
Measurements not available
Basement
Cold room
8'6'' x 4'4''
Laundry room
12'2'' x 7'4''
Recreation room
20'3'' x 13'10''
3pc Bathroom
Measurements not available
Second level
Bedroom
13'9'' x 10'8''
Bedroom
13'11'' x 10'2''
Primary Bedroom
14'9'' x 11'7''
4pc Bathroom
Measurements not available
Courtesy of Realty Executives Plus Ltd., Brokerage
Book a Showing for this property
Please note that filling out this form you'll be registered and your phone number without the +1 part will be used as a password.









