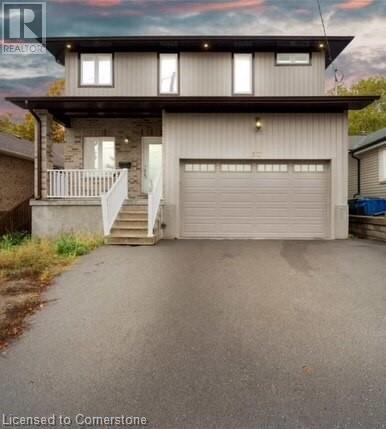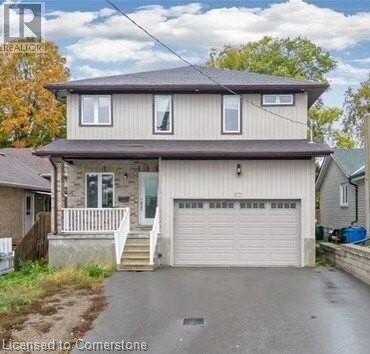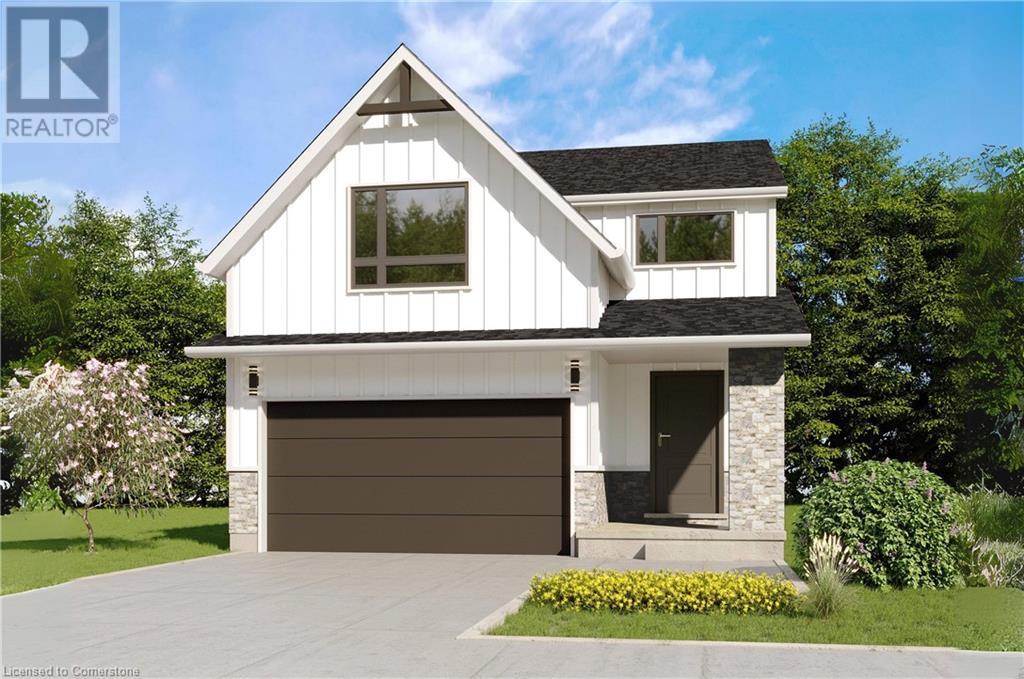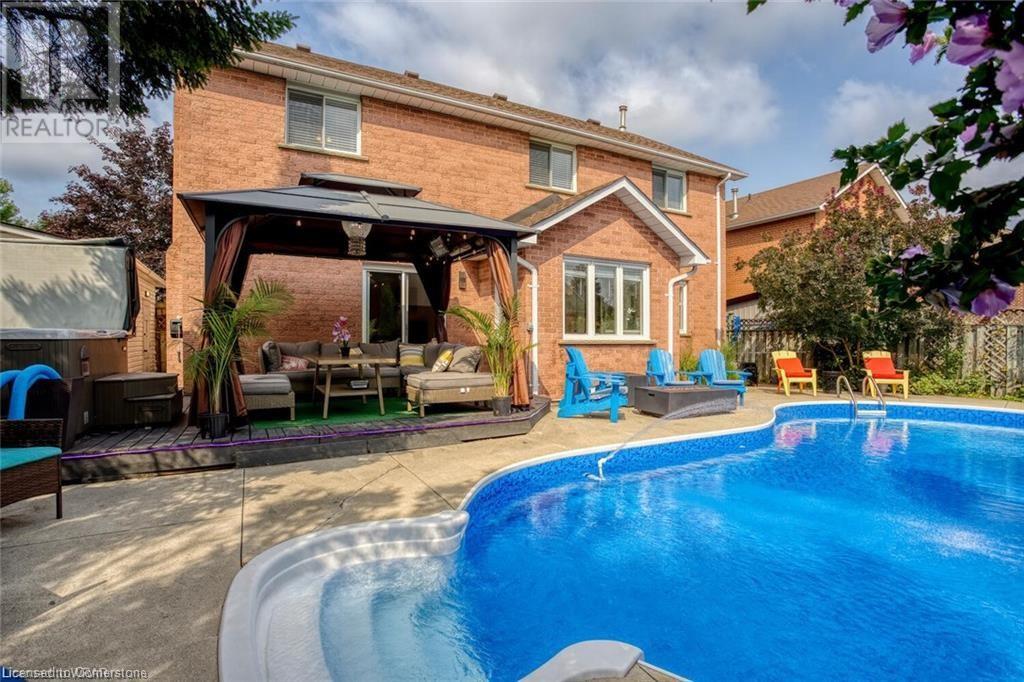Free account required
Unlock the full potential of your property search with a free account! Here's what you'll gain immediate access to:
- Exclusive Access to Every Listing
- Personalized Search Experience
- Favorite Properties at Your Fingertips
- Stay Ahead with Email Alerts


$929,000
57 BROOKLYNE Road
Cambridge, Ontario, N1R1C6
MLS® Number: 40648791
Property description
Welcome to 57 Brooklyne Rd, a stunning 4-bedroom, 3.5-bathroom home located in a highly desirable Cambridge neighborhood. This beautifully maintained property offers a spacious and well-designed layout, perfect for family living and entertaining. The home features modern finishes, generously sized rooms, and an abundance of natural light throughout. The basement provides incredible potential to be converted into a 2-bedroom suite, offering a great opportunity for a mortgage helper. Outside, the private backyard is ideal for outdoor activities or relaxation. Conveniently located near local amenities, shopping complexes, schools, Cambridge Hospital, and just minutes from the 401, this home is perfect for commuters and families alike, combining comfort, convenience, and future potential.
Building information
Type
House
Architectural Style
2 Level
Basement Development
Unfinished
Basement Type
Full (Unfinished)
Construction Style Attachment
Detached
Cooling Type
None
Exterior Finish
Brick, Vinyl siding
Foundation Type
Poured Concrete
Half Bath Total
2
Heating Fuel
Natural gas
Heating Type
Forced air
Size Interior
2150 sqft
Stories Total
2
Utility Water
Municipal water
Land information
Amenities
Hospital, Park, Public Transit, Schools
Sewer
Municipal sewage system
Size Depth
110 ft
Size Frontage
40 ft
Size Irregular
0.102
Size Total
0.102 ac|under 1/2 acre
Rooms
Main level
Dining room
16'0'' x 19'0''
2pc Bathroom
Measurements not available
Kitchen
13'0'' x 9'0''
Living room
12'0'' x 18'0''
2pc Bathroom
Measurements not available
Second level
Primary Bedroom
16'0'' x 12'0''
Bedroom
12'0'' x 9'0''
Bedroom
9'0'' x 9'0''
Bedroom
12'0'' x 11'0''
3pc Bathroom
Measurements not available
3pc Bathroom
Measurements not available
Courtesy of Corcoran Horizon Realty
Book a Showing for this property
Please note that filling out this form you'll be registered and your phone number without the +1 part will be used as a password.









