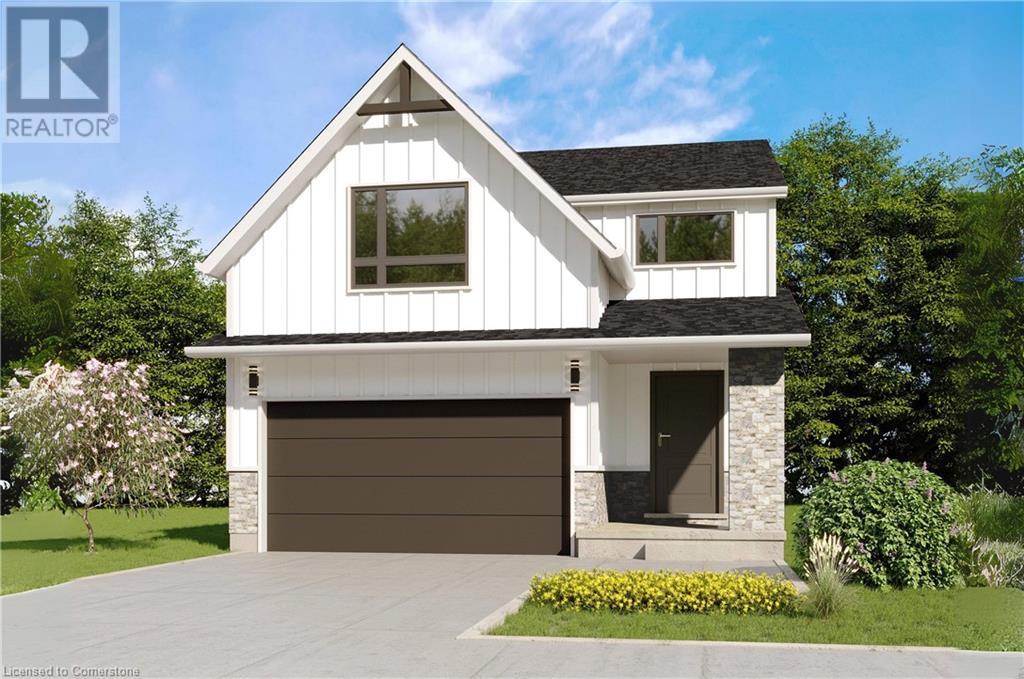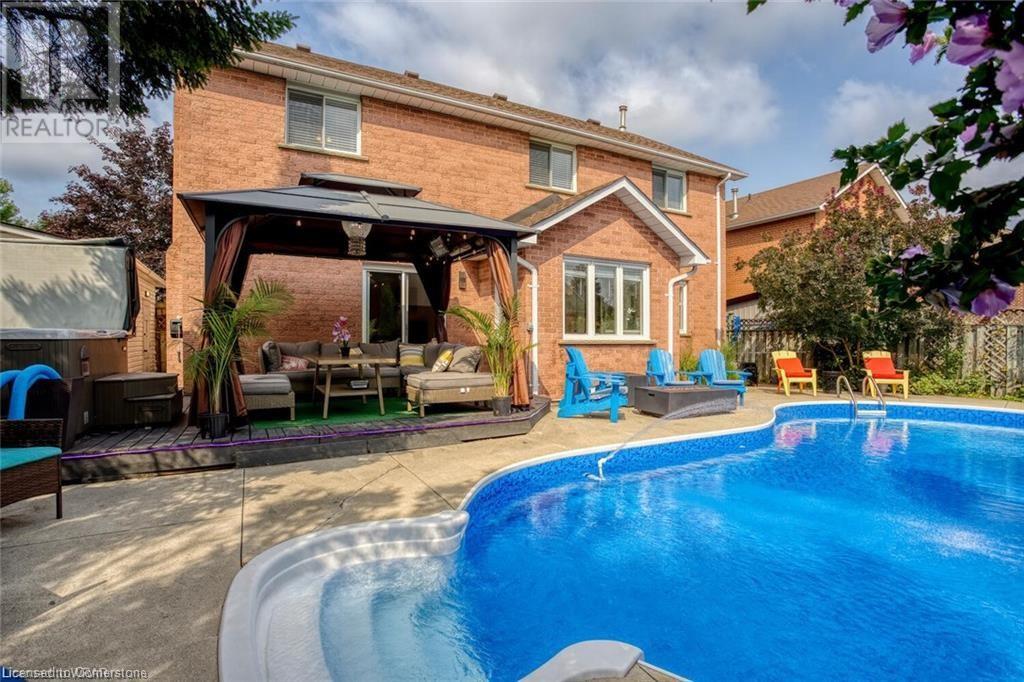Free account required
Unlock the full potential of your property search with a free account! Here's what you'll gain immediate access to:
- Exclusive Access to Every Listing
- Personalized Search Experience
- Favorite Properties at Your Fingertips
- Stay Ahead with Email Alerts





$1,100,000
38 WALLACE Drive
Cambridge, Ontario, N1T1K7
MLS® Number: 40647642
Property description
PUBLIC OPEN HOUSE SATURDAY 1:00 PM to 3:00 PM. RARE FIND WITH WALK OUT BASEMENT IN NORTH GALT WITH HUGE BACKYARD. Ideal for Multigenerational living, the property features walk out basement and a huge backyard. Boasting over 3000 sq ft of meticulously finished total living space, this home is designed for both comfort and elegance. As you step inside, The main floor has a lovely family room with beautiful fireplace, convenient powder room, main floor laundry and a bright living room. The upper level features 4 great sized rooms with ample closets and 2 washroom. This carpet-free 2-storey gem offers a truly elevated living experience. The Fully finished walk out basement with a kitchen, living area, bedroom, and a bath. Step Outside and enjoy a fenced backyard with a deck, shed, and enjoy the professionally landscaped. Many updates throughout the house including ROOF (2022), HOT WATER TANK (2022), AIR CONDITIONER (2015), FURNACE (2014) and much more. Additional amenities include a Double car driveway fully interlocked all the way through steps to backyard. Located in North Galt, close to schools, amenities, public transit and minutes to 401. Don't miss out – schedule your private showing today!
Building information
Type
House
Appliances
Dishwasher, Dryer, Microwave, Refrigerator, Stove, Water softener, Washer, Window Coverings, Garage door opener
Architectural Style
2 Level
Basement Development
Finished
Basement Type
Full (Finished)
Constructed Date
1988
Construction Style Attachment
Detached
Cooling Type
Central air conditioning
Exterior Finish
Brick
Fireplace Fuel
Electric
Fireplace Present
Yes
FireplaceTotal
2
Fireplace Type
Other - See remarks
Foundation Type
Poured Concrete
Half Bath Total
1
Heating Fuel
Natural gas
Heating Type
Forced air
Size Interior
3336.43 sqft
Stories Total
2
Utility Water
Municipal water
Land information
Access Type
Highway access
Amenities
Hospital, Place of Worship, Playground, Public Transit, Schools, Shopping
Fence Type
Fence
Sewer
Municipal sewage system
Size Depth
105 ft
Size Frontage
41 ft
Size Total
under 1/2 acre
Rooms
Main level
2pc Bathroom
Measurements not available
Breakfast
11'6'' x 9'8''
Dining room
11'4'' x 12'5''
Family room
10'10'' x 16'0''
Foyer
11'10'' x 16'
Kitchen
11'6'' x 8'2''
Laundry room
6'7'' x 8'10''
Living room
11'4'' x 17'10''
Basement
4pc Bathroom
Measurements not available
Bedroom
11'3'' x 9'3''
Cold room
18'11'' x 5'4''
Dining room
11'7'' x 17'9''
Kitchen
11'9'' x 12'3''
Recreation room
10'11'' x 16'3''
Utility room
11'3'' x 10'7''
Utility room
5'7'' x 3'1''
Second level
4pc Bathroom
Measurements not available
Full bathroom
Measurements not available
Bedroom
11'7'' x 9'0''
Bedroom
10'10'' x 12'4''
Primary Bedroom
11'7'' x 19'8''
Bedroom
10'11'' x 9'11''
Courtesy of Royal LePage Wolle Realty
Book a Showing for this property
Please note that filling out this form you'll be registered and your phone number without the +1 part will be used as a password.









