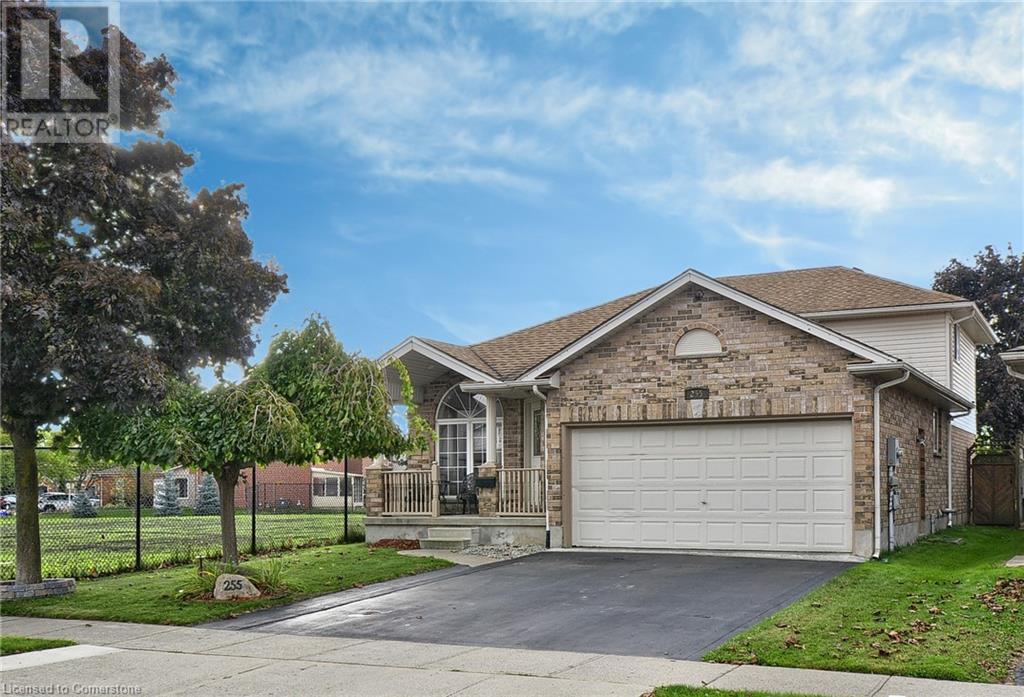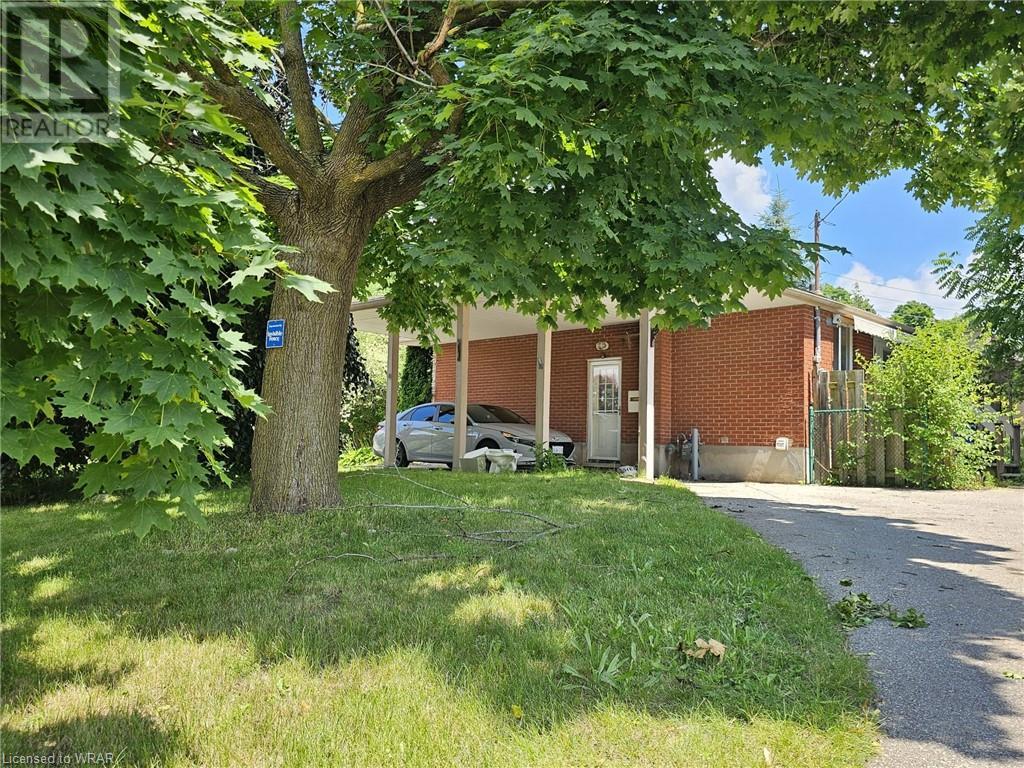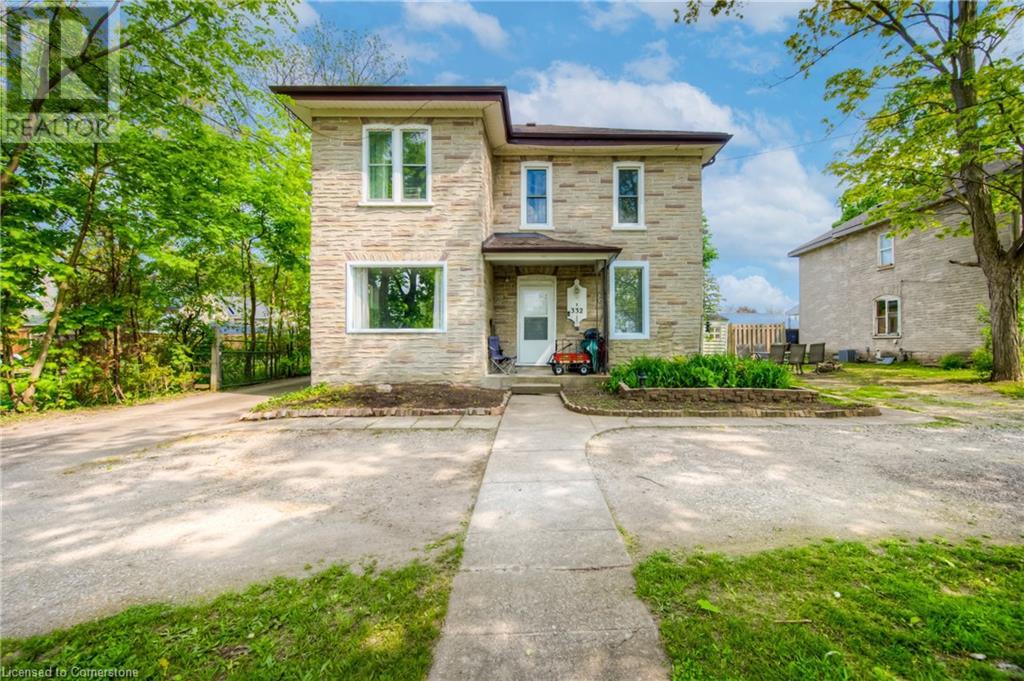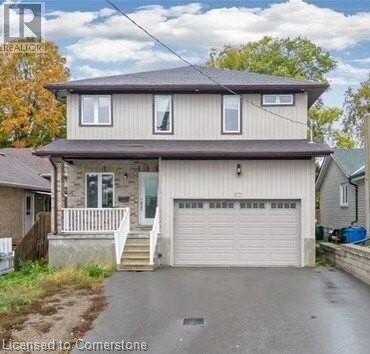Free account required
Unlock the full potential of your property search with a free account! Here's what you'll gain immediate access to:
- Exclusive Access to Every Listing
- Personalized Search Experience
- Favorite Properties at Your Fingertips
- Stay Ahead with Email Alerts





$849,900
255 GREEN VISTA Drive
Cambridge, Ontario, N1T1Z1
MLS® Number: 40661119
Property description
This location is a commuters dream. Everything you need is near by including quick and easy access to hwy 401. This open concept backsplit has 4 bedrooms and 3 bathrooms and plenty of room to add more if needed. Enjoy the front porch entrance with your morning coffee, or out back with 2 separate seating areas. Everything is easily accessible with all principle rooms above grade plus an abundance of additional living space below grade. This home is suitable for growing families but also for those who prefer easy access to all levels without the large staircases. Storage shed in the backyard. Roof done in 2019.
Building information
Type
House
Appliances
Dishwasher, Dryer, Refrigerator, Stove, Washer, Hood Fan
Basement Development
Finished
Basement Type
Full (Finished)
Constructed Date
1999
Construction Style Attachment
Detached
Cooling Type
Central air conditioning
Exterior Finish
Brick
Foundation Type
Poured Concrete
Half Bath Total
1
Heating Fuel
Natural gas
Heating Type
Forced air
Size Interior
2468 sqft
Utility Water
Municipal water
Land information
Amenities
Park, Place of Worship, Playground, Schools
Sewer
Municipal sewage system
Size Depth
115 ft
Size Frontage
39 ft
Size Total
under 1/2 acre
Rooms
Main level
Family room
19'7'' x 18'2''
Dining room
13'2'' x 11'5''
Bedroom
11'5'' x 11'6''
3pc Bathroom
7'8'' x 7'9''
Kitchen
16'9'' x 12'11''
Living room
18'9'' x 13'2''
Basement
Recreation room
29'7'' x 16'0''
2pc Bathroom
6'3'' x 3'7''
Utility room
13'8'' x 10'10''
Second level
Primary Bedroom
14'0'' x 11'5''
Bedroom
13'2'' x 11'5''
Bedroom
11'0'' x 9'4''
4pc Bathroom
9'11'' x 7'6''
Courtesy of RE/MAX REAL ESTATE CENTRE INC., BROKERAGE
Book a Showing for this property
Please note that filling out this form you'll be registered and your phone number without the +1 part will be used as a password.









