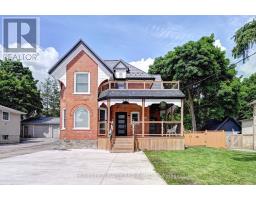Free account required
Unlock the full potential of your property search with a free account! Here's what you'll gain immediate access to:
- Exclusive Access to Every Listing
- Personalized Search Experience
- Favorite Properties at Your Fingertips
- Stay Ahead with Email Alerts





$838,888
288 SALISBURY AVENUE
Cambridge, Ontario, N1S4H4
MLS® Number: X9038524
Property description
Be prepared to be impressed! This tastefully decorated 3 + 1 bedroom raised bungalow sits on a spacious lot in a desired neighborhood. The stamp concrete walk-way and stairs lead to an inviting foyer. This carpet free home is sure to please and boasts lovely hardwood floors, a bright living room/dining room area, cozy rec room with new built-in electric fireplace, soaker tub in bathroom and skylight. Newer windows and Oversized garage (23x25) and the fully fenced backyard is great for entertaining and large enough for a pool. Large deck with gazebo and retractable roof. Custom 10x12 shed designed by Heritage Designs. Close to many amenities including shopping, parks, and desired school district. 10 mins to the 401. **** EXTRAS **** Beach, Golf, Library, Major Highway, Park, Place of Worship, Playground Nearby, Public Transit, Rec./Community Centre, School Bus Route, Schools, Shopping Nearby
Building information
Type
House
Appliances
Dishwasher, Dryer, Refrigerator, Stove, Washer
Basement Development
Finished
Basement Type
N/A (Finished)
Construction Style Attachment
Detached
Cooling Type
Central air conditioning
Exterior Finish
Brick
Fireplace Present
Yes
Foundation Type
Poured Concrete
Half Bath Total
1
Heating Fuel
Natural gas
Heating Type
Forced air
Stories Total
2
Utility Water
Municipal water
Land information
Sewer
Sanitary sewer
Size Depth
75 ft
Size Frontage
101 ft
Size Irregular
101 x 75 FT
Size Total
101 x 75 FT
Rooms
Main level
Bedroom 3
3.02 m x 3.04 m
Bedroom 2
3.02 m x 3.24 m
Primary Bedroom
3.39 m x 4.74 m
Living room
3.51 m x 5.24 m
Dining room
3.51 m x 2.75 m
Kitchen
3.39 m x 4.07 m
Basement
Recreational, Games room
4.08 m x 5.12 m
Courtesy of RE/MAX GOLD REALTY INC.
Book a Showing for this property
Please note that filling out this form you'll be registered and your phone number without the +1 part will be used as a password.









