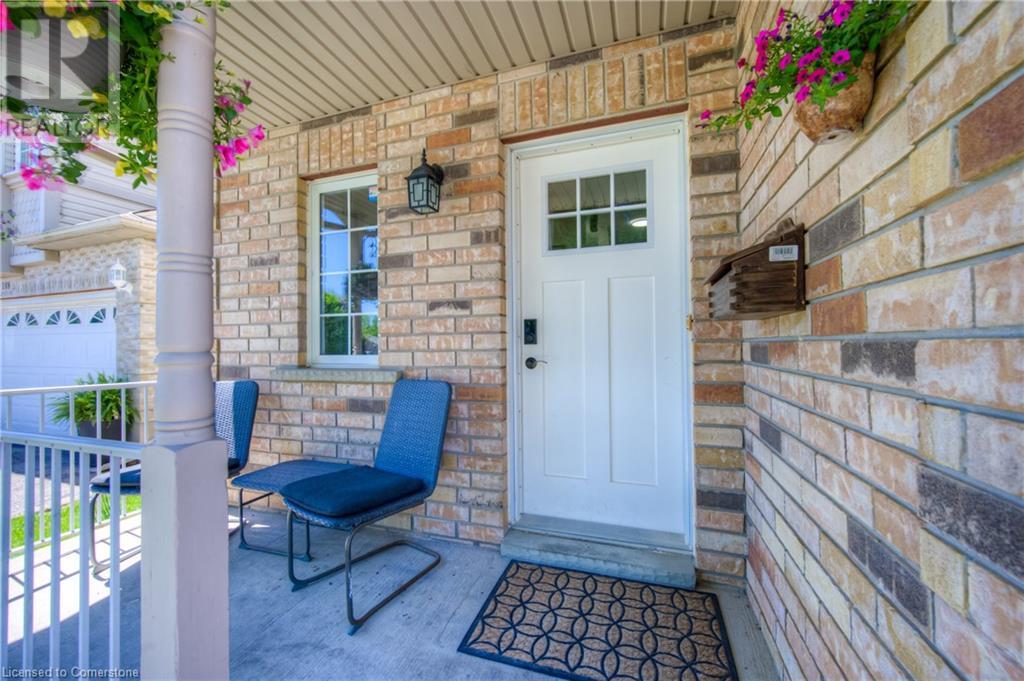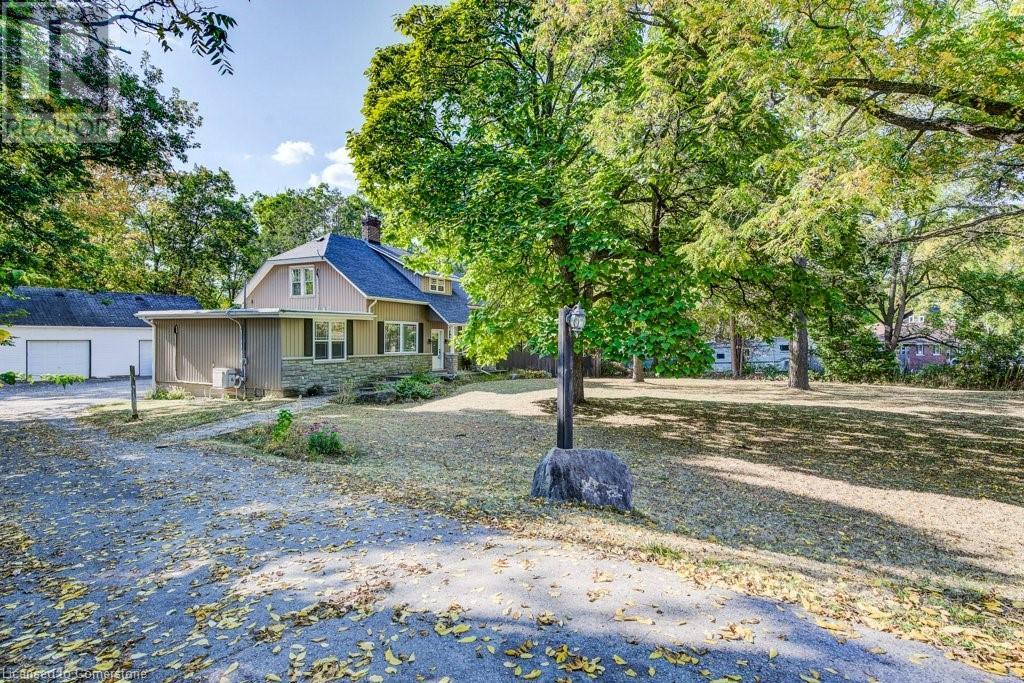Free account required
Unlock the full potential of your property search with a free account! Here's what you'll gain immediate access to:
- Exclusive Access to Every Listing
- Personalized Search Experience
- Favorite Properties at Your Fingertips
- Stay Ahead with Email Alerts





$875,000
112 KENT Street
Cambridge, Ontario, N1S4H2
MLS® Number: 40609851
Property description
Are you looking for your own summer paradise with a spacious yard, a heated inground pool, and a poolside lounge area? If so, welcome home to 112 Kent Street located in a highly desirable West Galt neighbourhood. This detached, 3 bed + loft, 2.5 bath home boasts approximately 2400 sqft of finished living space and sits on a 40 x 156 foot lot which features a gorgeous INGROUND HEATED POOL (liner 2022, filter 2022, heater 2020) with a concrete patio surround, shed/bar area, and a nice sized lawn area with a patio and gazebo - all perfect for entertaining! This bright and spacious family home features many updates including a newer high-efficiency furnace and AC (2021); newer vinyl and laminate flooring; fresh and neutral paint throughout (2022); a nice sized kitchen with stainless steel appliances; dining area; updated light fixtures; a newer front door and auto garage door opener; a 5 piece bath with ensuite privilege, a built-in desk/study area, convenient second floor laundry (which can be converted to an ensuite bath if desired), and a 3rd floor versatile loft area that can be used to suit your specific needs. You will also enjoy a fully finished basement with a rec room, an office, a 3 piece bath, and cold room plus a single car garage with a private double wide driveway which fits 3 cars! This property is located in a well-established neighbourhood, close to schools, parks, shopping, public transportation, and much more! Pride of ownership is evident!
Building information
Type
House
Appliances
Central Vacuum, Dishwasher, Dryer, Refrigerator, Stove, Washer, Hood Fan, Window Coverings
Architectural Style
2 Level
Basement Development
Finished
Basement Type
Full (Finished)
Constructed Date
1999
Construction Style Attachment
Detached
Cooling Type
Central air conditioning
Exterior Finish
Brick, Vinyl siding
Foundation Type
Poured Concrete
Half Bath Total
1
Heating Fuel
Natural gas
Heating Type
Forced air
Size Interior
2445 sqft
Stories Total
2
Utility Water
Municipal water
Land information
Amenities
Park, Place of Worship, Schools, Shopping
Fence Type
Fence
Sewer
Municipal sewage system
Size Depth
156 ft
Size Frontage
40 ft
Size Total
under 1/2 acre
Rooms
Main level
Living room
17'2'' x 10'11''
Kitchen
10'6'' x 10'0''
Dinette
8'9'' x 10'0''
2pc Bathroom
Measurements not available
Basement
Recreation room
18'3'' x 14'3''
Office
7'8'' x 10'1''
3pc Bathroom
Measurements not available
Third level
Loft
22'2'' x 23'1''
Second level
Primary Bedroom
14'11'' x 16'2''
5pc Bathroom
Measurements not available
Bedroom
12'7'' x 11'4''
Bedroom
12'5'' x 10'4''
Laundry room
8'0'' x 5'7''
Courtesy of RE/MAX TWIN CITY REALTY INC., BROKERAGE
Book a Showing for this property
Please note that filling out this form you'll be registered and your phone number without the +1 part will be used as a password.









