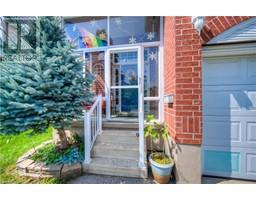Free account required
Unlock the full potential of your property search with a free account! Here's what you'll gain immediate access to:
- Exclusive Access to Every Listing
- Personalized Search Experience
- Favorite Properties at Your Fingertips
- Stay Ahead with Email Alerts





$899,000
831 HAMILTON STREET
Cambridge, Ontario, N3H3E7
MLS® Number: X8408914
Property description
A Magnificent Home Out Of Designer's Magazine On A Huge Lot Of 66 X 165 Feet !! More Than 200K Spent On High End Renovation. It has newer steel tiled roof with opening skylights, all newer doors and windows, spray foam insulation throughout the shell of the home, sound proofing on each floor, fully drywalled and painted on all 4 levels, newer flooring throughout, 200A service and electrical all ESA approved, extensive pot lighting, all newer ABS and PEX plumbing, newer bathroom fixtures including a steam shower with jets in the primary bathroom and claw bathtub in the main bathroom, newer furnace/central air/hot water tank, repointed stone and brickwork. All the work that has been completed to date was done with City Permits which are stamped and engineered approved. The finish basement with 4 large windows has a 3pcbathroom. Newly made detached garage with remote opener. Also, A Great Location For Those Looking For Quick Access To Hwy 401. Within Walking Distance Of Schools. **** EXTRAS **** Built In Counter Cooktop Stove, Built In Wall Oven, Fridge, Dishwasher And Newer Washer And Dryer.
Building information
Type
House
Basement Development
Finished
Basement Features
Separate entrance
Basement Type
N/A (Finished)
Construction Style Attachment
Detached
Cooling Type
Central air conditioning
Exterior Finish
Brick
Flooring Type
Wood
Foundation Type
Concrete
Half Bath Total
1
Heating Fuel
Natural gas
Heating Type
Forced air
Size Interior
1999.983 - 2499.9795 sqft
Stories Total
2.5
Utility Water
Municipal water
Land information
Amenities
Park, Public Transit, Schools
Fence Type
Fenced yard
Sewer
Sanitary sewer
Size Depth
165 ft ,8 in
Size Frontage
66 ft ,8 in
Size Irregular
66.7 x 165.7 FT
Size Total
66.7 x 165.7 FT
Rooms
Main level
Dining room
4.04 m x 3.76 m
Living room
3.58 m x 5.28 m
Kitchen
4.5024 m x 3.28 m
Lower level
Bedroom 5
2.97 m x 3.91 m
Recreational, Games room
7.9 m x 3.63 m
Third level
Bedroom 4
7.24 m x 4.7 m
Second level
Bedroom 3
2.97 m x 3.66 m
Bedroom 2
3.35 m x 3.73 m
Primary Bedroom
2.41 m x 1.52 m
Courtesy of HOMELIFE/MIRACLE REALTY LTD
Book a Showing for this property
Please note that filling out this form you'll be registered and your phone number without the +1 part will be used as a password.









